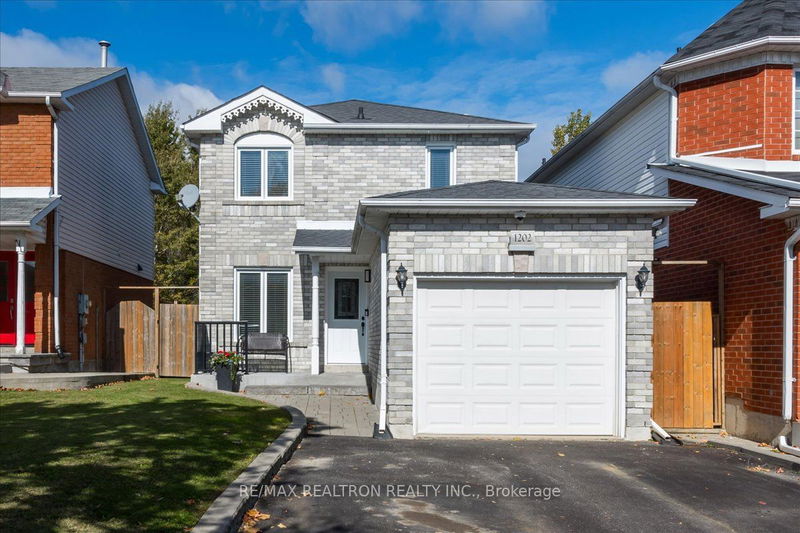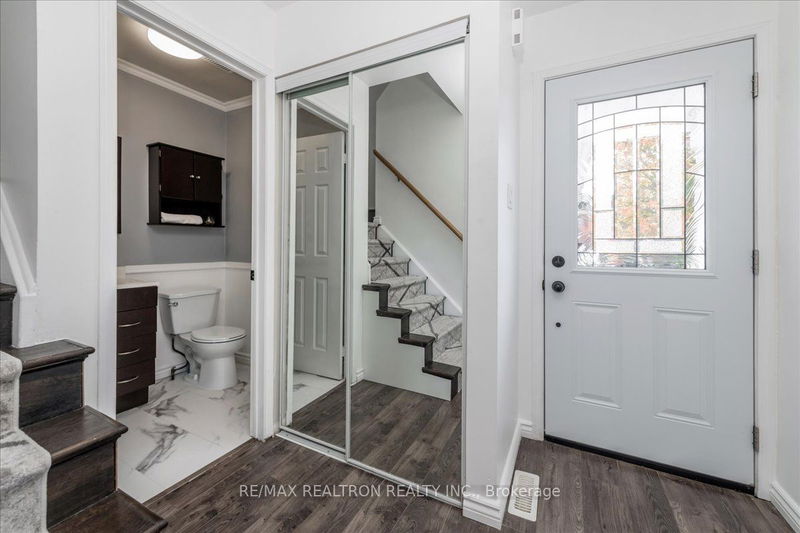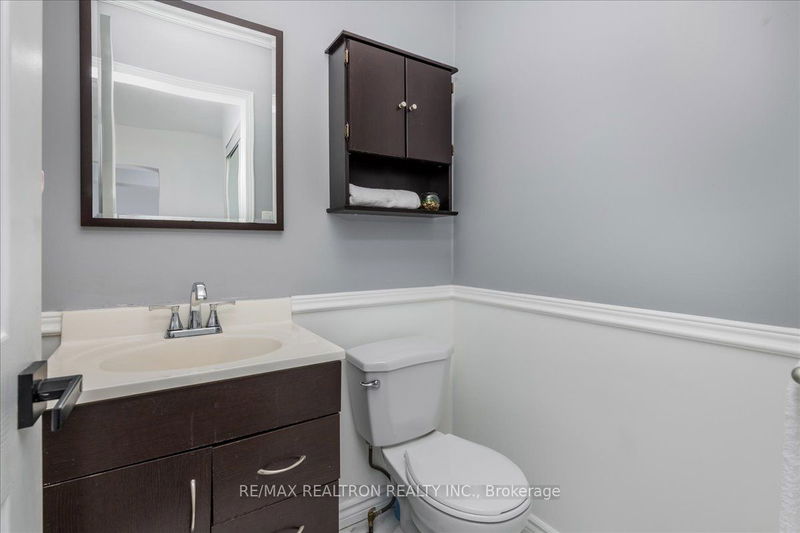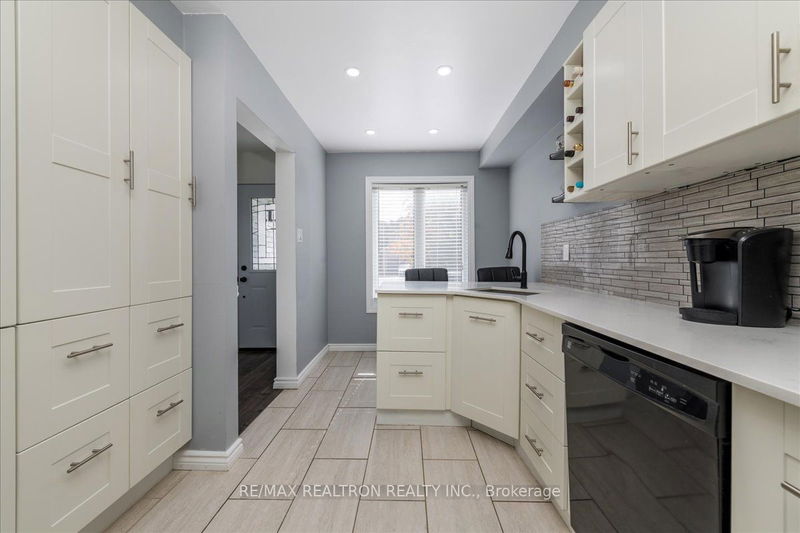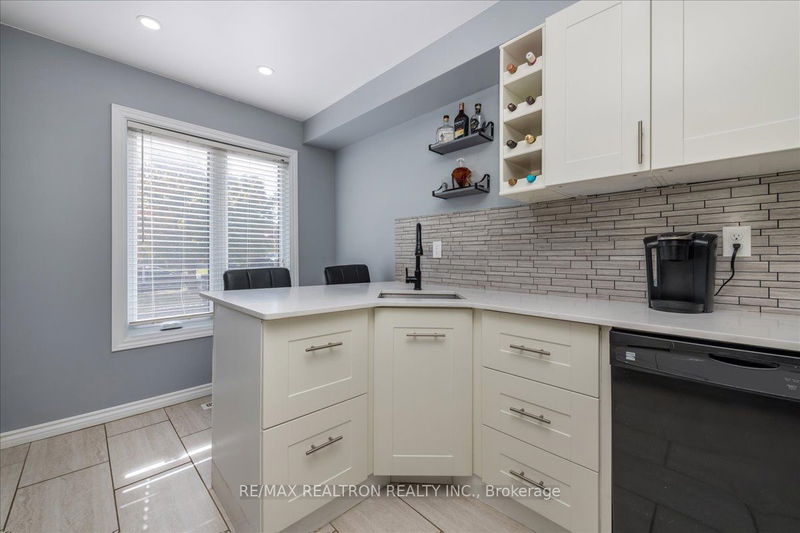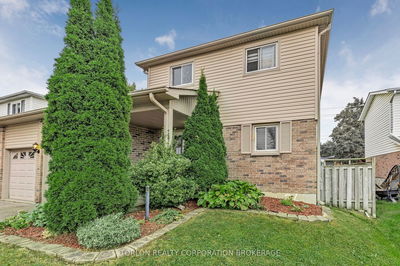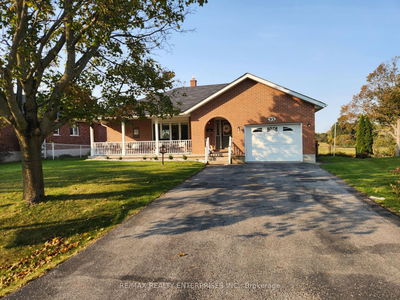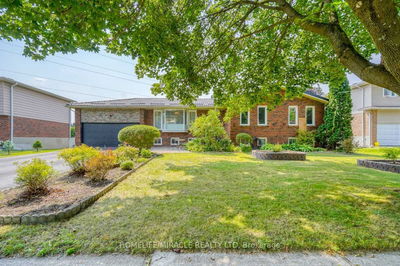1202 Benson
Alcona | Innisfil
$739,900.00
Listed 2 days ago
- 3 bed
- 2 bath
- 1100-1500 sqft
- 5.0 parking
- Detached
Instant Estimate
$714,467
-$25,433 compared to list price
Upper range
$768,874
Mid range
$714,467
Lower range
$660,061
Property history
- Now
- Listed on Oct 15, 2024
Listed for $739,900.00
2 days on market
- Jan 27, 2006
- 19 years ago
Sold for $197,000.00
Listed for $204,000.00 • 3 months on market
- Apr 26, 2003
- 21 years ago
Sold for $172,000.00
Listed for $175,900.00 • about 1 month on market
Location & area
Schools nearby
Home Details
- Description
- This home boasts a spacious backyard backing onto a serene ravine, complete with a large deck, shed, and convenient gate access. The windows and doors were updated in 2016 for modern efficiency. The main floor offers an inviting open-concept dining and living room with sleek laminate flooring, a stylish kitchen featuring quartz countertops, a breakfast bar, wine storage, and plenty of cabinetry, complemented by black appliances. A chic 2-piece bath with marble-style tiles and countertop completes the level. Elegant hardwood stairs lead to the second floor, where you'll find laminate and ceramic flooring throughout, a contemporary 4-piece bath, and three generously-sized bedrooms with ample closet space. The fully finished basement adds extra living space with a cozy rec room featuring a stone-wrapped wood-burning fireplace, under-stair storage, a laundry room, a new furnace, and central air conditioning for year-round comfort.
- Additional media
- https://homeshots.hd.pics/1202-Benson-St/idx
- Property taxes
- $3,459.46 per year / $288.29 per month
- Basement
- Finished
- Basement
- Full
- Year build
- 31-50
- Type
- Detached
- Bedrooms
- 3
- Bathrooms
- 2
- Parking spots
- 5.0 Total | 1.0 Garage
- Floor
- -
- Balcony
- -
- Pool
- None
- External material
- Brick Front
- Roof type
- -
- Lot frontage
- -
- Lot depth
- -
- Heating
- Forced Air
- Fire place(s)
- Y
- Main
- Kitchen
- 15’5” x 7’3”
- Living
- 23’5” x 8’10”
- 2nd
- Prim Bdrm
- 13’5” x 10’6”
- Br
- 10’6” x 8’2”
- Br
- 9’10” x 9’10”
- Bsmt
- Rec
- 23’4” x 12’6”
Listing Brokerage
- MLS® Listing
- N9398628
- Brokerage
- RE/MAX REALTRON REALTY INC.
Similar homes for sale
These homes have similar price range, details and proximity to 1202 Benson
