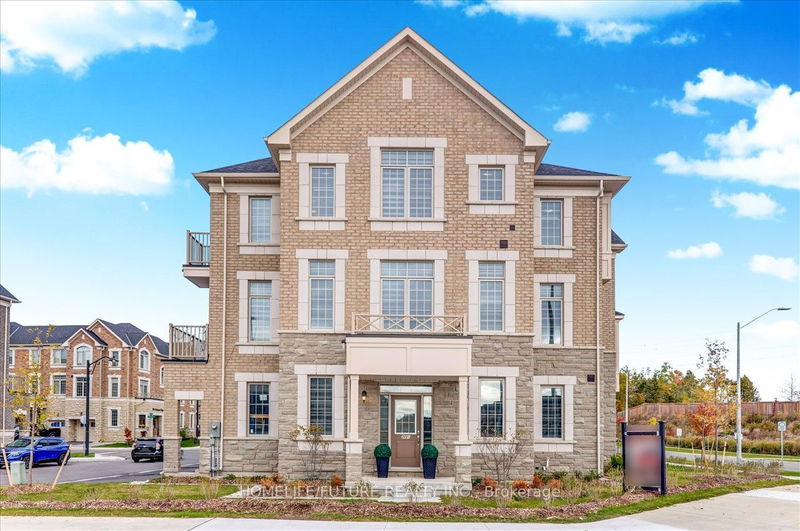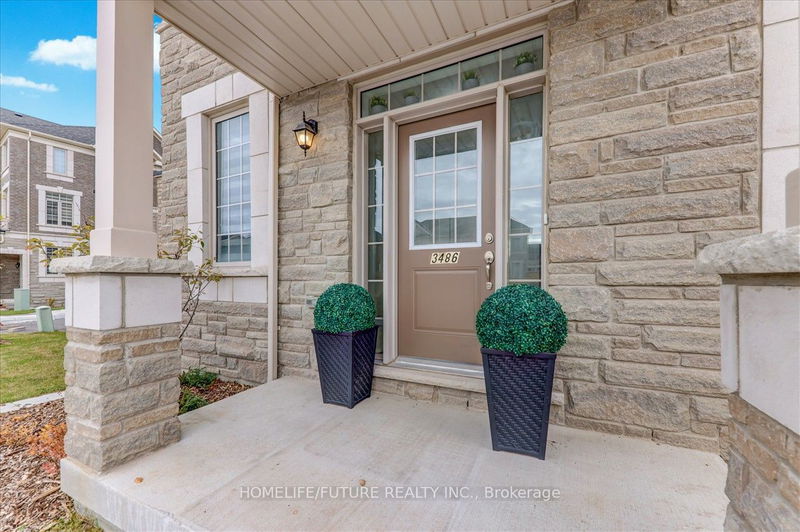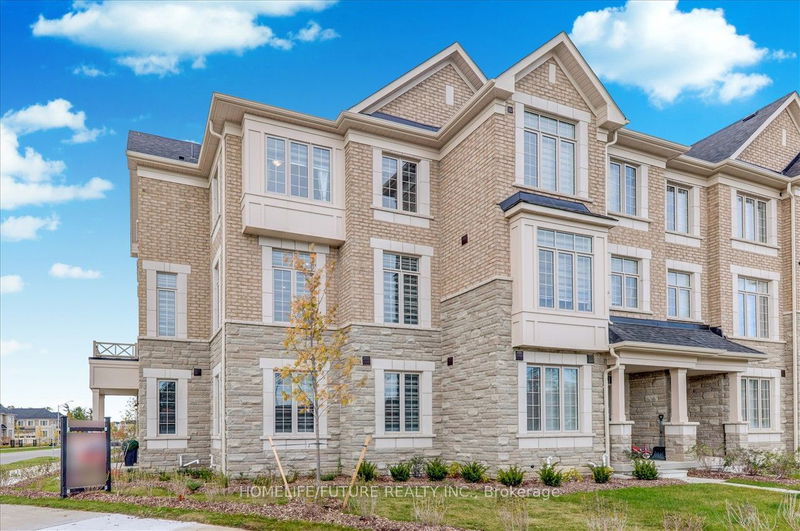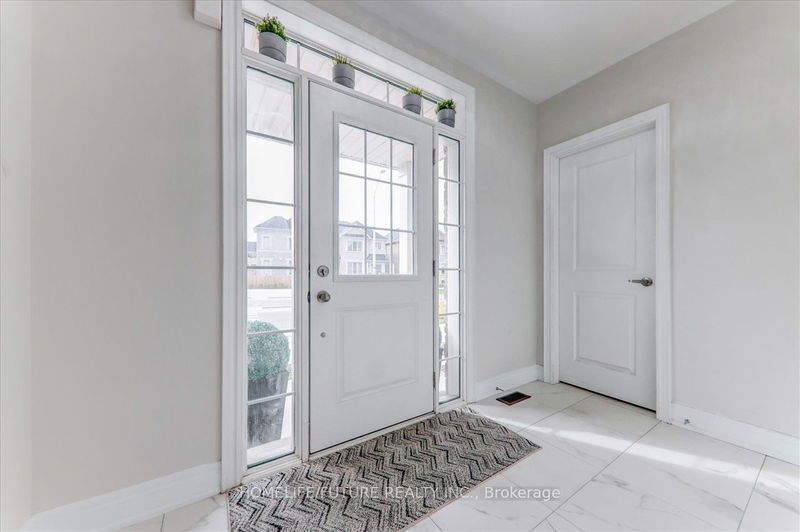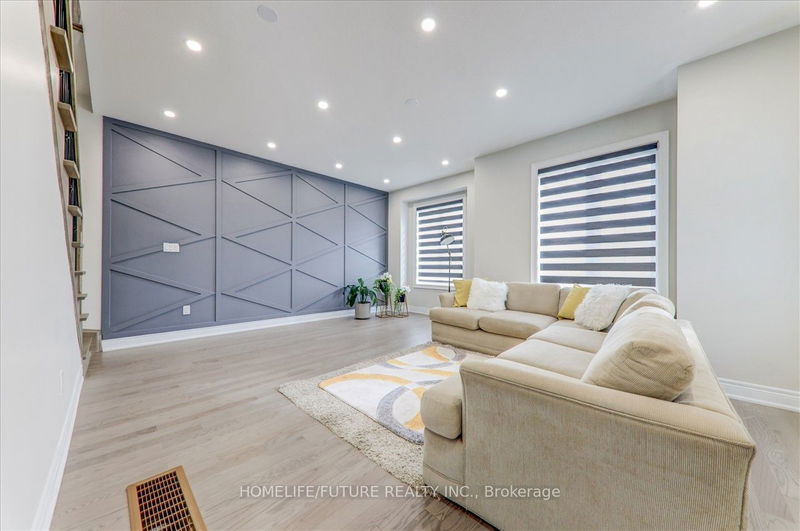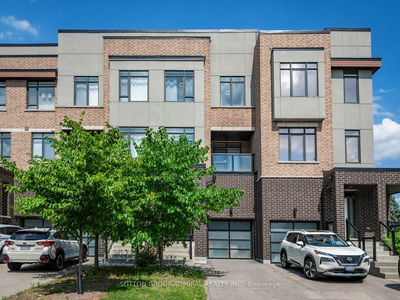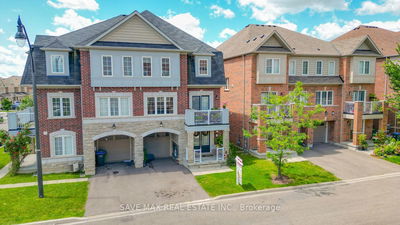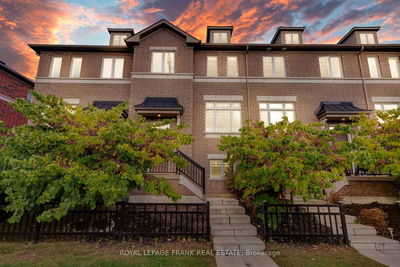3486 Denison
Cedarwood | Markham
$1,159,900.00
Listed about 22 hours ago
- 3 bed
- 4 bath
- - sqft
- 4.0 parking
- Att/Row/Twnhouse
Instant Estimate
$1,219,312
+$59,412 compared to list price
Upper range
$1,309,925
Mid range
$1,219,312
Lower range
$1,128,699
Property history
- Now
- Listed on Oct 16, 2024
Listed for $1,159,900.00
1 day on market
Location & area
Schools nearby
Home Details
- Description
- Welcome To Your Dream Home!! Beautiful CORNER Townhouse With Spacious Functional Design. Super Bright With Large Windows. Luxurious Finishes, Open Concept Layout W/ 9 Ft Ceiling & Upgraded Tiles & Hardwood Floors. Wainscoting On 2nd And 1st Floors. Custom-Built Kitchen With Caeserstone Kitchen Countertops, Designer Backsplash, S/S Appliances. Open Concept Living/Dining Room W/ Electric Fireplace Accent Wall. Second Floor Has A Room That Can Be Used As An Office Or for Bedroom. Master Bedroom With Walk-In Closet, 5 Pc Ensuite W/ Glass Shower, & Walk Out Balcony. ** Rough-In For Basement Washroom. Easy Access To Golf Course, Schools, Parks, Costco/Wal-Mart/Canadian Tire/Home Depot/ And All Major Banks. Top Ranking School Middlefield Collegiate Institute.
- Additional media
- https://realfeedsolutions.com/vtour/3486DenisonSt/index_.php
- Property taxes
- $0.00 per year / $0.00 per month
- Basement
- Unfinished
- Year build
- 0-5
- Type
- Att/Row/Twnhouse
- Bedrooms
- 3 + 1
- Bathrooms
- 4
- Parking spots
- 4.0 Total | 2.0 Garage
- Floor
- -
- Balcony
- -
- Pool
- None
- External material
- Brick
- Roof type
- -
- Lot frontage
- -
- Lot depth
- -
- Heating
- Forced Air
- Fire place(s)
- Y
Listing Brokerage
- MLS® Listing
- N9398226
- Brokerage
- HOMELIFE/FUTURE REALTY INC.
Similar homes for sale
These homes have similar price range, details and proximity to 3486 Denison
