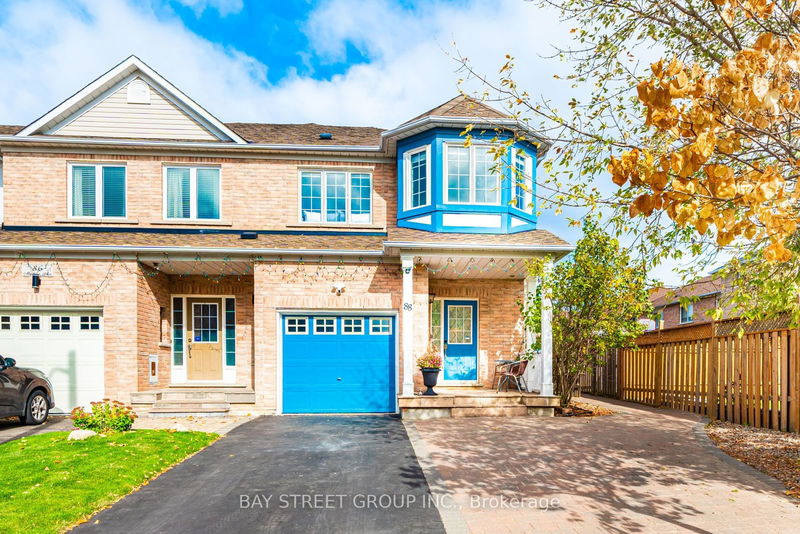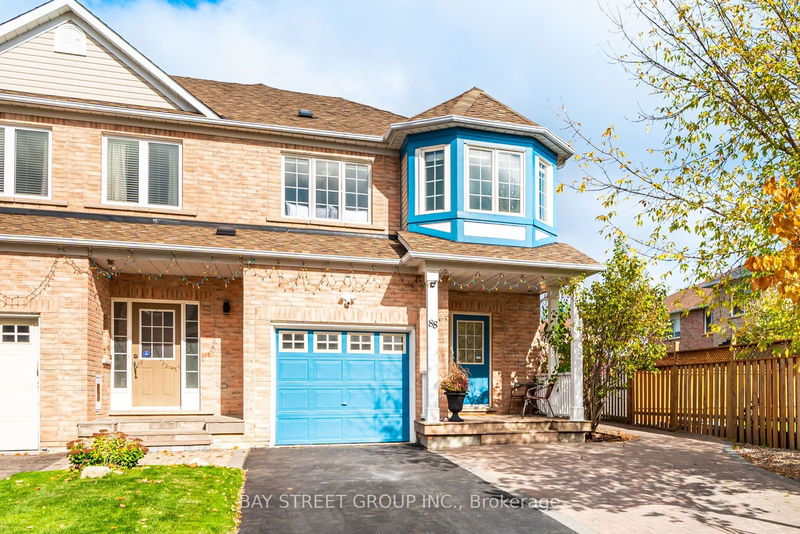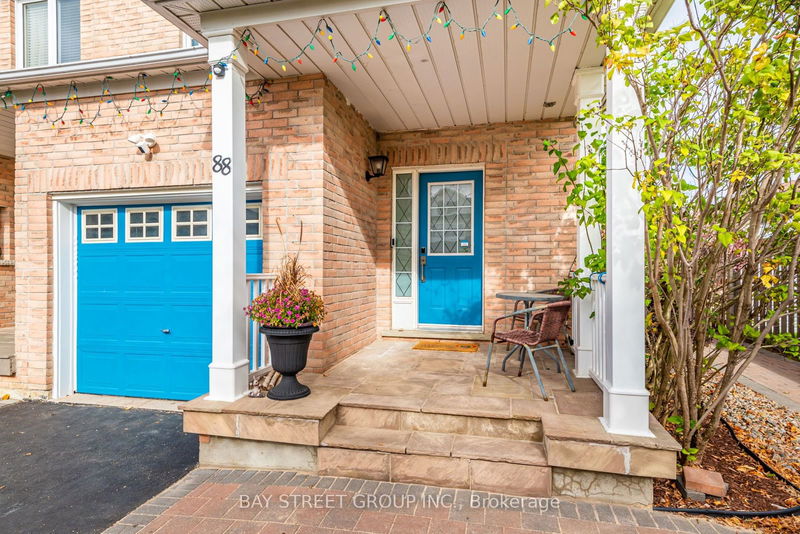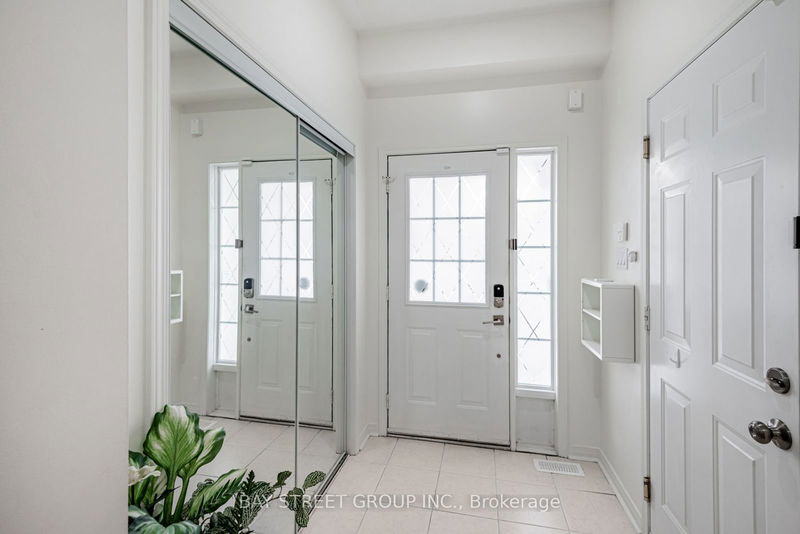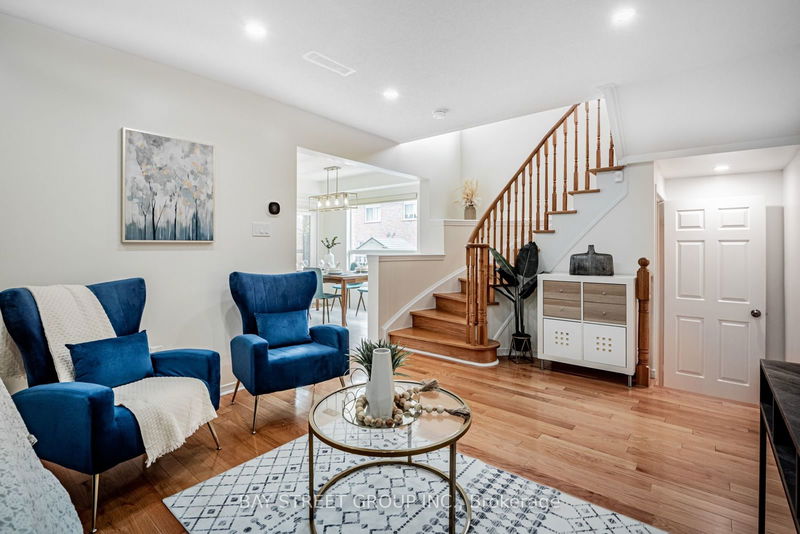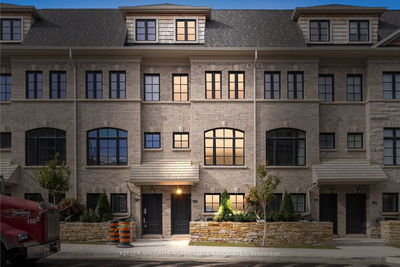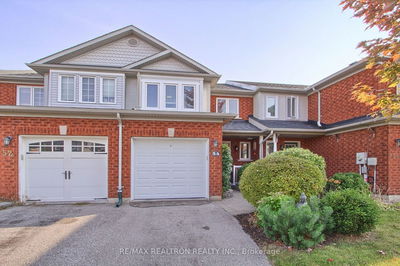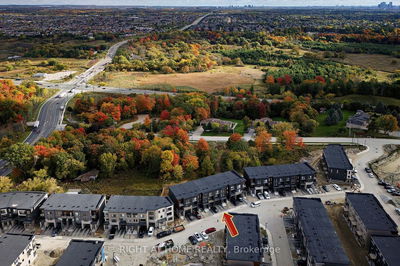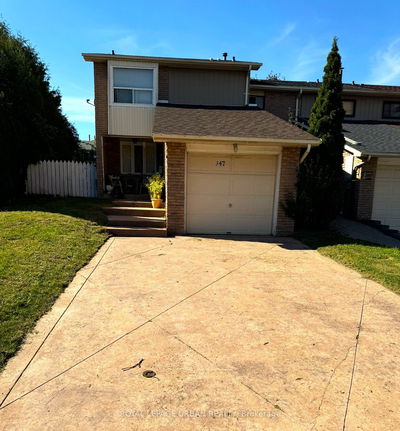88 Madison
Oak Ridges | Richmond Hill
$1,288,888.00
Listed 2 days ago
- 3 bed
- 4 bath
- - sqft
- 5.0 parking
- Att/Row/Twnhouse
Instant Estimate
$1,310,212
+$21,324 compared to list price
Upper range
$1,390,399
Mid range
$1,310,212
Lower range
$1,230,026
Property history
- Now
- Listed on Oct 16, 2024
Listed for $1,288,888.00
2 days on market
- Sep 11, 2024
- 1 month ago
Terminated
Listed for $1,190,000.00 • about 1 month on market
Location & area
Schools nearby
Home Details
- Description
- End Unit Freehold Townhome *like a Semi!! *Ready to Move-In! 30 Ft Wide Lot, 2562 Living Space. *Newly renovated Kitchen with Quartz Countertop, Backsplash, New Sinks, Faucets, Panels, Handles and Soft Closing Hinges!*Freshly Painted *New Furnace, Heat Pump, Tankless Water Heater (2022) *New Fridge, Dishwasher, Induction Range (2022) *New Laundry Pair with Extra Pedestal Washer (2021) *Renovated Garage w/ Smart Garage Door Opener, Lighting, Overhead Shelves (2021).Extremely Spacious Sitting Room, Living Room and Second Level can turn into Library/Office/Extra Living Space, Hardwood Floor Through Out Main & Second Level. Bright Light-filled Interior w/ Large Windows & Pot Lights. Finished Basement w/ Bedroom, Bathroom, Office. Direct Access from Single Car Garage, Widen Driveway, Interlocking from Driveway to Backyard, Fits 4 Cars. Extremely Convenient, 7 min to King City GO Station. 10 min to both Hwy404/400. Top Ranked IB School (Rank 33/688, Score: 9.57) Dr. G. W. Williams Secondary School. Close to Parks, Restaurants, Schools, Public Transportation and more!
- Additional media
- https://my.matterport.com/show/?m=r4kr6EpM35e
- Property taxes
- $4,598.98 per year / $383.25 per month
- Basement
- Finished
- Year build
- -
- Type
- Att/Row/Twnhouse
- Bedrooms
- 3 + 1
- Bathrooms
- 4
- Parking spots
- 5.0 Total | 1.0 Garage
- Floor
- -
- Balcony
- -
- Pool
- None
- External material
- Brick
- Roof type
- -
- Lot frontage
- -
- Lot depth
- -
- Heating
- Forced Air
- Fire place(s)
- Y
- Main
- Family
- 13’8” x 12’1”
- Dining
- 10’6” x 9’8”
- Kitchen
- 11’3” x 8’1”
- Living
- 11’7” x 14’10”
- 2nd
- Prim Bdrm
- 12’1” x 14’0”
- 2nd Br
- 8’12” x 12’11”
- 3rd Br
- 10’6” x 8’12”
- Den
- 10’12” x 13’9”
- Bsmt
- Br
- 12’5” x 8’10”
- Games
- 10’10” x 7’2”
- Living
- 9’2” x 10’0”
Listing Brokerage
- MLS® Listing
- N9399618
- Brokerage
- BAY STREET GROUP INC.
Similar homes for sale
These homes have similar price range, details and proximity to 88 Madison
