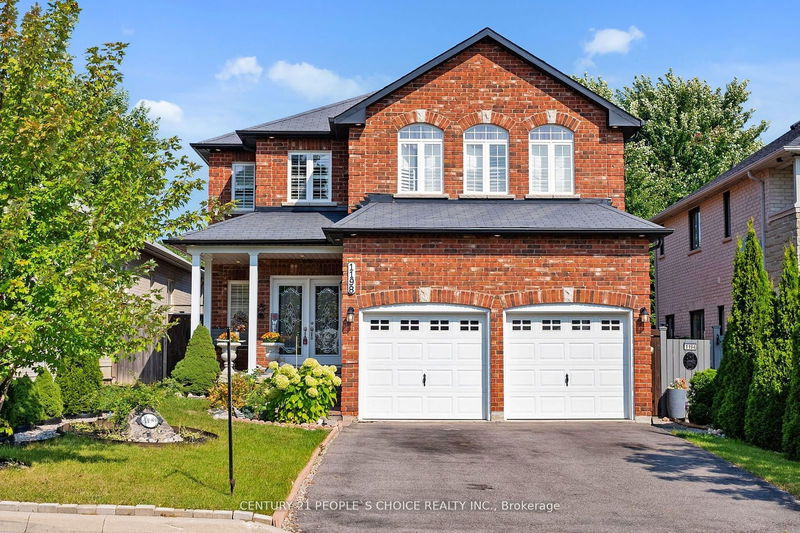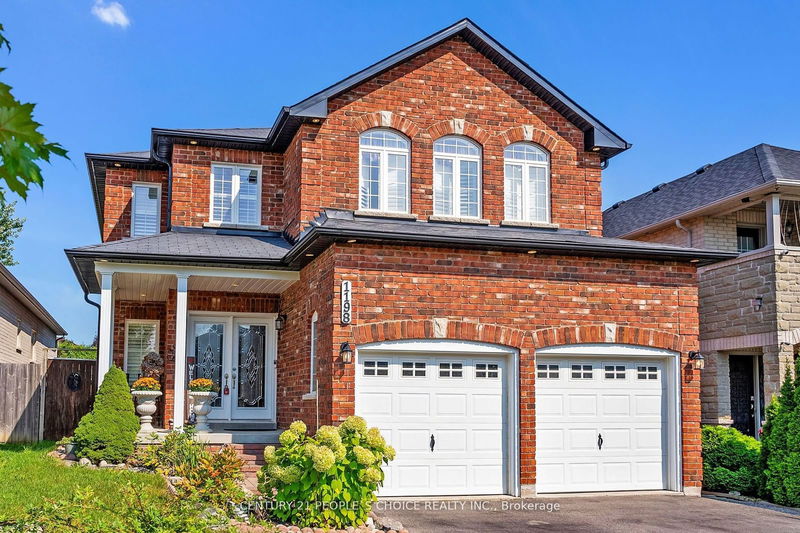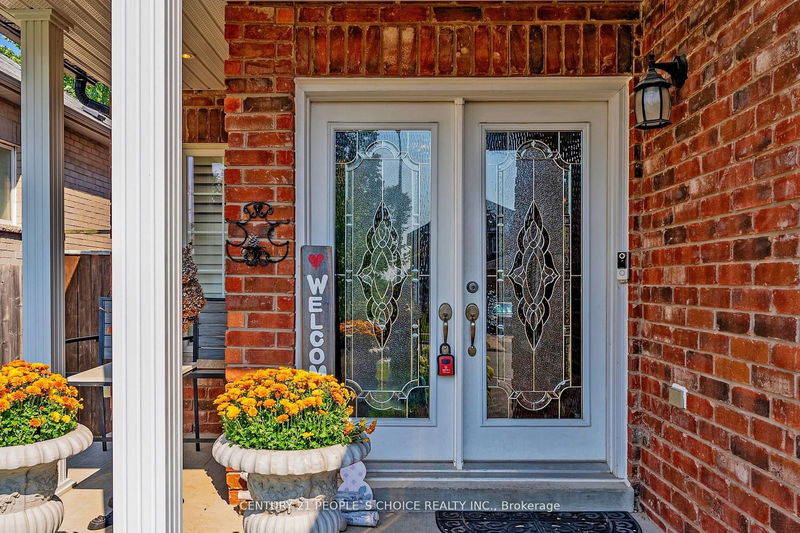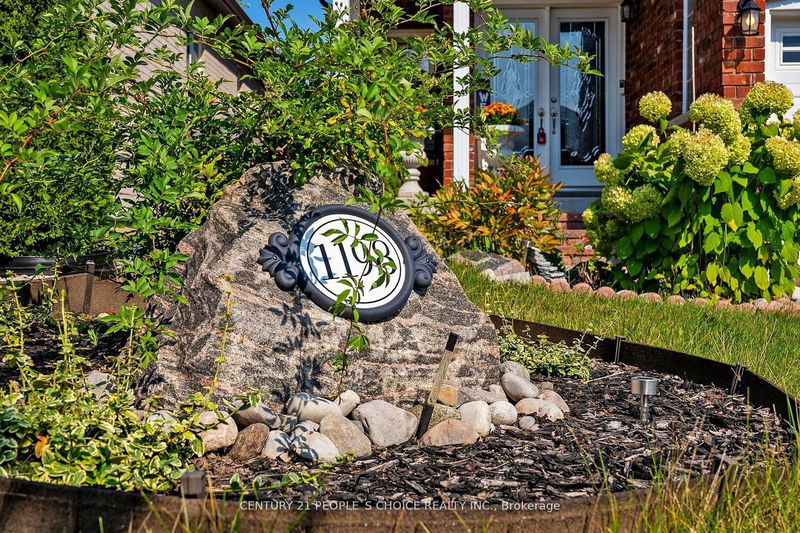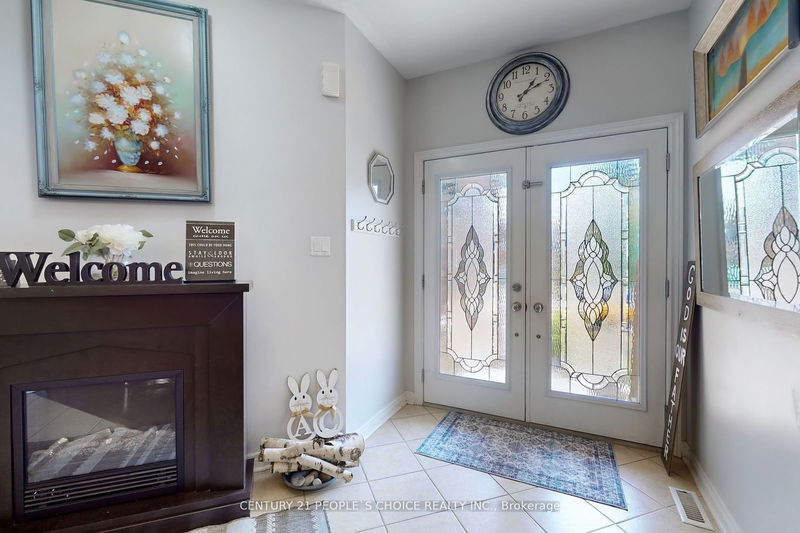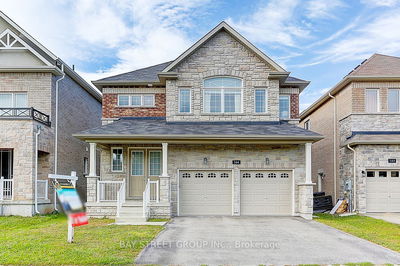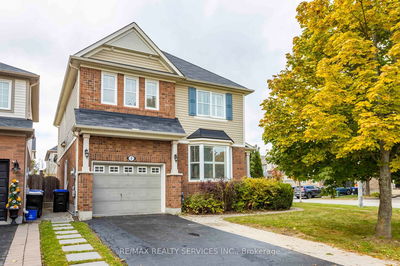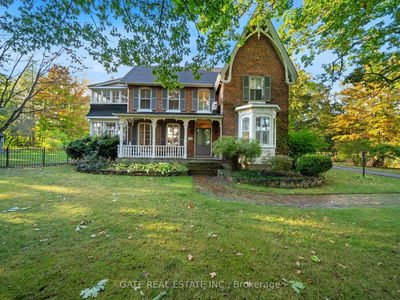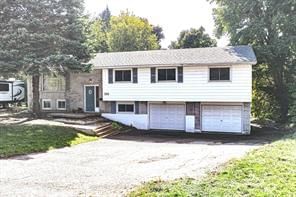1198 Westmount
Alcona | Innisfil
$907,330.00
Listed about 18 hours ago
- 4 bed
- 4 bath
- - sqft
- 6.0 parking
- Detached
Instant Estimate
$912,478
+$5,148 compared to list price
Upper range
$975,198
Mid range
$912,478
Lower range
$849,759
Property history
- Now
- Listed on Oct 17, 2024
Listed for $907,330.00
1 day on market
- Sep 5, 2024
- 1 month ago
Terminated
Listed for $1,147,033.00 • about 1 month on market
- Sep 8, 2023
- 1 year ago
Terminated
Listed for $1,150,000.00 • about 1 month on market
- Sep 16, 2013
- 11 years ago
Sold for $392,500.00
Listed for $404,900.00 • 13 days on market
- May 24, 2013
- 11 years ago
Expired
Listed for $409,000.00 • 3 months on market
Location & area
Schools nearby
Home Details
- Description
- Welcome to This Stunning Detached Home In a Sought-after Neighborhood of Alcona, Innisfil! It Features 4+2 Bedrooms & 4 Washrooms, Double Car Garage, 6 Parking Spaces, Double Entry Door, Spacious Foyer, Lovely Floors, Open Concept Living-Dining Room with Pot lights, Bright Office W/French Doors, Kitchen W/ Stainless Steel Appliances, Extended Cabinets, Breakfast Bar, Eat-in Area W/O To a Large Fully Fenced Backyard W/New Concrete Patio & Shed, Grand Family Room w/ High Ceiling & Huge Windows, Curved Stairs To Second Floor, Gorgeous Primary Bedroom w/ Walk-in Closet, Ensuite Washroom, & Juliet Balcony Overlooking the Beauty of the Grand Family Room, Enormous Size Bedrooms, Finished Basement W/ 2 Bedrooms & 3pc Bathroom, Exterior Pot Lights & Beautiful Landscaping. Over 3,170 sq ft of Living Space. Close To Plazas, Shops, Supermarkets, Schools, Parks & Beach.
- Additional media
- https://www.winsold.com/tour/364791
- Property taxes
- $4,900.00 per year / $408.33 per month
- Basement
- Finished
- Year build
- -
- Type
- Detached
- Bedrooms
- 4 + 2
- Bathrooms
- 4
- Parking spots
- 6.0 Total | 2.0 Garage
- Floor
- -
- Balcony
- -
- Pool
- None
- External material
- Brick
- Roof type
- -
- Lot frontage
- -
- Lot depth
- -
- Heating
- Forced Air
- Fire place(s)
- N
- Main
- Living
- 10’6” x 13’11”
- Dining
- 10’1” x 11’1”
- Family
- 10’0” x 15’0”
- Breakfast
- 8’1” x 15’0”
- Kitchen
- 10’10” x 11’4”
- Office
- 9’7” x 10’0”
- 2nd
- Prim Bdrm
- 16’7” x 13’3”
- 2nd Br
- 13’1” x 15’4”
- 3rd Br
- 15’6” x 11’4”
- 4th Br
- 10’0” x 11’10”
- Bsmt
- Rec
- 19’0” x 24’5”
Listing Brokerage
- MLS® Listing
- N9399957
- Brokerage
- CENTURY 21 PEOPLE`S CHOICE REALTY INC.
Similar homes for sale
These homes have similar price range, details and proximity to 1198 Westmount
