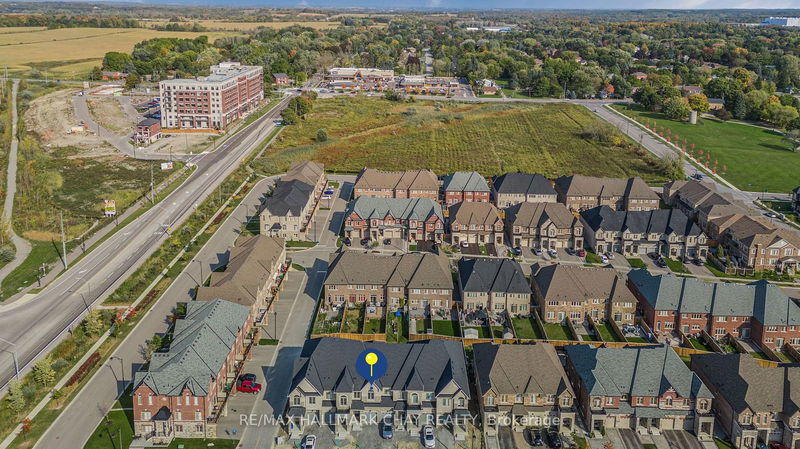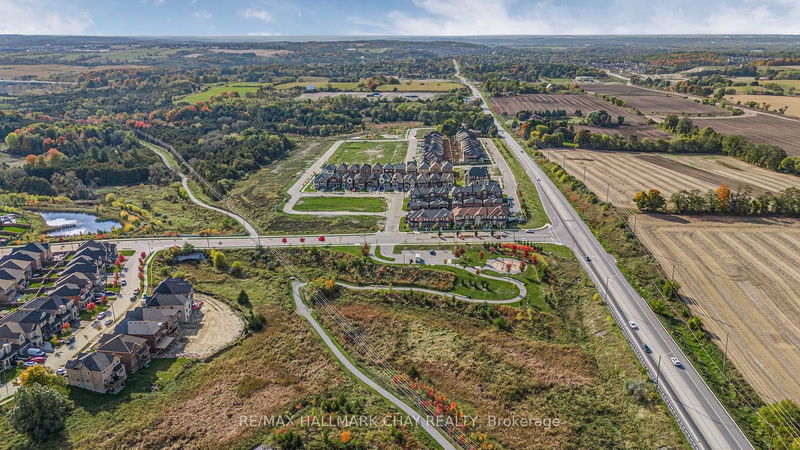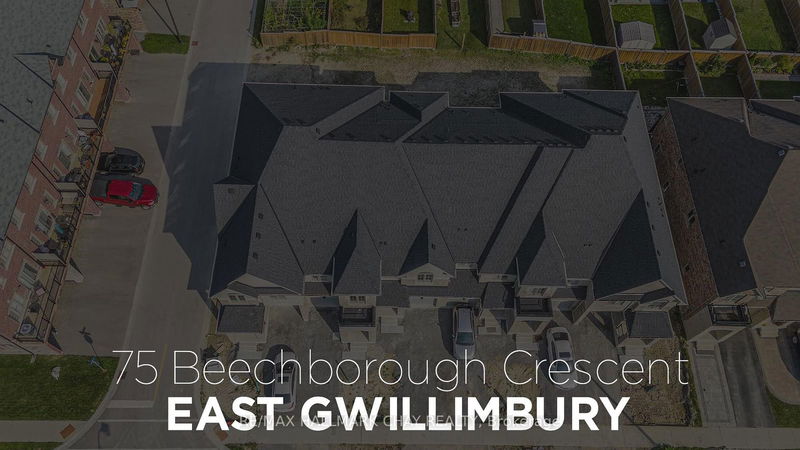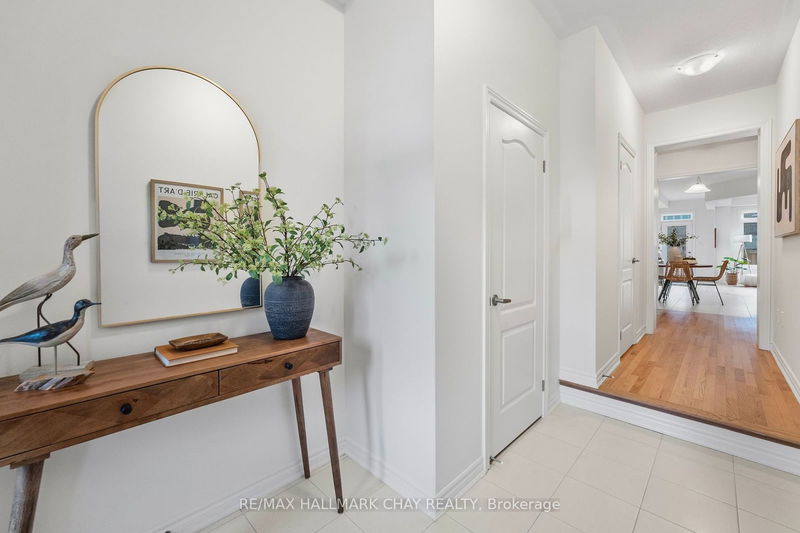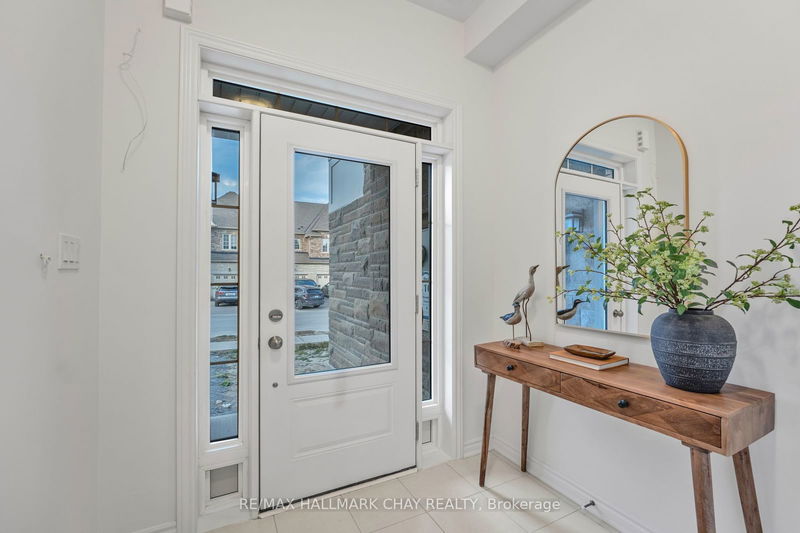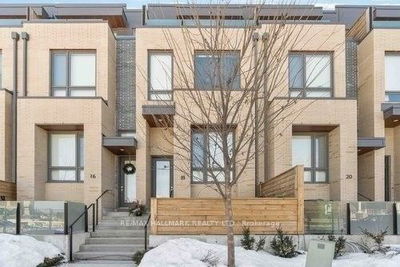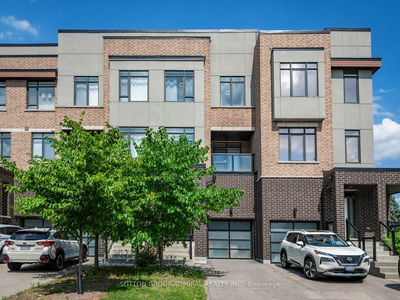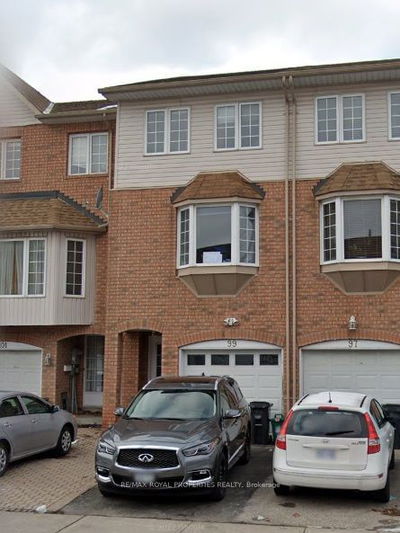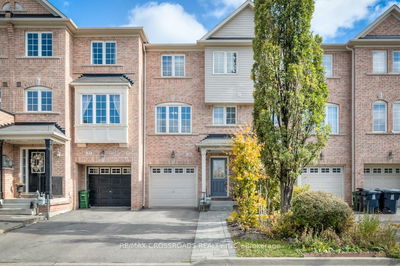75 Beechborough
Sharon | East Gwillimbury
$969,900.00
Listed 1 day ago
- 3 bed
- 3 bath
- 1500-2000 sqft
- 3.0 parking
- Att/Row/Twnhouse
Instant Estimate
$963,208
-$6,692 compared to list price
Upper range
$1,026,277
Mid range
$963,208
Lower range
$900,139
Open House
Property history
- Now
- Listed on Oct 16, 2024
Listed for $969,900.00
2 days on market
Location & area
Schools nearby
Home Details
- Description
- Brand New 2024 Built, Elegant Brick & Stone Townhome In The Heritage Collection Community, Quality Built By Rodeo Homes In Sought After East Gwillimbury! In law potential with separate entrance basement & Over 2,400+ Available SqFt For Growing Families To Expand! Welcoming Main Floor Foyer Features Large Closet & Ceramic Tiles. Open Concept Layout With 2 1/4" Red Oak Natural Hardwood Flooring, 9Ft Ceilings, & Large Windows Throughout For Natural Lighting To Pour In. Living Room With Walk-Out To Backyard, Kitchen With Double Stainless Steel Sink, Extended Height 39" Upper Cabinets, Laminate Counters, & Conveniently Combined With Dining Area, Ideal For Hosting Family & Friends! Oak Staircase Leads Upstairs With 8" Ceilings & High-Quality 40 Oz Carpet Throughout Second Level. Grand Primary Bedroom With French Door Entrance, Walk-In Closet, & 4 Piece Ensuite. 2 Additional Bedrooms With Closet Space & Large Windows, & Cathedral Ceilings, Plus Extra 4 Piece Bathroom. Convenient Second Floor Laundry With Ceramic Tiles & Laundry Sink. Unfinished Basement with entrance beside garage entrance for apartment potential, Just Needs Finishing Touches or could make A Great Additional Hangout Space & Rec Room! Beautiful Location In Quiet Family Friendly Neighbourhood With Walking Paths To Radial Line Park & Pond, & Short Drive To Rec Centres, Grocery Stores, Schools, Golf Courses, & Highway 400 / 404, Ideal For Commuters!
- Additional media
- https://youtu.be/WN_9stIAd7M
- Property taxes
- $0.00 per year / $0.00 per month
- Basement
- Sep Entrance
- Year build
- New
- Type
- Att/Row/Twnhouse
- Bedrooms
- 3
- Bathrooms
- 3
- Parking spots
- 3.0 Total | 1.0 Garage
- Floor
- -
- Balcony
- -
- Pool
- None
- External material
- Brick
- Roof type
- -
- Lot frontage
- -
- Lot depth
- -
- Heating
- Forced Air
- Fire place(s)
- N
- Main
- Foyer
- 6’9” x 10’8”
- Dining
- 8’6” x 10’0”
- Kitchen
- 8’8” x 10’2”
- Living
- 12’8” x 15’5”
- Upper
- Prim Bdrm
- 12’2” x 17’1”
- 2nd Br
- 8’9” x 14’6”
- 3rd Br
- 8’2” x 15’6”
- Laundry
- 5’9” x 7’8”
Listing Brokerage
- MLS® Listing
- N9399212
- Brokerage
- RE/MAX HALLMARK CHAY REALTY
Similar homes for sale
These homes have similar price range, details and proximity to 75 Beechborough
