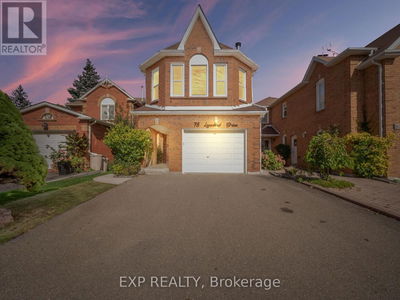143 Glenway
Glenway Estates | Newmarket (Glenway Estates)
$1,298,000.00
Listed about 3 hours ago
- 3 bed
- 3 bath
- - sqft
- 6 parking
- Single Family
Property history
- Now
- Listed on Oct 17, 2024
Listed for $1,298,000.00
0 days on market
Location & area
Schools nearby
Home Details
- Description
- Welcome to 143 Glenway Circle, a beautifully renovated home situated in an upscale Newmarket neighbourhood! This spacious property features 3 well-appointed bedrooms and 2 full bathrooms on the second floor, offering comfort and style. Upon entering the main floor, you'll find a modern kitchen and dining area on the left, while a bright, expansive living room to the right receives natural light from both the front and rear of the home, with direct access to the huge, private backyard with screening both side neighbour with cedars. The fully finished basement includes a versatile recreation room, perfect for an office or entertainment space. Sitting on a large 49 ft x 131 ft lot back to a private trail, the backyard offers exceptional privacy and space for outdoor enjoyment. Ideally located near Upper Canada Mall, Yonge Street, Costco, and other amenities, this home combines luxury, convenience, and a serene setting. Don't miss this incredible opportunity! **** EXTRAS **** Pot lights on the entire main floor, tankless water heater (Owned) (id:39198)
- Additional media
- https://my.matterport.com/show/?m=k43rpJTa4hd&brand=0&mls=1&
- Property taxes
- $5,111.00 per year / $425.92 per month
- Basement
- Finished, Full
- Year build
- -
- Type
- Single Family
- Bedrooms
- 3
- Bathrooms
- 3
- Parking spots
- 6 Total
- Floor
- Tile, Hardwood, Vinyl
- Balcony
- -
- Pool
- -
- External material
- Brick | Shingles
- Roof type
- -
- Lot frontage
- -
- Lot depth
- -
- Heating
- Forced air, Electric
- Fire place(s)
- -
- Ground level
- Living room
- 20’4” x 11’4”
- Dining room
- 13’11” x 10’6”
- Kitchen
- 13’7” x 10’2”
- Basement
- Utility room
- 10’11” x 9’4”
- Recreational, Games room
- 32’7” x 19’5”
- Laundry room
- 9’7” x 9’4”
- Second level
- Primary Bedroom
- 14’11” x 11’3”
- Bedroom 2
- 13’11” x 9’2”
- Bedroom 3
- 13’11” x 9’10”
- Bathroom
- 7’7” x 5’3”
Listing Brokerage
- MLS® Listing
- N9399263
- Brokerage
Similar homes for sale
These homes have similar price range, details and proximity to 143 Glenway



