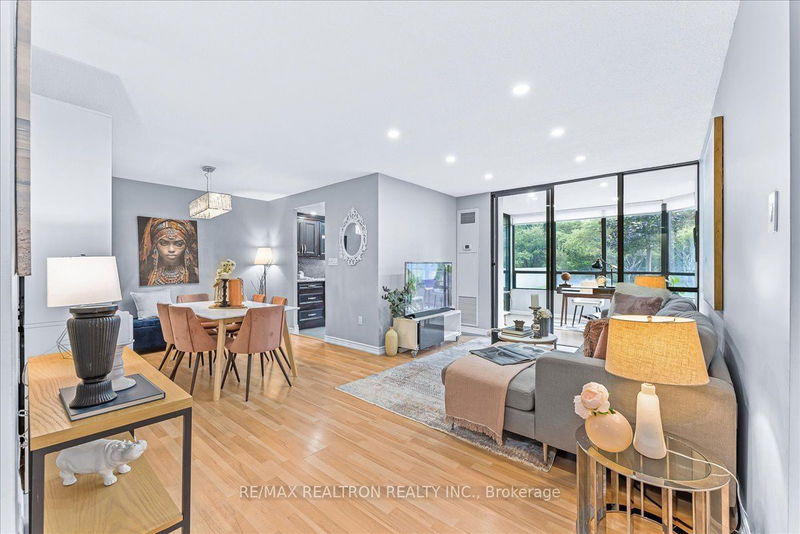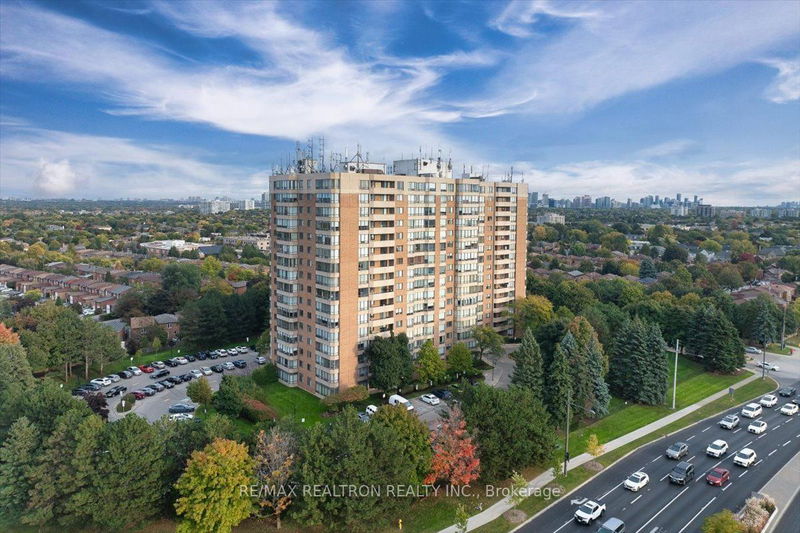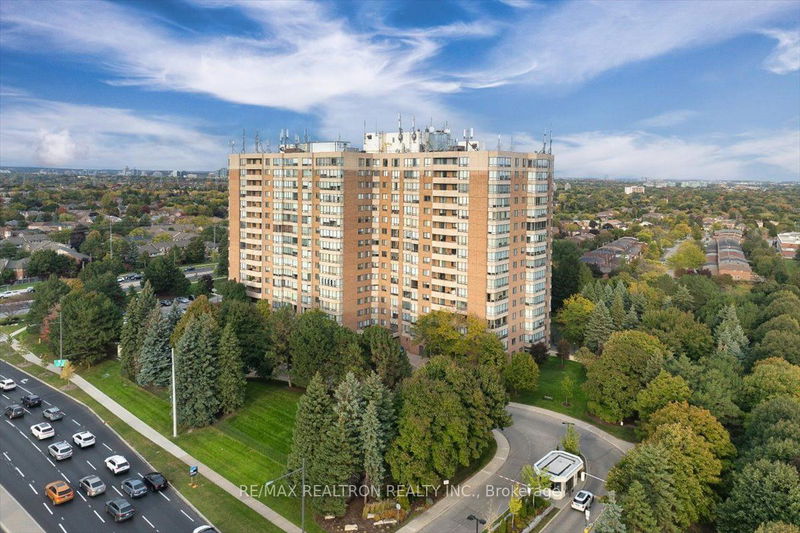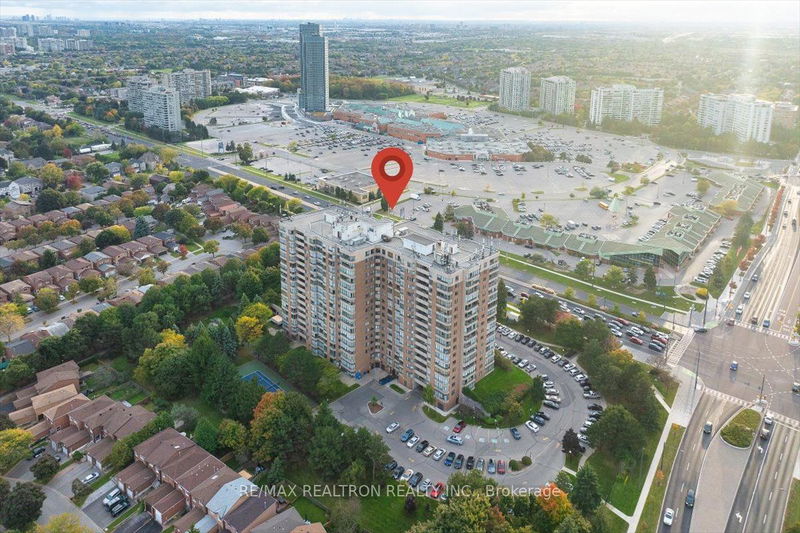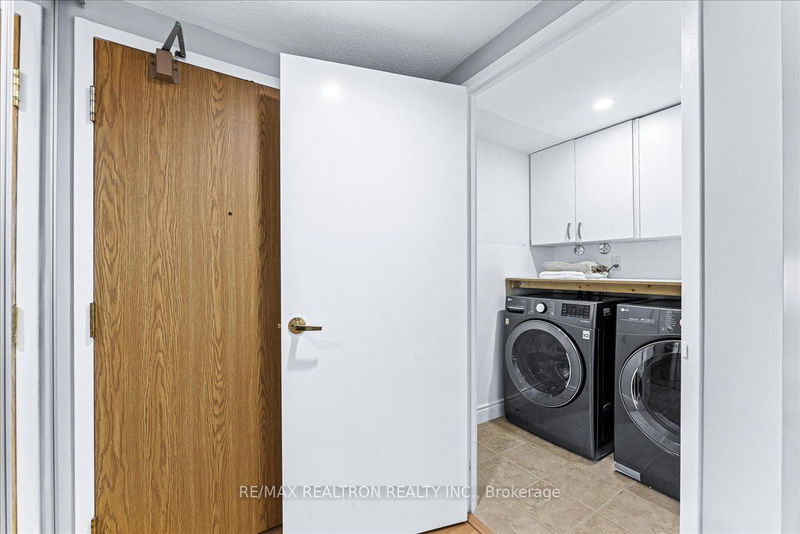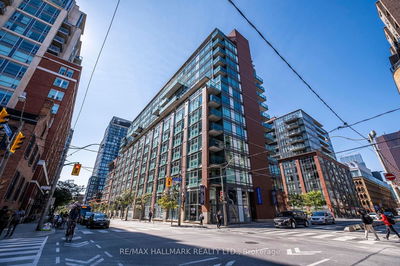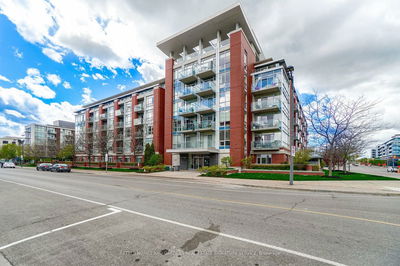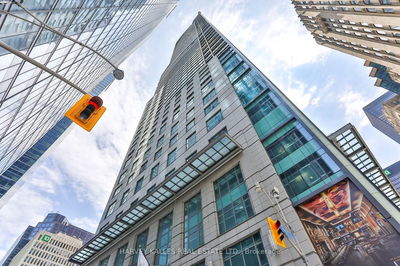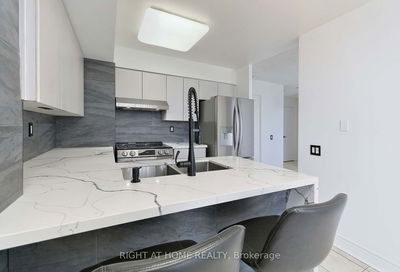103 - 7601 Bathurst
Crestwood-Springfarm-Yorkhill | Vaughan
$729,900.00
Listed about 14 hours ago
- 2 bed
- 2 bath
- 1000-1199 sqft
- 1.0 parking
- Condo Apt
Instant Estimate
$717,328
-$12,572 compared to list price
Upper range
$780,415
Mid range
$717,328
Lower range
$654,241
Property history
- Now
- Listed on Oct 17, 2024
Listed for $729,900.00
1 day on market
Location & area
Schools nearby
Home Details
- Description
- Rarely offered - Corner ground floor suite on quiet South side. No elevator needed! Large South West facing window wall with tons of natural light all day long and magnificent views overlooking the beautiful private treed area! Updated open concept kitchen, 2 oversized bedrooms & 2 full washrooms - plus solarium/den for an abundance of natural sunlight. Primary bedroom with walk in closet & 3 piece ensuite. Full size laundry. 1 car parking. Only 1 of 4 units on this private 1st floor hallway. Direct access from lobby. Amenities include 24hr security at entrance of condo, outdoor pool, hot tub, sauna, tennis court, table tennis, squash, billiard, and ample visitor parking. Heat, hydro, water and building insurance ALL INCLUDED IN MAINTENANCE FEE. Close to Promenade Mall, Theatre, Smart Centre, Restaurants, Cafes, LCBO & Transit.
- Additional media
- https://sites.realestatetorontophotography.ca/7601-Bathurst-St/idx
- Property taxes
- $2,877.00 per year / $239.75 per month
- Condo fees
- $1,053.08
- Basement
- None
- Year build
- -
- Type
- Condo Apt
- Bedrooms
- 2 + 1
- Bathrooms
- 2
- Pet rules
- N
- Parking spots
- 1.0 Total | 1.0 Garage
- Parking types
- Owned
- Floor
- -
- Balcony
- None
- Pool
- -
- External material
- Brick
- Roof type
- -
- Lot frontage
- -
- Lot depth
- -
- Heating
- Forced Air
- Fire place(s)
- N
- Locker
- None
- Building amenities
- Gym, Outdoor Pool, Party/Meeting Room, Tennis Court, Visitor Parking
- Ground
- Living
- 24’5” x 10’9”
- Dining
- 11’8” x 10’5”
- Kitchen
- 15’3” x 8’10”
- Solarium
- 10’10” x 8’6”
- Prim Bdrm
- 19’5” x 10’10”
- 2nd Br
- 15’5” x 9’2”
- Laundry
- 6’4” x 5’1”
Listing Brokerage
- MLS® Listing
- N9399345
- Brokerage
- RE/MAX REALTRON REALTY INC.
Similar homes for sale
These homes have similar price range, details and proximity to 7601 Bathurst
