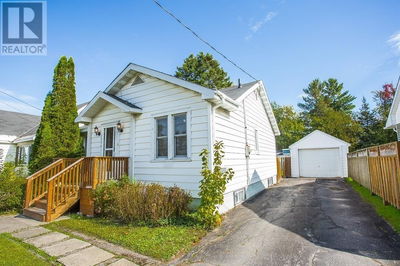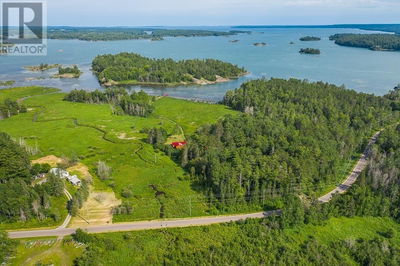595 Old Goulais Bay
Sault Ste. Marie | Sault Ste. Marie
$950,000.00
Listed 4 months ago
- 2 bed
- 2 bath
- 2,688 sqft
- - parking
- Single Family
Property history
- Now
- Listed on Jun 17, 2024
Listed for $950,000.00
114 days on market
Location & area
Schools nearby
Home Details
- Description
- The Ultimate Man Cave.....A must see, offered for the first time... An exceptional, secluded, 4.6 acre "Park Like" property all within the city limits of Sault Ste. Marie. This spectacular double wide property boasts so much more than most. A mature unspoiled foliage to enjoy year round with walking trails throughout, large multi productive vegetable and flower gardens, an 8 x 16 green house which includes 2 sun shades, fire pit and picnic area, and out buildings. 2700 sqft, 2 storey, 2-3 bedrooms, 2 bath, barn style country home, gas heat, open concept 2nd level with walk-out patio deck which doubles as water proof car-port. Venture a little further into the property and find the "Ultimate Dream Man Cave". Heated 40 x 60 garage - 4 doors, office, shower/washroom & lounge areas with attached 20 x 40 covered concrete pad. This is one of a kind tranquil property offers a life style that most of us dream of. Privacy, comfort, and convenience. Book your personal viewing today. (id:39198)
- Additional media
- https://www.canva.com/design/DAGJ62tTmYo/eGTfB2SwDa_-09H3HpaHiw/watch?utm_content=DAGJ62tTmYo&utm_campaign=designshare&utm_medium=link&utm_source=editor
- Property taxes
- $6,494.56 per year / $541.21 per month
- Basement
- -
- Year build
- 2005
- Type
- Single Family
- Bedrooms
- 2
- Bathrooms
- 2
- Parking spots
- Total
- Floor
- -
- Balcony
- -
- Pool
- -
- External material
- Vinyl | Siding
- Roof type
- -
- Lot frontage
- -
- Lot depth
- -
- Heating
- Forced air, Natural gas
- Fire place(s)
- 2
- Main level
- Foyer
- 45’11” x 98’5”
- Primary Bedroom
- 49’7” x 36’1”
- Other
- 19’8” x 35’9”
- Bathroom
- 20’0” x 22’12”
- Storage
- 72’2” x 55’9”
- Pantry
- 13’1” x 33’2”
- Laundry room
- 19’8” x 39’4”
- Second level
- Great room
- 95’2” x 49’3”
- Bedroom
- 45’3” x 29’2”
- Office
- 22’12” x 36’1”
- Kitchen
- 55’9” x 59’1”
- Bathroom
- 19’8” x 29’6”
Listing Brokerage
- MLS® Listing
- SM241501
- Brokerage
- Royal LePage® Northern Advantage
Similar homes for sale
These homes have similar price range, details and proximity to 595 Old Goulais Bay









