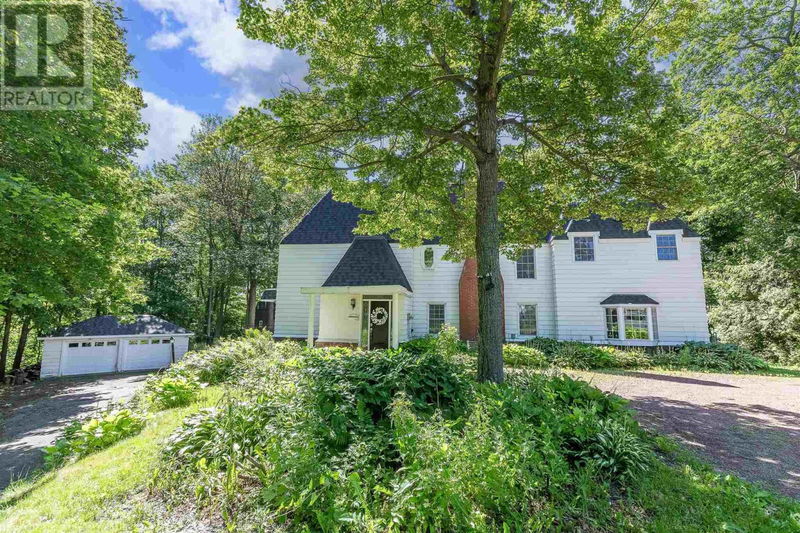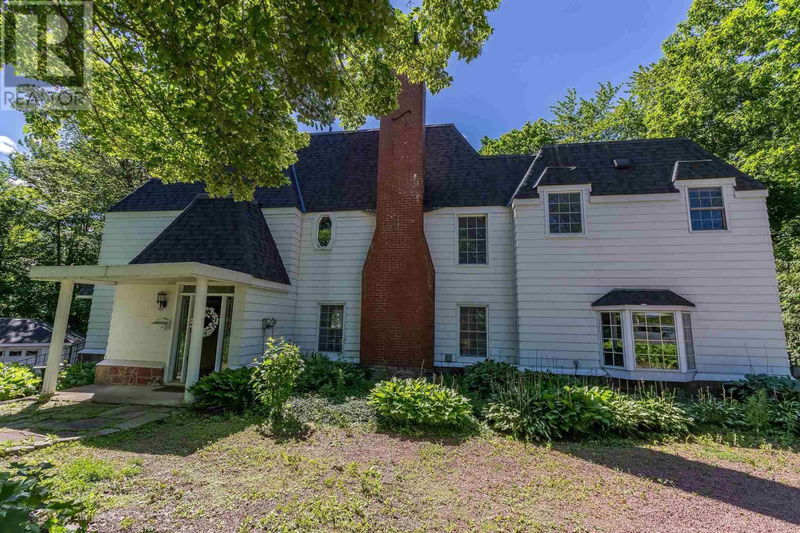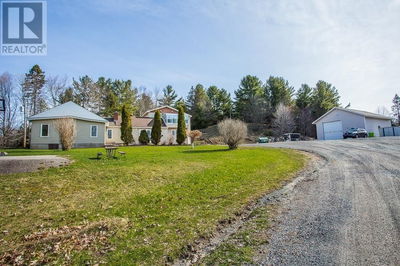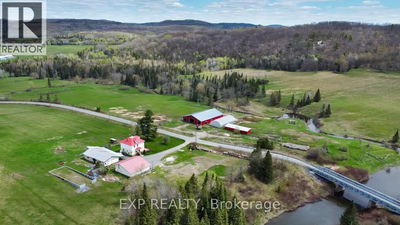13 Summit
Sault Ste. Marie | Sault Ste. Marie
$699,900.00
Listed 3 months ago
- 5 bed
- 5 bath
- - sqft
- - parking
- Single Family
Property history
- Now
- Listed on Jun 28, 2024
Listed for $699,900.00
103 days on market
Location & area
Schools nearby
Home Details
- Description
- Traditional luxury meets contemporary charm in this beautifully updated hilltop home, located on highly sought-after Summit Avenue. This home sits on a generously sized, private, one acre ravine lot with views of the city and shipping channel. Centrally located, close to many of the city’s best amenities yet also a very private neighbourhood. With 4 +1 bedrooms and 4.5 bathrooms this home has plenty of room for the family and guests. The 'chef’s kitchen' features a bright open concept layout with double oven, large island with a prep sink, it makes for the perfect setup for entertaining. Upstairs features 4 bedrooms with a spacious primary bedroom with full ensuite bathroom with separate tub and tiled shower, and the convienience of upstairs laundry. Loads of additional space in the basement with a separate entrance with easy access to the garage, another bathroom, the potential is endless. The parklike back yard has a wonderful deck, above ground pool, and a 2 storey, wired playhouse, it can become your perfect outdoor sanctuary. Come view the possibilities today and see all this home has to offer. (id:39198)
- Additional media
- -
- Property taxes
- $7,800.00 per year / $650.00 per month
- Basement
- Partially finished, Full
- Year build
- 1936
- Type
- Single Family
- Bedrooms
- 5
- Bathrooms
- 5
- Parking spots
- Total
- Floor
- Hardwood
- Balcony
- -
- Pool
- Outdoor pool
- External material
- Siding
- Roof type
- -
- Lot frontage
- -
- Lot depth
- -
- Heating
- Forced air, Natural gas
- Fire place(s)
- 2
- Main level
- Dining room
- 39’8” x 66’11”
- Living room
- 69’7” x 45’3”
- Kitchen
- 41’4” x 55’9”
- Foyer
- 29’6” x 45’11”
- Den
- 56’2” x 39’4”
- Bonus Room
- 45’11” x 43’4”
- Foyer
- 36’1” x 26’3”
- Foyer
- 34’1” x 26’3”
- Second level
- Bedroom
- 62’12” x 26’7”
- Bedroom
- 39’8” x 43’8”
- Laundry room
- 38’9” x 23’4”
- Primary Bedroom
- 39’1” x 46’7”
- Bedroom
- 45’7” x 41’12”
- Bonus Room
- 30’2” x 19’4”
Listing Brokerage
- MLS® Listing
- SM241628
- Brokerage
- Remax Sault Ste. Marie Realty Inc.
Similar homes for sale
These homes have similar price range, details and proximity to 13 Summit









