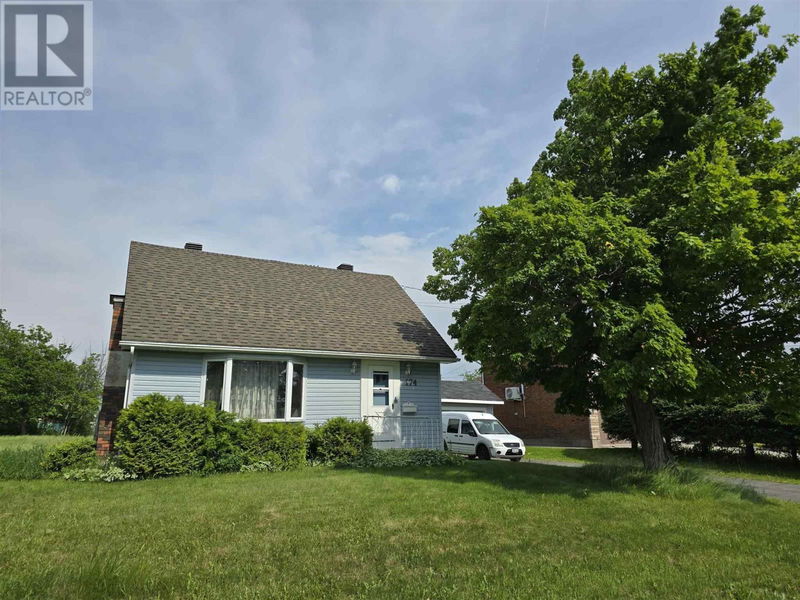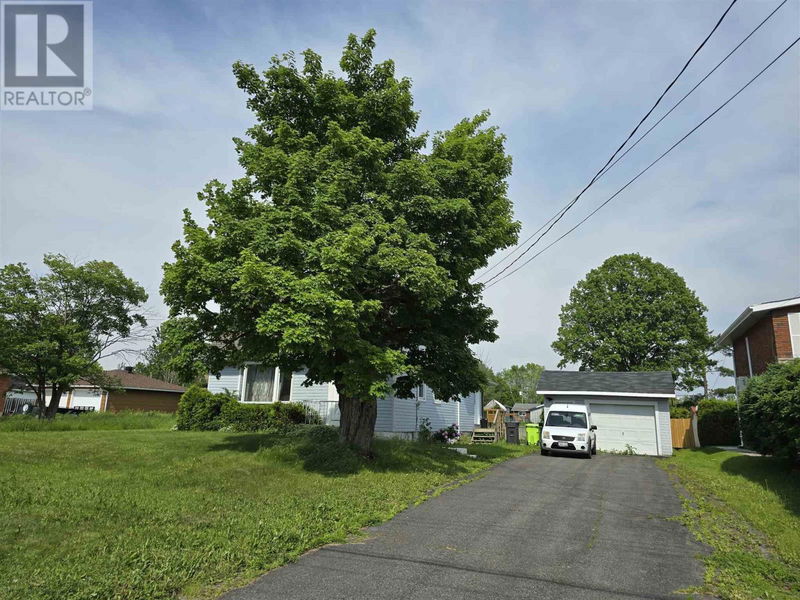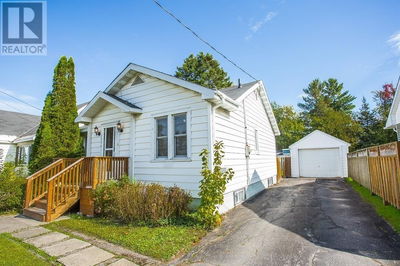174 Reid
Sault Ste Marie | Sault Ste Marie
$309,000.00
Listed 3 months ago
- 2 bed
- 1 bath
- 1,246 sqft
- - parking
- Single Family
Property history
- Now
- Listed on Jul 11, 2024
Listed for $309,000.00
90 days on market
Location & area
Schools nearby
Home Details
- Description
- Introducing 174 Reid Street, a charming 1.5-story home located in the desirable Hilltop area. The main floor offers a kitchen with ample cupboard space, a dining room, a bathroom, and a large family room with garden doors that lead to a covered deck. Upstairs, you’ll find two spacious bedrooms and a bonus room. The full basement boasts a laundry room, a rec room, a workshop, and plenty of storage space. The property also features a paved driveway, deep yard and a detached garage with an attached heated workshop. Enjoy the great location surrounded by many amenities. Don't miss out on this opportunity and book your viewing today! (id:39198)
- Additional media
- -
- Property taxes
- $4,007.00 per year / $333.92 per month
- Basement
- Full
- Year build
- -
- Type
- Single Family
- Bedrooms
- 2
- Bathrooms
- 1
- Parking spots
- Total
- Floor
- -
- Balcony
- -
- Pool
- -
- External material
- Vinyl
- Roof type
- -
- Lot frontage
- -
- Lot depth
- -
- Heating
- Forced air, Natural gas
- Fire place(s)
- -
- Main level
- Kitchen
- 26’3” x 45’11”
- Living room
- 37’9” x 55’9”
- Dining room
- 34’5” x 39’4”
- Family room
- 62’4” x 42’8”
- Second level
- Primary Bedroom
- 36’1” x 39’4”
- Bedroom
- 34’5” x 39’4”
- Bonus Room
- 36’1” x 42’8”
- Basement
- Laundry room
- 16’5” x 52’6”
- Den
- 29’6” x 32’10”
- Workshop
- 32’10” x 39’4”
Listing Brokerage
- MLS® Listing
- SM241752
- Brokerage
- Remax Sault Ste. Marie Realty Inc.
Similar homes for sale
These homes have similar price range, details and proximity to 174 Reid









