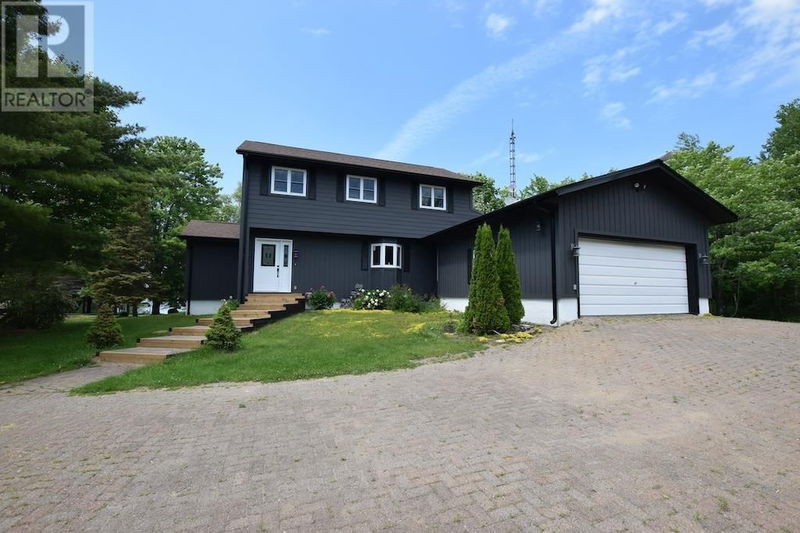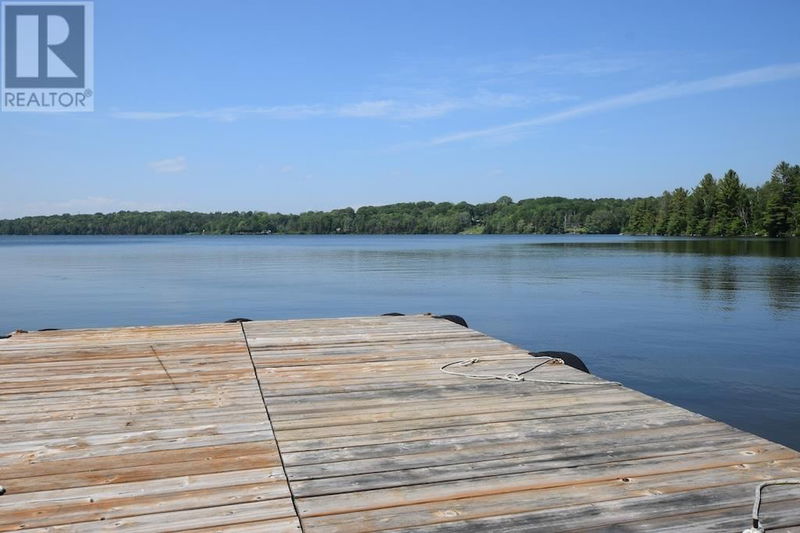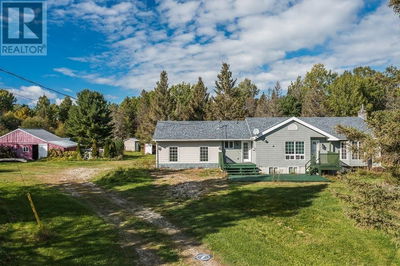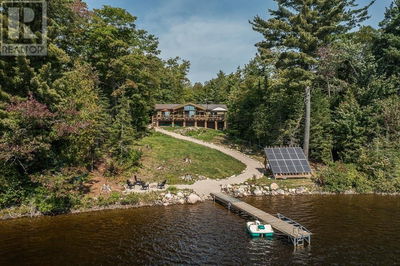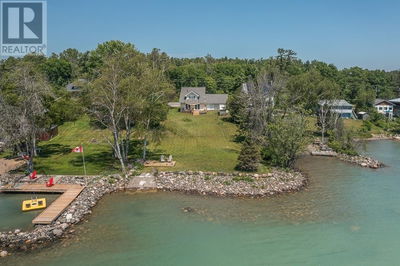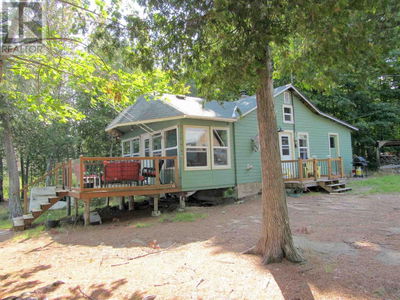84 Lakeview
Iron Bridge | Iron Bridge
$899,900.00
Listed 3 months ago
- 3 bed
- 3 bath
- 2,289 sqft
- - parking
- Single Family
Property history
- Now
- Listed on Jul 15, 2024
Listed for $899,900.00
86 days on market
Location & area
Schools nearby
Home Details
- Description
- Space and privacy abound at this 21 acre property with a lovely 2,289 sq ft 2-storey home, complete with 3 bedrooms, 2.5 bathrooms, an office or 4th bedroom (with a separate Juliette deck), large kitchen with an island and breakfast counter that flows on either side to a dining plus family room on one side and a large vaulted ceiling living room with skylights to make the view from this room over the lake bright and sun drenched. The dining and family rooms both open to a 2-level deck that overlocks the lake. the home has many updates since 2017 including siding, soffit/eavestrough, appliances, windows and more. The property also features 413 ft of shoreline, an attached double garage plus a large workshop/animal pen, full house backup generator, dock and private launch. This is a great pickerel, pike and bass fishing lake! Be sure to view the aerial and 3D virtual tours on-line and schematic floor plans and other information is available on request. Showings are by appointment only, please book at least a day ahead. (id:39198)
- Additional media
- https://youtu.be/zd81nFzzlq8?si=9gzcFJ0BaNZ7GlO9
- Property taxes
- $5,410.43 per year / $450.87 per month
- Basement
- Unfinished, Full
- Year build
- 1989
- Type
- Single Family
- Bedrooms
- 3
- Bathrooms
- 3
- Parking spots
- Total
- Floor
- Hardwood
- Balcony
- -
- Pool
- -
- External material
- Other
- Roof type
- -
- Lot frontage
- -
- Lot depth
- -
- Heating
- Forced air, Propane
- Fire place(s)
- 1
- Main level
- Living room
- 52’10” x 62’12”
- Dining room
- 38’1” x 51’6”
- Family room
- 44’3” x 54’9”
- Kitchen
- 69’3” x 36’1”
- Laundry room
- 37’1” x 19’4”
- Bathroom
- 20’0” x 18’4”
- Office
- 31’2” x 26’7”
- Foyer
- 55’5” x 63’12”
- Second level
- Primary Bedroom
- 39’8” x 49’6”
- Ensuite
- 25’3” x 24’7”
- Bathroom
- 29’6” x 38’9”
- Bedroom
- 31’6” x 45’11”
- Bathroom
- 19’0” x 30’2”
- Basement
- Utility room
- 54’6” x 64’8”
- Bonus Room
- 41’12” x 43’4”
Listing Brokerage
- MLS® Listing
- SM241782
- Brokerage
- Royal LePage® Mid North Realty Blind River
Similar homes for sale
These homes have similar price range, details and proximity to 84 Lakeview

