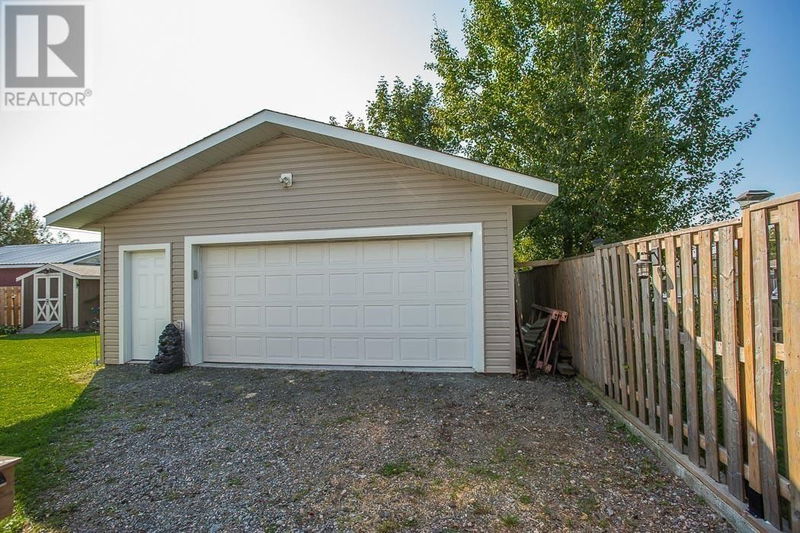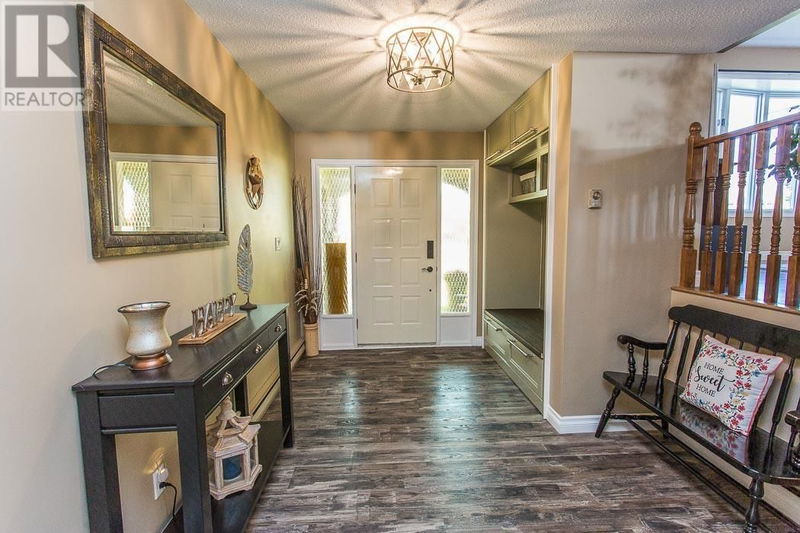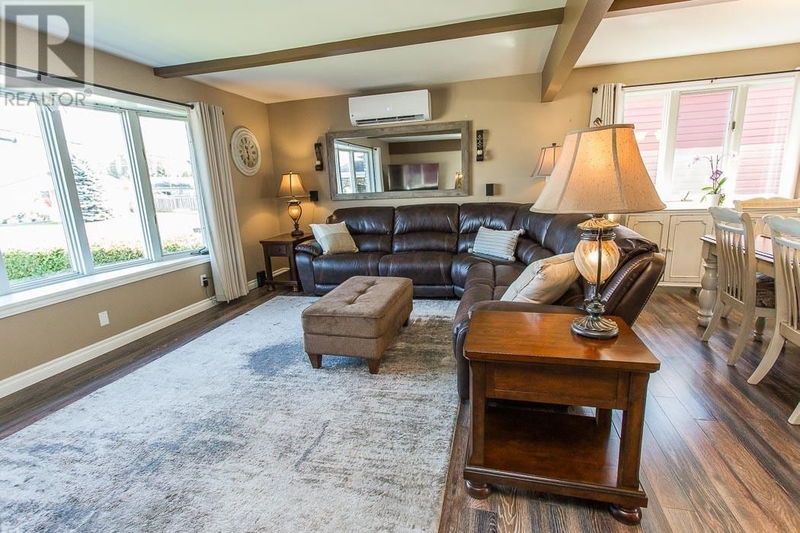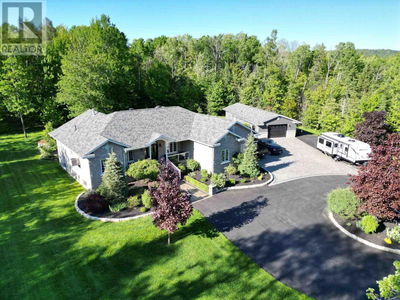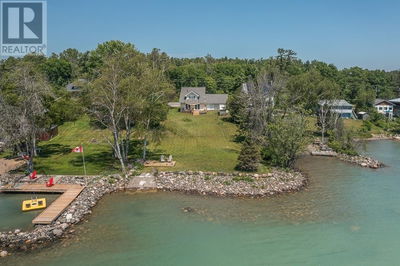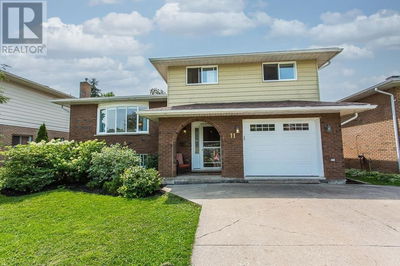21 Wawanosh
Sault Ste. Marie | Sault Ste. Marie
$599,900.00
Listed 18 days ago
- 3 bed
- 3 bath
- 2,265 sqft
- - parking
- Single Family
Property history
- Now
- Listed on Sep 20, 2024
Listed for $599,900.00
18 days on market
Location & area
Schools nearby
Home Details
- Description
- Take a look at this stellar five level side split home with all of the updates you have been looking for! Conveniently located in central Sault Ste. Marie in the Grand area neighbourhood, you are never far from where you need to be. Keep your vehicle safely stowed in the attached one car garage and utilize the heated and insulated detached garage for your toys or enjoy it as a comfortable workspace for your hobbies. Once inside hang up your worries and relax in the large open concept main floor complete with an airy and up to date kitchen, dining area, and large living room. Complete with a basement summer kitchen and rec area, your teenagers or in-laws can have a space of their own. This large home offers 3 bathrooms including an ensuite in the primary bedroom as well as a 4th roughed in bathroom on the first level. To keep you comfortable there are two gas fireplaces and a heat pump with three split units providing heat and A/C. Book your showing today. (id:39198)
- Additional media
- https://youriguide.com/21_wawanosh_ave_sault_ste_marie_on
- Property taxes
- $5,796.80 per year / $483.07 per month
- Basement
- Partially finished, Full
- Year build
- 1981
- Type
- Single Family
- Bedrooms
- 3
- Bathrooms
- 3
- Parking spots
- Total
- Floor
- -
- Balcony
- -
- Pool
- -
- External material
- Brick | Vinyl | Siding
- Roof type
- -
- Lot frontage
- -
- Lot depth
- -
- Heating
- Heat Pump, Natural gas
- Fire place(s)
- 2
- Main level
- Foyer
- 20’12” x 26’7”
- Family room
- 49’3” x 75’9”
- Kitchen
- 33’2” x 62’12”
- Dining room
- 26’7” x 57’5”
- Living room
- 45’11” x 62’12”
- Bathroom
- 17’9” x 23’4”
- Second level
- Bathroom
- 29’6” x 34’1”
- Primary Bedroom
- 49’6” x 50’2”
- Ensuite
- 15’5” x 29’6”
- Storage
- 14’9” x 27’3”
- Bedroom
- 44’3” x 61’8”
- Bedroom
- 38’9” x 36’5”
- Basement
- Kitchen
- 31’10” x 61’8”
- Recreation room
- 61’8” x 73’10”
- Laundry room
- 36’9” x 49’7”
Listing Brokerage
- MLS® Listing
- SM242505
- Brokerage
- Royal LePage® Northern Advantage Stewart Team Richards Landing
Similar homes for sale
These homes have similar price range, details and proximity to 21 Wawanosh

