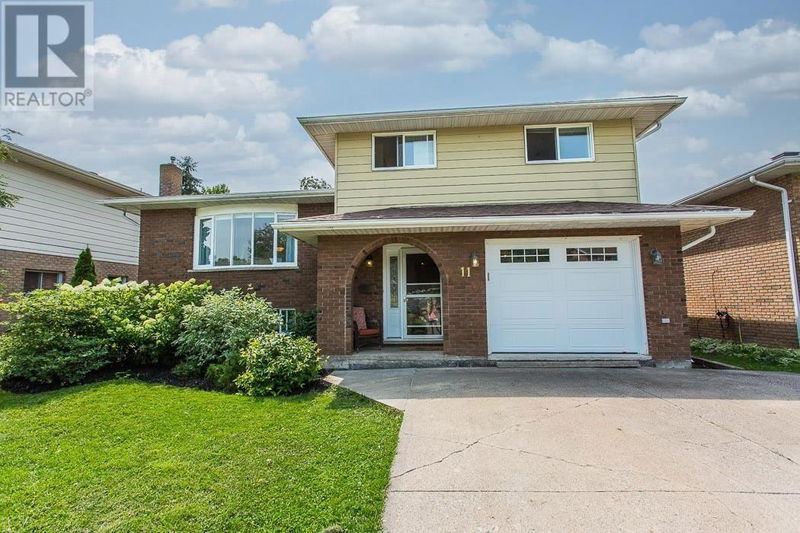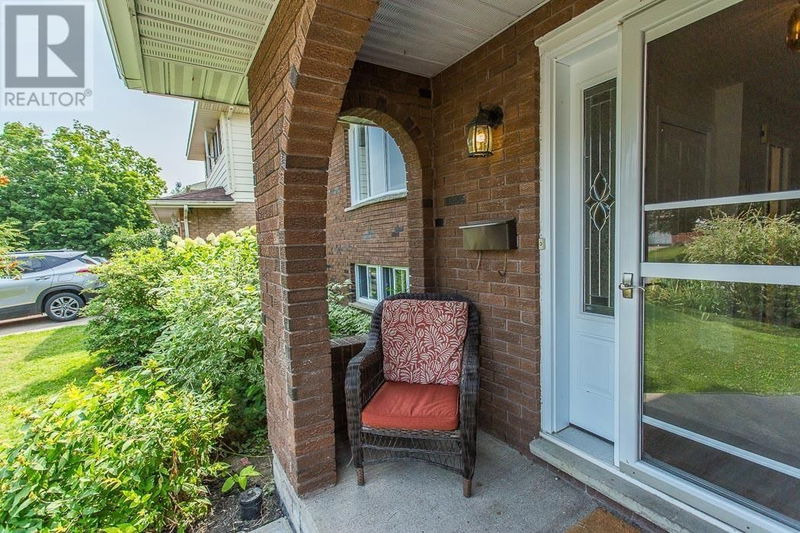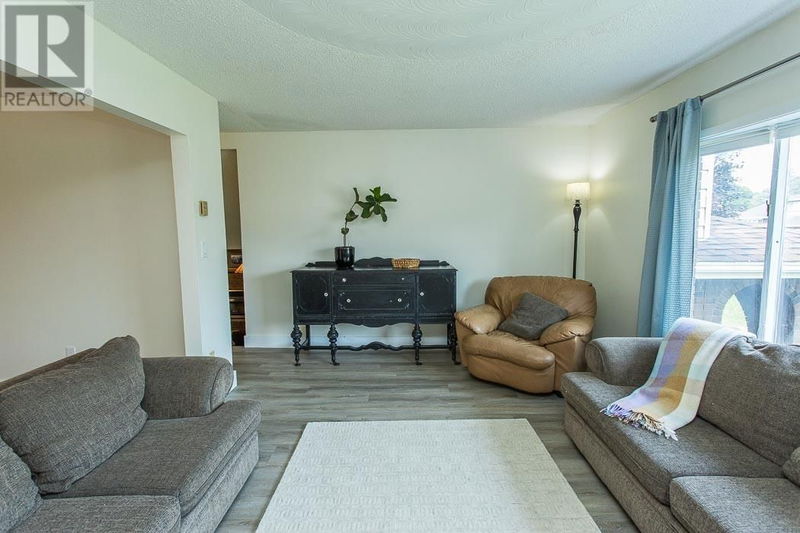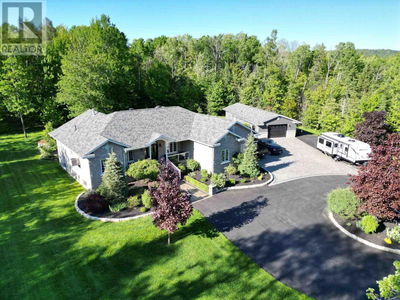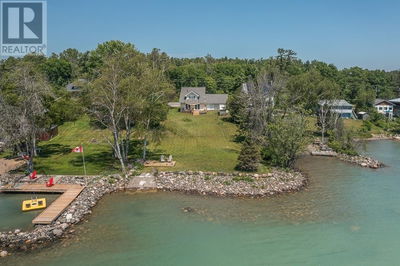11 Golf Range
Sault Ste. Marie | Sault Ste. Marie
$469,900.00
Listed 2 months ago
- 3 bed
- 3 bath
- 2,077 sqft
- - parking
- Single Family
Property history
- Now
- Listed on Aug 2, 2024
Listed for $469,900.00
67 days on market
Location & area
Schools nearby
Home Details
- Description
- Welcome to 11 Golf Range Crescent. This large 5 level side split home has everything your family needs with a spacious 1 car attached garage, 5 bedrooms, 2.5 bathrooms and a well shaded and private fully fenced backyard. This home boasts newly installed luxury vinyl plank flooring in the highest traffic areas that looks great, is easy to clean, and is incredibly durable. The two larger bedrooms on the uppermost level offer walk in closets while the primary bedroom also boasts a 3 piece ensuite. This home offers living/ rec rooms on 3 of the 5 levels providing plenty of room for recreation and entertaining. Located in a desirable neighbourhood in the cities east end, this home is just minutes from Algoma University, the Churchill Plaza and a number of local and chain restaurants. (id:39198)
- Additional media
- https://youriguide.com/11_golf_range_crescent_sault_ste_marie_on
- Property taxes
- $4,886.66 per year / $407.22 per month
- Basement
- Full
- Year build
- 1981
- Type
- Single Family
- Bedrooms
- 3 + 2
- Bathrooms
- 3
- Parking spots
- Total
- Floor
- Hardwood
- Balcony
- -
- Pool
- -
- External material
- Brick | Aluminum siding
- Roof type
- -
- Lot frontage
- -
- Lot depth
- -
- Heating
- Baseboard heaters, Space Heater, Electric, Natural gas
- Fire place(s)
- -
- Main level
- Foyer
- 19’0” x 26’3”
- Living room
- 45’11” x 69’7”
- Bathroom
- 9’10” x 23’4”
- Family room
- 39’8” x 59’9”
- Dining room
- 31’2” x 46’11”
- Dining nook
- 26’7” x 33’2”
- Kitchen
- 33’2” x 33’2”
- Second level
- Primary Bedroom
- 44’7” x 53’6”
- Ensuite
- 22’8” x 25’7”
- Bedroom
- 34’1” x 46’4”
- Bedroom
- 34’1” x 33’2”
- Bathroom
- 25’7” x 30’2”
- Basement
- Recreation room
- 59’1” x 59’5”
- Bedroom
- 33’6” x 42’12”
- Bedroom
- 24’7” x 32’2”
Listing Brokerage
- MLS® Listing
- SM242011
- Brokerage
- Royal LePage® Northern Advantage Stewart Team Richards Landing
Similar homes for sale
These homes have similar price range, details and proximity to 11 Golf Range
