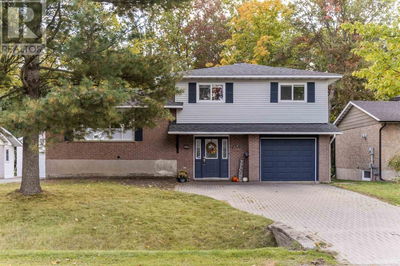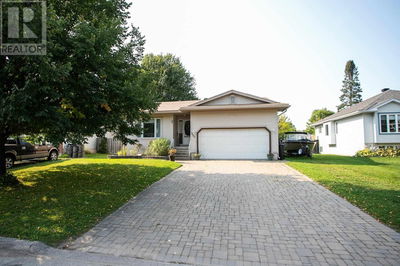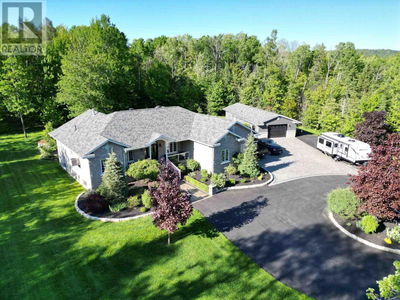40 Huntington
Sault Ste. Marie | Sault Ste. Marie
$389,900.00
Listed about 4 hours ago
- 3 bed
- 3 bath
- 1,240 sqft
- - parking
- Single Family
Property history
- Now
- Listed on Oct 9, 2024
Listed for $389,900.00
0 days on market
Location & area
Schools nearby
Home Details
- Description
- Introducing you to an incredible family home that is just steps away from Algoma University and convenient shopping! This well cared for 5 bedroom 3 bathroom brick bungalow offers the space you need and the unique charm you desire. The front entrance leads to a spacious entryway. Massive living room that can be used as a dining/living combo. Beautiful natural light from both north and south windows. Galley kitchen that can be expanded into the traditional dining room. 3 bedrooms and a full 4-piece bathroom on the main floor. The master bedroom includes a 2 piece ensuite and walk-in closet. The basement is functionally laid out with a spacious recroom, cold room, utility room, laundry room, 2 more bedrooms, 3 piece bathroom, and storage space. This home is gas-heated with forced air (furnace 5yr). Cooled with Central Air Conditioning (approx 5 yr), Shingles on home and carport (8yr). 1.5 car detached garage. Fenced-in backyard. Beautiful composite deck. (id:39198)
- Additional media
- -
- Property taxes
- $4,723.00 per year / $393.58 per month
- Basement
- Full
- Year build
- -
- Type
- Single Family
- Bedrooms
- 3 + 2
- Bathrooms
- 3
- Parking spots
- Total
- Floor
- Hardwood
- Balcony
- -
- Pool
- -
- External material
- Brick
- Roof type
- -
- Lot frontage
- -
- Lot depth
- -
- Heating
- Forced air, Natural gas
- Fire place(s)
- -
- Main level
- Living room
- 40’7” x 84’1”
- Dining room
- 25’10” x 33’9”
- Kitchen
- 27’9” x 26’2”
- Foyer
- 24’5” x 26’7”
- Bedroom
- 32’2” x 29’6”
- Bedroom
- 25’7” x 27’11”
- Bathroom
- 16’2” x 27’7”
- Primary Bedroom
- 33’8” x 44’8”
- Ensuite
- 16’10” x 15’1”
- Basement
- Cold room
- 22’6” x 54’2”
- Utility room
- 40’3” x 34’9”
- Bedroom
- 64’5” x 82’1”
- Bedroom
- 31’9” x 54’0”
- Laundry room
- 37’10” x 14’7”
- Bathroom
- 15’8” x 22’10”
Listing Brokerage
- MLS® Listing
- SM242677
- Brokerage
- Exit Realty True North
Similar homes for sale
These homes have similar price range, details and proximity to 40 Huntington



