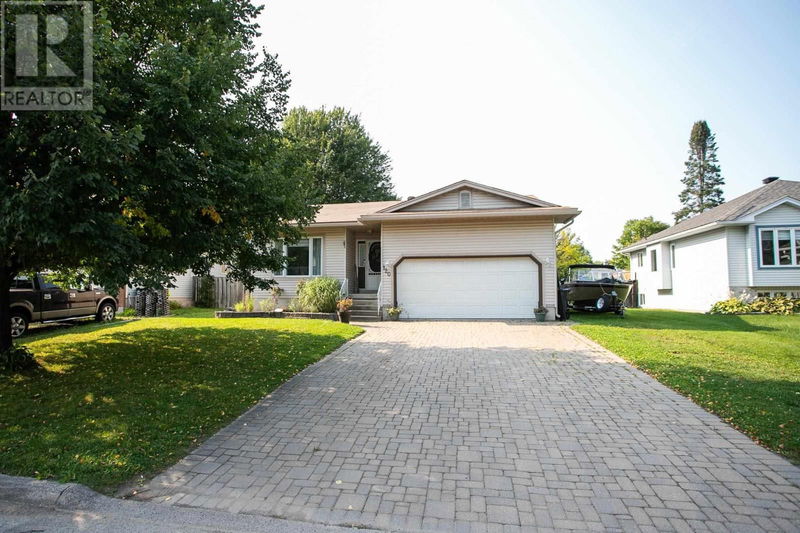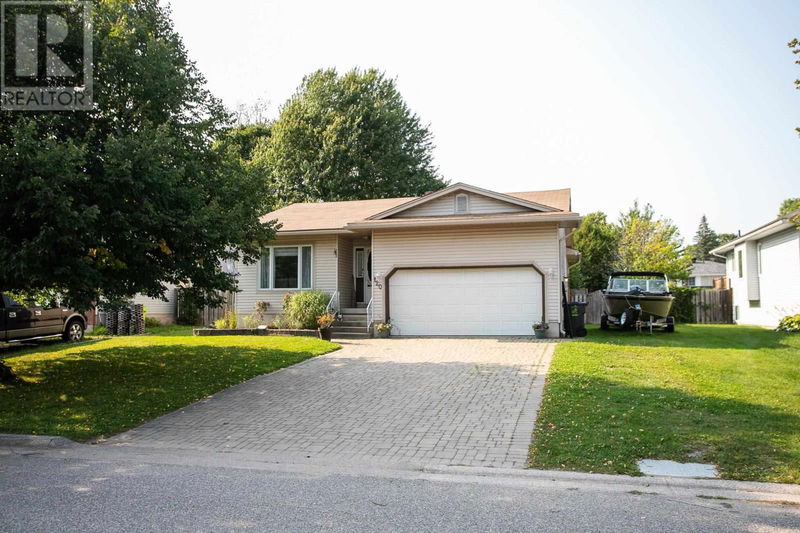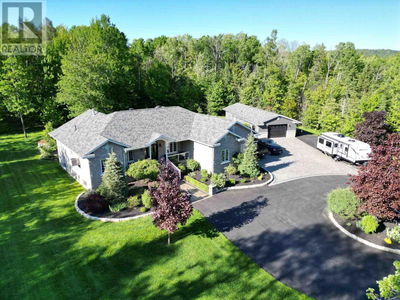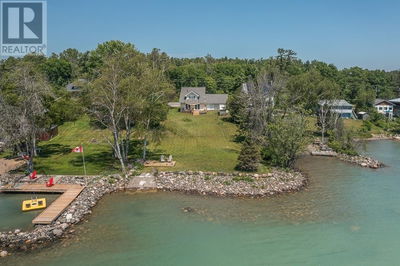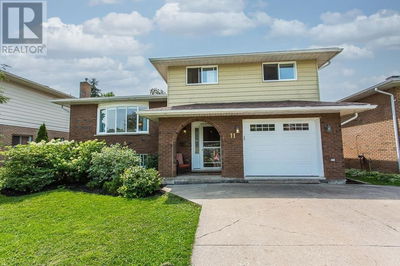120 East Champagne
Sault Ste. Marie | Sault Ste. Marie
$489,900.00
Listed about 1 month ago
- 3 bed
- 3 bath
- 1,319 sqft
- - parking
- Single Family
Property history
- Now
- Listed on Sep 5, 2024
Listed for $489,900.00
34 days on market
Location & area
Schools nearby
Home Details
- Description
- Welcome to this well maintained bungalow located in a popular family friendly east end neighborhood. This charming home was built in 1994 and boasts almost 2500 sqft of living space up and down. Main floor offers offers 3 bedrooms up, updated 4 piece bath, spacious living room/dining combo, large kitchen with updated cabinets and counter tops as well as newer laminate flooring throughout. All bedrooms are very spacious and the primary bedroom has a walk in closet and 3-piece en-suite bath. Downstairs is finished offering a large rec room with gas fireplace, second 4-piece bath, potential 4th bedroom, loads of storage and cold room. Outside shows well offering a double inter lock driveway as well as side access to to the fully fenced in backyard and two tiered deck that's great for entertaining on. This home also offers gas forced air heating, central air conditioning for year-round comfort and an attached 1.5 car garage. This is a great home for a family! Schedule a viewing today and make this dream home yours! (id:39198)
- Additional media
- -
- Property taxes
- $4,867.44 per year / $405.62 per month
- Basement
- Finished, Full
- Year build
- 1994
- Type
- Single Family
- Bedrooms
- 3
- Bathrooms
- 3
- Parking spots
- Total
- Floor
- -
- Balcony
- -
- Pool
- -
- External material
- Vinyl | Siding
- Roof type
- -
- Lot frontage
- -
- Lot depth
- -
- Heating
- Forced air, Natural gas
- Fire place(s)
- -
- Main level
- Kitchen
- 32’10” x 49’3”
- Living room/Dining room
- 39’4” x 82’0”
- Bathroom
- 4 pce x 0’0”
- Primary Bedroom
- 47’11” x 36’1”
- Ensuite
- 3 pce x 0’0”
- Bedroom
- 39’4” x 30’10”
- Bedroom
- 32’10” x 29’6”
- Basement
- Recreation room
- 85’4” x 55’9”
- Bathroom
- 4 pce x 0’0”
- Laundry room
- 26’3” x 34’9”
- Cold room
- . x 0’0”
- Bonus Room
- 26’3” x 42’8”
- Sub-basement
- Storage
- 25’3” x 32’10”
Listing Brokerage
- MLS® Listing
- SM242324
- Brokerage
- Century 21 Choice Realty Inc.
Similar homes for sale
These homes have similar price range, details and proximity to 120 East Champagne
