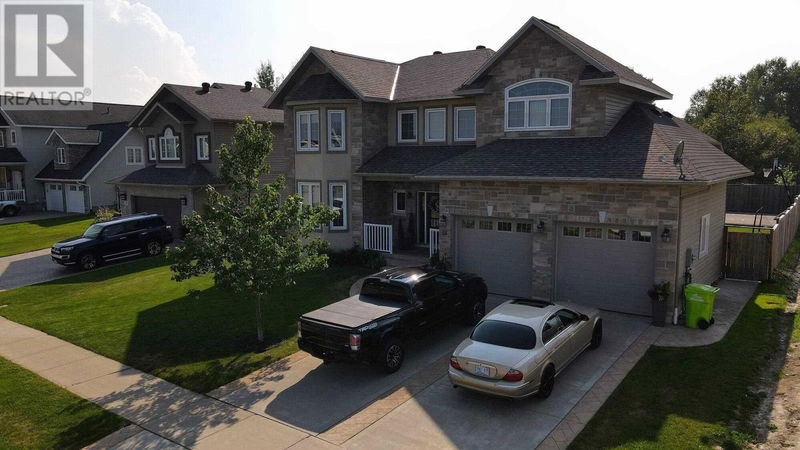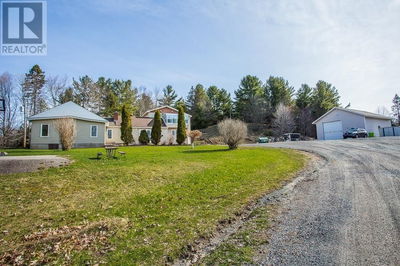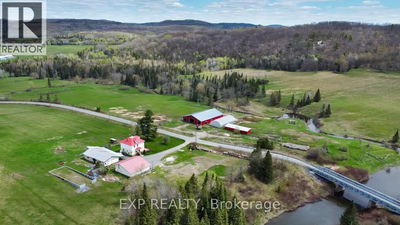null 53 Foxborough TRL
Sault Ste. Marie | Sault Ste. Marie
$899,900.00
Listed about 2 months ago
- 5 bed
- 3 bath
- 2,800 sqft
- - parking
- Single Family
Property history
- Now
- Listed on Aug 16, 2024
Listed for $899,900.00
54 days on market
Location & area
Schools nearby
Home Details
- Description
- Welcome to this stunning 2,777 sqft, custom-built 2-storey home, meticulously finished from top to bottom. Move-in ready, this exceptional property offers a perfect blend of luxury, comfort, and entertainment. Featuring 3+2 bedrooms and 4 bathrooms, this home is designed to impress. The heart of the home is the breathtaking kitchen, complete with a large island, granite countertops, and built-in appliances, including a warming drawer. The kitchen seamlessly flows into the inviting family room and the formal dining and living areas, which are enhanced by a cozy gas fireplace and soaring 9 ft ceilings. Step through the patio doors to your private resort-like backyard, fully fenced for privacy. Enjoy an incredible gas-heated fiberglass pool, a spacious concrete patio, and even a basketball court – ideal for outdoor entertaining and relaxation. The main floor offers a large foyer, convenient laundry, and ample storage throughout. The expansive master suite features walk-in closets, a luxurious en-suite, and an electric fireplace, providing a perfect retreat. The fully finished basement adds to the living space with 2 additional bedrooms, a fourth bathroom, and a versatile recreation room. This home is equipped with all the modern conveniences, including gas forced air, central air, central vacuum, and an air exchanger. The double concrete/interlocking driveway leads to a double attached garage, adding to the fantastic curb appeal. Located in a prime central area close to the hospital, this home offers unparalleled convenience. Simply move in, enjoy, and make this extraordinary property your own. (id:39198)
- Additional media
- -
- Property taxes
- $9,732.90 per year / $811.07 per month
- Basement
- Finished, Full
- Year build
- 2012
- Type
- Single Family
- Bedrooms
- 5
- Bathrooms
- 3
- Parking spots
- Total
- Floor
- Hardwood
- Balcony
- -
- Pool
- Pool, Inground pool, Heated pool
- External material
- Stone | Stucco | Vinyl
- Roof type
- -
- Lot frontage
- -
- Lot depth
- -
- Heating
- Forced air, Natural gas
- Fire place(s)
- 2
- Main level
- Kitchen
- 59’1” x 60’4”
- Family room
- 68’11” x 41’12”
- Living room
- 36’5” x 58’5”
- Dining room
- 38’5” x 49’3”
- Bathroom
- 11’6” x 20’0”
- Foyer
- 44’11” x 40’8”
- Laundry room
- 29’6” x 16’9”
- Second level
- Office
- 29’10” x 51’6”
- Bedroom
- 42’12” x 52’2”
- Bedroom
- 37’9” x 36’1”
- Bedroom
- 58’5” x 41’12”
- Bathroom
- 37’9” x 19’8”
- Ensuite
- 36’5” x 30’6”
- Basement
- Recreation room
- 58’9” x 108’8”
- Bedroom
- 36’9” x 31’6”
Listing Brokerage
- MLS® Listing
- SM242125
- Brokerage
- Royal LePage® Northern Advantage
Similar homes for sale
These homes have similar price range, details and proximity to null 53 Foxborough TRL









