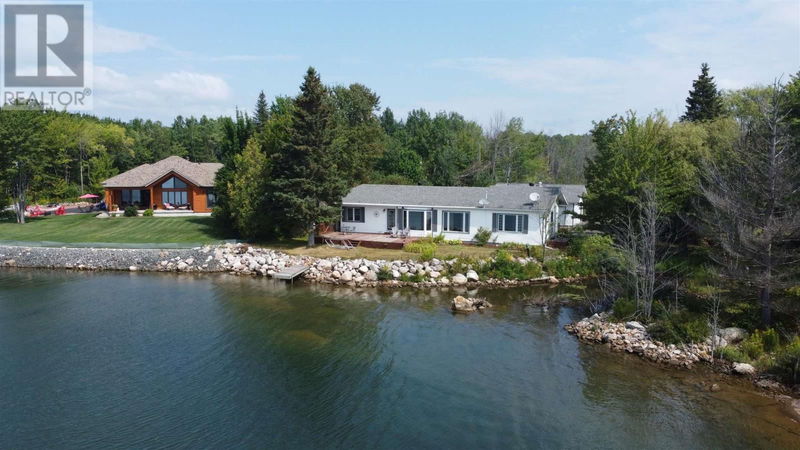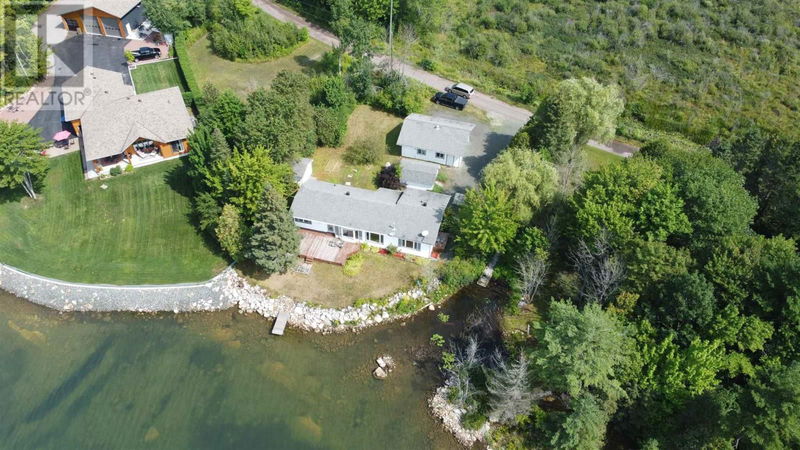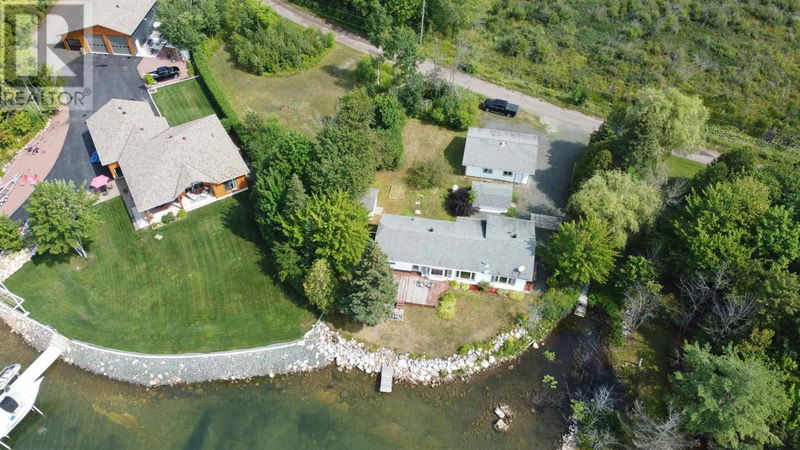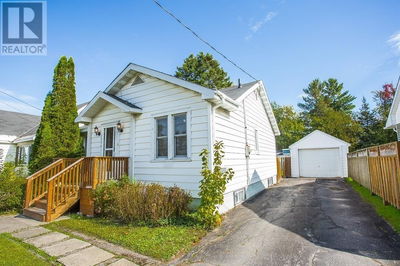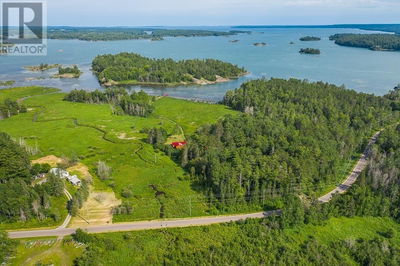28 Partridge
Tarbutt and Tarbutt Additional | Tarbutt and Tarbutt Additional
$549,900.00
Listed about 2 months ago
- 2 bed
- 2 bath
- 1,100 sqft
- - parking
- Single Family
Property history
- Now
- Listed on Aug 19, 2024
Listed for $549,900.00
50 days on market
Location & area
Schools nearby
Home Details
- Description
- Experience unparalleled waterfront luxury at 28 Partridge Drive, just 25 minutes from Sault Ste. Marie. This exquisite bungalow seamlessly blends sophistication with serenity, offering direct access to the stunning views of Lake Huron. Inside, you'll discover an elegant living space featuring two generously-sized bedrooms and a full bathroom. The master suite stands out with its spacious walk-in closet and beautifully appointed ensuite. Rich hardwood floors flow throughout the home, enhancing the warmth and charm of the interior. The updated kitchen, boasts ample cupboard space and modern finishes, while the cozy living room offers panoramic lake views, perfect for unwinding. Outdoors, the property is complemented by a 24x30 garage, two convenient storage sheds, and RV hookups. Expansive front and back decks invite outdoor living on a peaceful dead-end street. Recent updates have been thoughtfully made, including new countertops, a sleek sink, all-new electrical wiring, and plumbing in the crawlspace, as well as newer windows and shingles. The home is also equipped with a propane forced air furnace, hot water on demand, and generator hookups, ensuring year-round comfort. This lakeside retreat is more than just a home—it's a serene sanctuary. Don’t miss the chance to experience this luxurious escape. Schedule your private viewing today! (id:39198)
- Additional media
- -
- Property taxes
- $2,948.00 per year / $245.67 per month
- Basement
- Crawl space
- Year build
- -
- Type
- Single Family
- Bedrooms
- 2
- Bathrooms
- 2
- Parking spots
- Total
- Floor
- Hardwood
- Balcony
- -
- Pool
- -
- External material
- Siding
- Roof type
- -
- Lot frontage
- -
- Lot depth
- -
- Heating
- Forced air, Propane
- Fire place(s)
- -
- Main level
- Living room
- 65’7” x 36’1”
- Dining room
- 36’1” x 32’10”
- Kitchen
- 32’10” x 32’10”
- Primary Bedroom
- 55’9” x 49’3”
- Bedroom
- 62’4” x 36’1”
- Laundry room
- 22’12” x 19’8”
- Foyer
- 26’3” x 32’10”
Listing Brokerage
- MLS® Listing
- SM242155
- Brokerage
- Remax Sault Ste. Marie Realty Inc.
Similar homes for sale
These homes have similar price range, details and proximity to 28 Partridge
