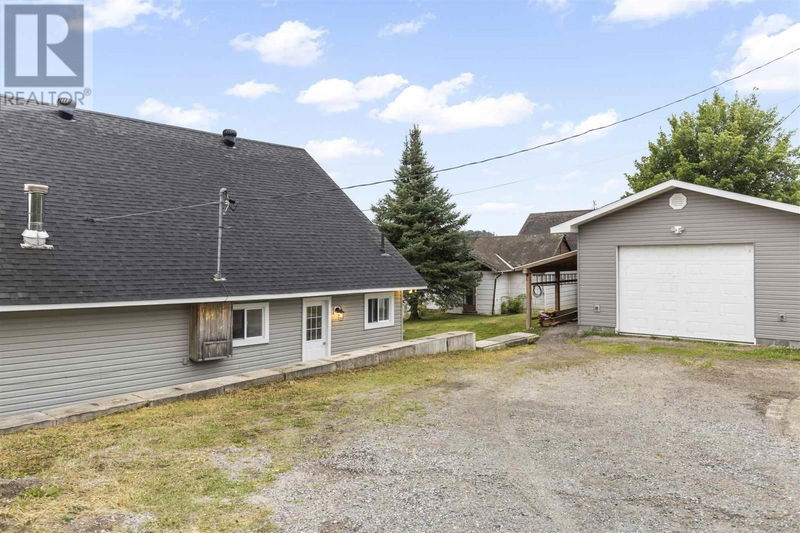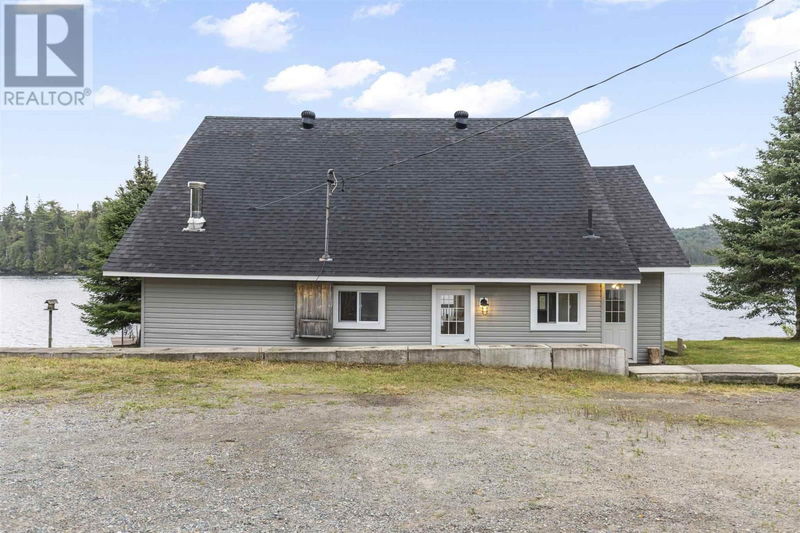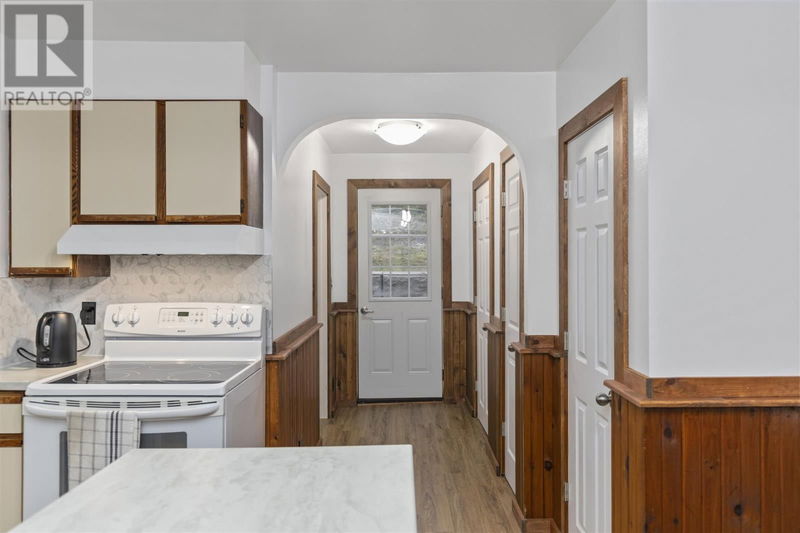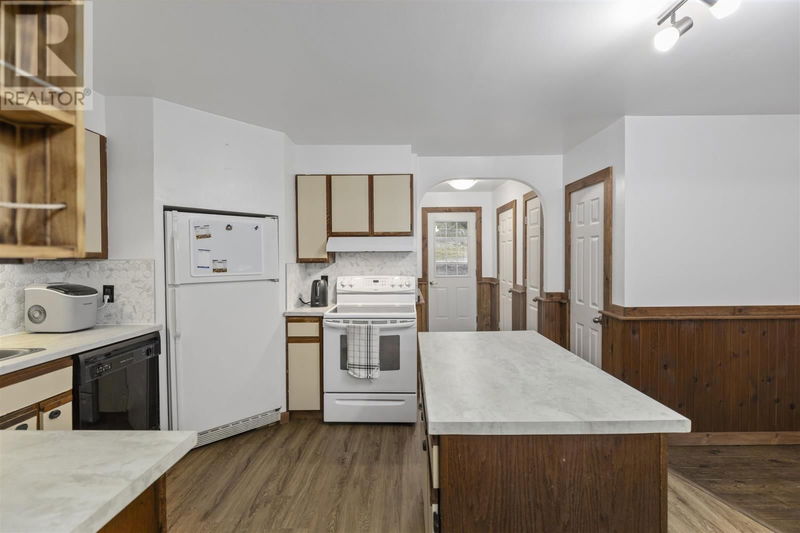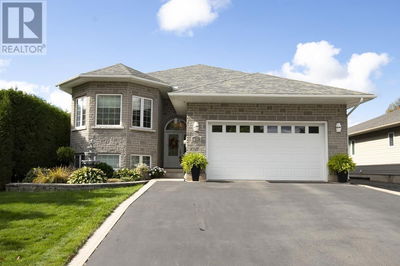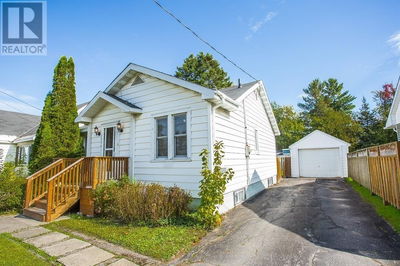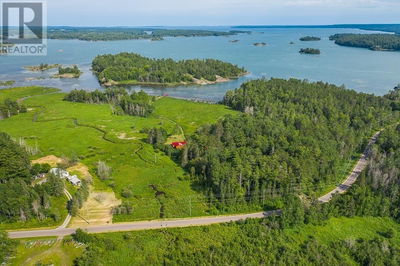677 Highway
Aweres Township | Aweres Township
$424,900.00
Listed about 2 months ago
- 2 bed
- 1 bath
- 1,500 sqft
- - parking
- Single Family
Property history
- Now
- Listed on Aug 20, 2024
Listed for $424,900.00
50 days on market
Location & area
Schools nearby
Home Details
- Description
- Welcome to your waterfront retreat on the shores of Lower Island Lake — just 20 minutes North of Sault Ste. Marie! The main home has an open-concept living/dining/kitchen with large picture windows and patio door to water-side deck. The updated 4-piece bathroom and convenient main-level laundry room add to the home's practical layout. Upstairs you'll find two generously sized bedrooms, each featuring double closets. A bonus nook between rooms has potential for flex office space, storage or relaxing sitting area. The outdoor space is a true extension of the living area, with a front deck that sits right on the water's edge—ideal for fishing, swimming, or simply take in the view. Home is primarily heated with propane wall unit and supplemented with pellet stove. Lake intake water (pump, pressure tank + filter replaced in 2024). Enjoy the added convenience of the 20x24 detached garage complete with a 9ft wide lean-to; it is insulated and ready for electrical hookup. For added versatility, a separate camp/bunkhouse awaits your personal touch — once a fully contained 1-bedroom, 1-bath unit with open-concept living and dining area; this space is perfect for guests or potential income generation in the future. Last but not least, enjoy your own private sand beach with a shallow swim area, perfect for all ages. The perfect example of country living meets convenience. Just short drive to the city and all amenities - call today to view! (id:39198)
- Additional media
- -
- Property taxes
- $1,197.87 per year / $99.82 per month
- Basement
- None
- Year build
- 1963
- Type
- Single Family
- Bedrooms
- 2
- Bathrooms
- 1
- Parking spots
- Total
- Floor
- -
- Balcony
- -
- Pool
- -
- External material
- Siding
- Roof type
- -
- Lot frontage
- -
- Lot depth
- -
- Heating
- Propane, Pellet, Wood Stove
- Fire place(s)
- 2
- Main level
- Kitchen
- 36’1” x 39’4”
- Living room
- 42’12” x 82’2”
- Bathroom
- 22’12” x 24’11”
- Laundry room
- 46’4” x 23’2”
- Dining room
- 16’5” x 62’4”
- Second level
- Bedroom
- 46’2” x 63’8”
- Bedroom
- 46’2” x 62’6”
- Bonus Room
- 19’8” x 19’8”
Listing Brokerage
- MLS® Listing
- SM242161
- Brokerage
- Exit Realty True North
Similar homes for sale
These homes have similar price range, details and proximity to 677 Highway

