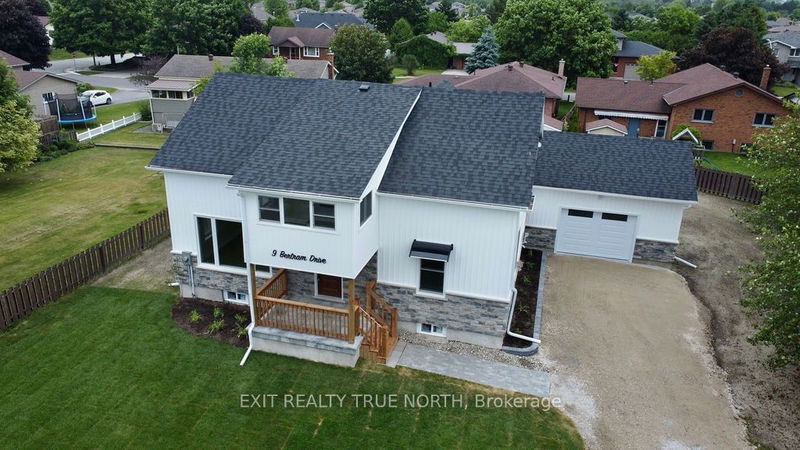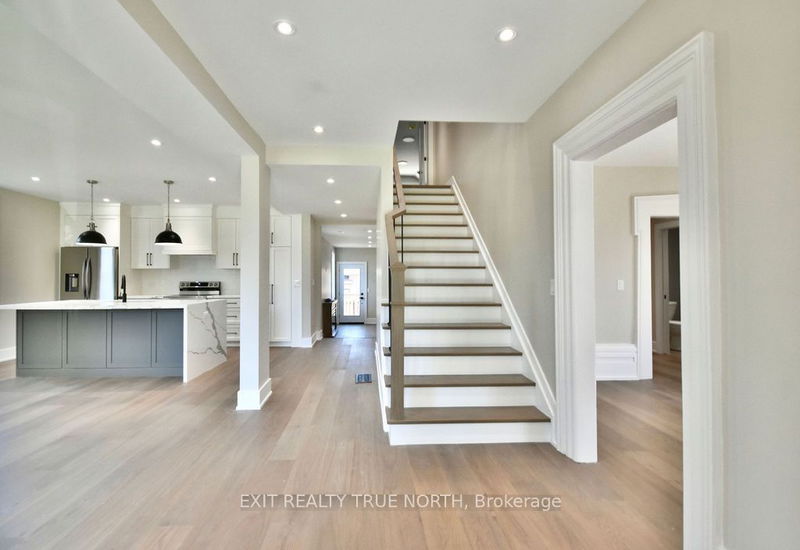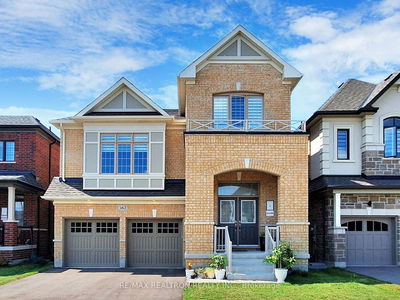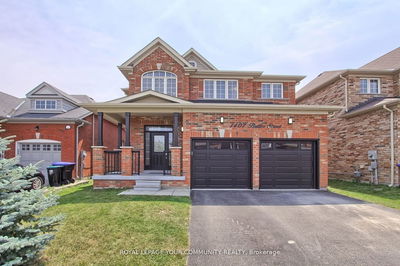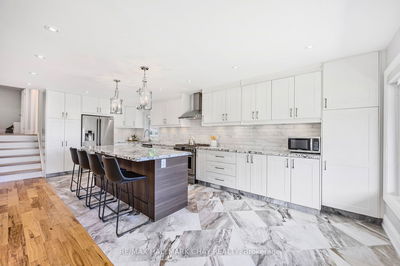9 Bertram
Elmvale | Springwater
$1,099,900.00
Listed 4 months ago
- 4 bed
- 3 bath
- 2500-3000 sqft
- 5.0 parking
- Detached
Instant Estimate
$1,040,097
-$59,804 compared to list price
Upper range
$1,115,483
Mid range
$1,040,097
Lower range
$964,710
Property history
- Now
- Listed on Jun 11, 2024
Listed for $1,099,900.00
119 days on market
Location & area
Schools nearby
Home Details
- Description
- Modern farmhouse in the heart of town! A very rare opportunity to live in a fully renovated century home on a giant in-town lot. The owners lovingly and stylishly updated this vintage home that is walking distance to schools, parks and all the amenities of Elmvale. With almost 2,700 square feet above grade, the main floor has a little bit of everything from the custom, eat-in kitchen to the formal sitting room/dining room featuring original trim and baseboards to the savvy butler's pantry and the sunken family room. The main floor also features a powder room with pocket door and a spacious mud room/laundry room that passes through to the new attached garage with inside entry. The upper level offers 4 bedrooms and 2 bathrooms including a primary with ensuite and walk-in closet. Fourth bedroom could also work as an executive office, library, games room etc. The beautiful sunroom on the the upper floor would make a perfect reading nook or craft room. This spectacular transformation features brand new everything (roof, windows, plumbing, electrical, HVAC etc.) Just 10 minutes to Wasaga Beach, 20 minutes to Midland or Barrie and an hour to the GTA.
- Additional media
- https://youtu.be/Wlxw9WkyYIw?si=bzEiGEYPb9vPNr_v
- Property taxes
- $2,535.26 per year / $211.27 per month
- Basement
- Unfinished
- Year build
- 100+
- Type
- Detached
- Bedrooms
- 4
- Bathrooms
- 3
- Parking spots
- 5.0 Total | 1.0 Garage
- Floor
- -
- Balcony
- -
- Pool
- None
- External material
- Brick Front
- Roof type
- -
- Lot frontage
- -
- Lot depth
- -
- Heating
- Forced Air
- Fire place(s)
- Y
- Main
- Living
- 14’1” x 15’3”
- Dining
- 14’0” x 16’9”
- Kitchen
- 14’1” x 11’5”
- Pantry
- 10’5” x 9’6”
- Family
- 14’5” x 17’5”
- Laundry
- 5’4” x 16’11”
- 2nd
- Prim Bdrm
- 21’4” x 14’0”
- Br
- 10’11” x 8’7”
- Br
- 9’9” x 13’10”
- Br
- 16’11” x 14’6”
Listing Brokerage
- MLS® Listing
- S8427864
- Brokerage
- EXIT REALTY TRUE NORTH
Similar homes for sale
These homes have similar price range, details and proximity to 9 Bertram

