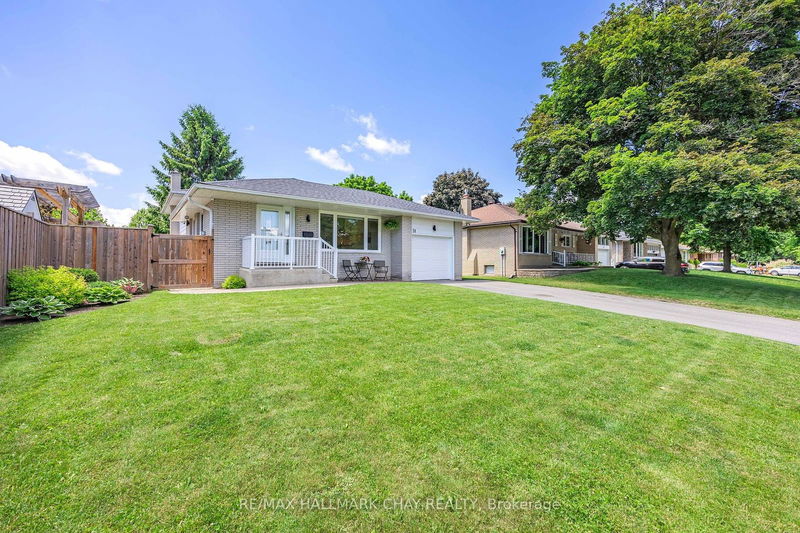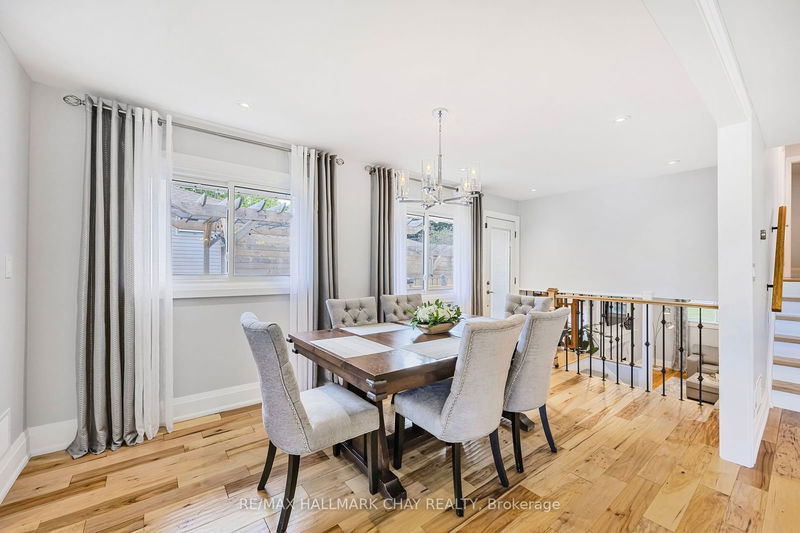51 Springhome
Allandale Heights | Barrie
$1,089,700.00
Listed about 23 hours ago
- 4 bed
- 3 bath
- - sqft
- 5.0 parking
- Detached
Instant Estimate
$1,002,998
-$86,702 compared to list price
Upper range
$1,083,699
Mid range
$1,002,998
Lower range
$922,297
Property history
- Now
- Listed on Oct 7, 2024
Listed for $1,089,700.00
1 day on market
- Aug 19, 2024
- 2 months ago
Terminated
Listed for $1,099,000.00 • about 2 months on market
- Jun 24, 2024
- 4 months ago
Terminated
Listed for $1,099,000.00 • about 2 months on market
- Jun 18, 2024
- 4 months ago
Terminated
Listed for $1,139,900.00 • 6 days on market
- Mar 8, 2022
- 3 years ago
Terminated
Listed for $1,129,900.00 • on market
- May 20, 2019
- 5 years ago
Terminated
Listed for $668,000.00 • on market
- Apr 20, 2016
- 8 years ago
Terminated
Listed for $464,500.00 • on market
Location & area
Schools nearby
Home Details
- Description
- Welcome To This Beautiful Home On A Premium Large Lot. Meticulously Renovated Back-Split In Sought After Allandale Heights Area. Bright Sun Filled Open Concept Layout With Hardwood Floors, Pot Lights, And Granite Countertops Throughout. Stunning Spacious Custom Kitchen With Extended Cabinets And A Grand Island/Breakfast Bar. Spacious Bedrooms And Beautifully Upgraded Bathrooms. Heated Floors. Lower Level With Separate Entrance. Finished Basement With A Family Room And Full Bathroom. Potential For In-Law Suite/Apartment. Enjoy Your Large Private Backyard Great For Family/Friends/Bbqs. Fall In Love With This Desirable Neighbourhood. Great Location Minutes To Shopping, Restaurants, Parks, Schools, Lake Simcoe, Waterfront, Lakeshore/Downtown, Hwy 400, Go Train, And All Amenities.
- Additional media
- https://youtu.be/ypt6Te7C5iw
- Property taxes
- $4,547.00 per year / $378.92 per month
- Basement
- Finished
- Basement
- Full
- Year build
- -
- Type
- Detached
- Bedrooms
- 4
- Bathrooms
- 3
- Parking spots
- 5.0 Total | 1.0 Garage
- Floor
- -
- Balcony
- -
- Pool
- None
- External material
- Brick
- Roof type
- -
- Lot frontage
- -
- Lot depth
- -
- Heating
- Forced Air
- Fire place(s)
- Y
- Main
- Dining
- 18’6” x 8’9”
- Kitchen
- 10’0” x 24’1”
- Upper
- Prim Bdrm
- 9’9” x 14’11”
- 2nd Br
- 9’4” x 12’11”
- 3rd Br
- 9’11” x 12’11”
- Lower
- Living
- 20’11” x 12’6”
- 4th Br
- 10’1” x 9’2”
- Bsmt
- Family
- 13’1” x 25’10”
Listing Brokerage
- MLS® Listing
- S9386064
- Brokerage
- RE/MAX HALLMARK CHAY REALTY
Similar homes for sale
These homes have similar price range, details and proximity to 51 Springhome









