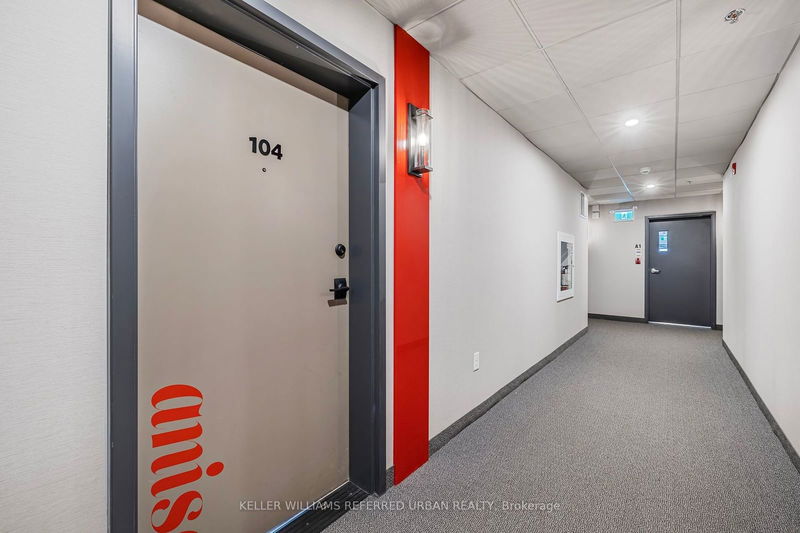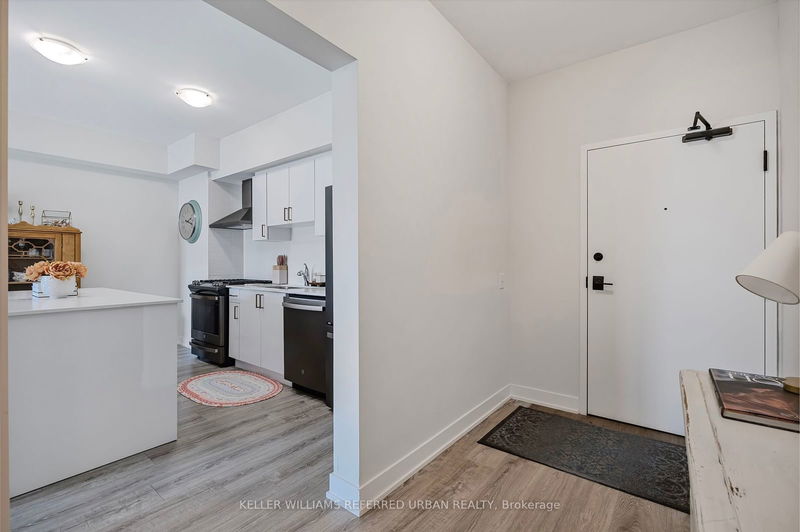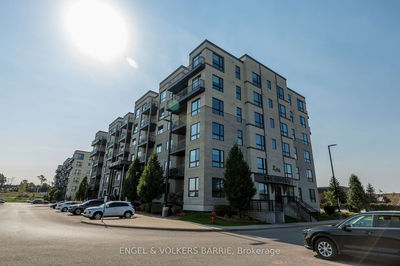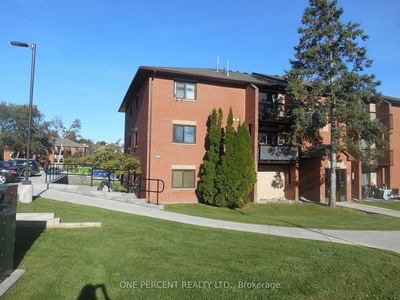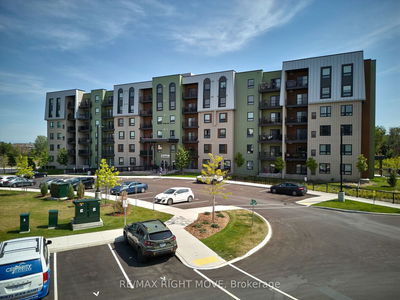104 - 10 Culinary
Rural Barrie Southeast | Barrie
$563,800.00
Listed 4 months ago
- 2 bed
- 2 bath
- 1000-1199 sqft
- 1.0 parking
- Condo Apt
Instant Estimate
$607,789
+$43,989 compared to list price
Upper range
$650,206
Mid range
$607,789
Lower range
$565,372
Property history
- Jun 14, 2024
- 4 months ago
Price Change
Listed for $563,800.00 • 3 months on market
- May 18, 2023
- 1 year ago
Sold for $560,000.00
Listed for $574,900.00 • 28 days on market
- May 18, 2023
- 1 year ago
Sold for $560,000.00
Listed for $574,900.00 • 28 days on market
- Feb 16, 2023
- 2 years ago
Terminated
Listed for $574,900.00 • 2 months on market
- Feb 16, 2023
- 2 years ago
Terminated
Listed for $574,900.00 • on market
Location & area
Schools nearby
Home Details
- Description
- Bright and modern 2-bedroom, 2-bath suite with 1,100 sq. ft. of living space. Features upgraded laminate flooring, cozy broadloom in bedrooms, slate appliances, gas range, quartz countertops, and a 6-ft center island. The primary bedroom boasts a 3-piece ensuite with a glass walk-in shower. Includes in-suite laundry with Oversized Washer. & Dryer, a spacious great room with terrace access, and a BBQ gas line. Conveniently located near Friday Harbour, GO Station, schools, beaches, parks, public transit, and restaurants. Underground parking spot included.
- Additional media
- https://listings.wylieford.com/videos/01900e16-9ea8-7122-a405-6ea4869c3a05
- Property taxes
- $3,830.16 per year / $319.18 per month
- Condo fees
- $447.67
- Basement
- None
- Year build
- 0-5
- Type
- Condo Apt
- Bedrooms
- 2
- Bathrooms
- 2
- Pet rules
- Restrict
- Parking spots
- 1.0 Total | 1.0 Garage
- Parking types
- Owned
- Floor
- -
- Balcony
- Terr
- Pool
- -
- External material
- Alum Siding
- Roof type
- -
- Lot frontage
- -
- Lot depth
- -
- Heating
- Forced Air
- Fire place(s)
- N
- Locker
- None
- Building amenities
- Bbqs Allowed, Exercise Room, Gym, Visitor Parking
- Main
- Great Rm
- 14’1” x 14’12”
- Kitchen
- 14’1” x 14’12”
- Prim Bdrm
- 10’7” x 12’5”
- Br
- 10’1” x 11’1”
Listing Brokerage
- MLS® Listing
- S8442048
- Brokerage
- KELLER WILLIAMS REFERRED URBAN REALTY
Similar homes for sale
These homes have similar price range, details and proximity to 10 Culinary



