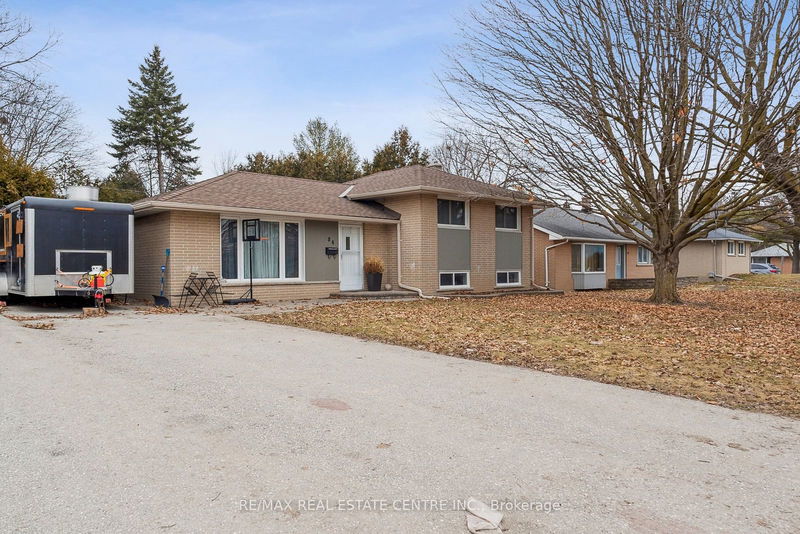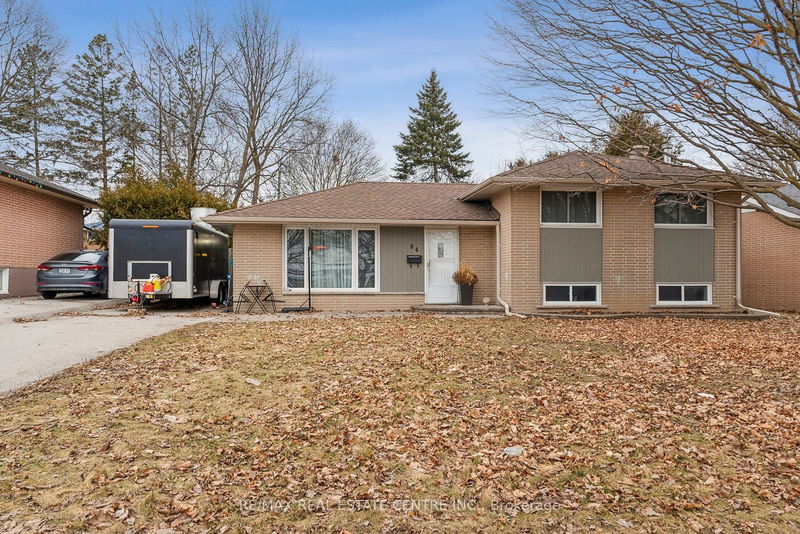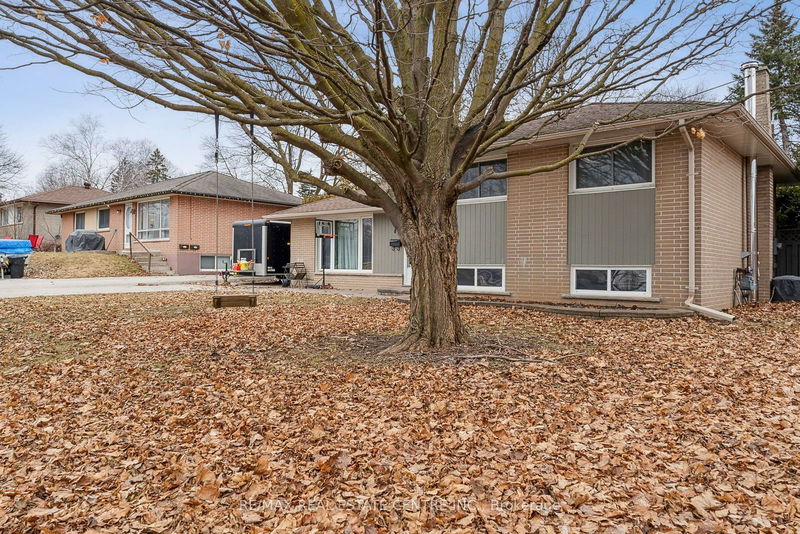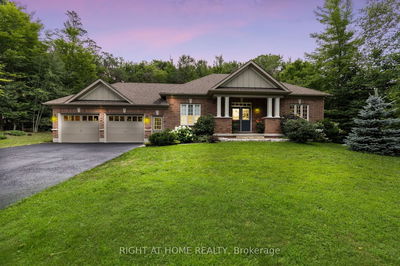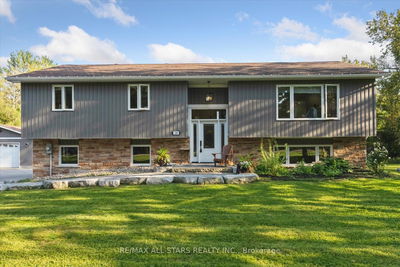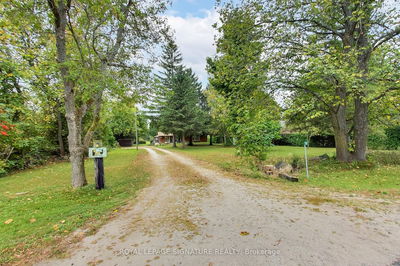84 Rose
Wellington | Barrie
$739,900.00
Listed 4 months ago
- 3 bed
- 1 bath
- - sqft
- 3.0 parking
- Detached
Instant Estimate
$735,686
-$4,214 compared to list price
Upper range
$799,518
Mid range
$735,686
Lower range
$671,854
Property history
- Now
- Listed on Jun 17, 2024
Listed for $739,900.00
113 days on market
- Mar 4, 2024
- 7 months ago
Sold for $730,000.00
Listed for $749,900.00 • 14 days on market
- May 17, 2021
- 3 years ago
Sold for $720,000.00
Listed for $599,000.00 • 5 days on market
Location & area
Schools nearby
Home Details
- Description
- Beautifully maintained, detached home in charming East-End Barrie, set in a large, private yard.Includes large modern deck and large garden shed. The updated kitchen is a chef's delight, featuring stainless steel appliances and a double sink beneath a picturesque window, plus a bonusnook for additional kitchen essentials. Separate living room & dining room with elegant hardwood floors. 3 spacious bedrooms with hardwood flooring and an updated, modern bathroom. Expansive and cozy rec room, complete with above-grade windows and a fireplace that's perfect for creating cherished memories. Painted in beautiful, neutral colors, providing a blank canvas for your personal touch.Ideally situated, this home is just steps from schools, and only a few minutes from the lake, Highway 400, shopping and all essential amenities. For more visit 84rose.com. Please google Search "84 Rose Street Barrie" to view pics from previous listings. (tenant prefers no interior pics)
- Additional media
- http://www.84rose.com
- Property taxes
- $4,003.00 per year / $333.58 per month
- Basement
- Finished
- Year build
- -
- Type
- Detached
- Bedrooms
- 3
- Bathrooms
- 1
- Parking spots
- 3.0 Total
- Floor
- -
- Balcony
- -
- Pool
- None
- External material
- Brick
- Roof type
- -
- Lot frontage
- -
- Lot depth
- -
- Heating
- Forced Air
- Fire place(s)
- Y
- Main
- Living
- 14’6” x 13’10”
- Dining
- 8’12” x 8’12”
- Kitchen
- 12’12” x 8’12”
- Upper
- Prim Bdrm
- 11’8” x 11’6”
- 2nd Br
- 10’0” x 9’10”
- 3rd Br
- 10’0” x 8’10”
- Lower
- Great Rm
- 18’1” x 14’2”
Listing Brokerage
- MLS® Listing
- S8448418
- Brokerage
- RE/MAX REAL ESTATE CENTRE INC.
Similar homes for sale
These homes have similar price range, details and proximity to 84 Rose
