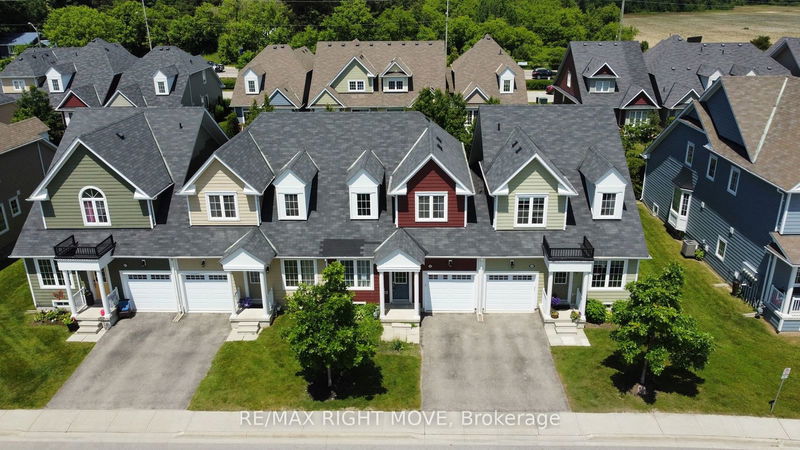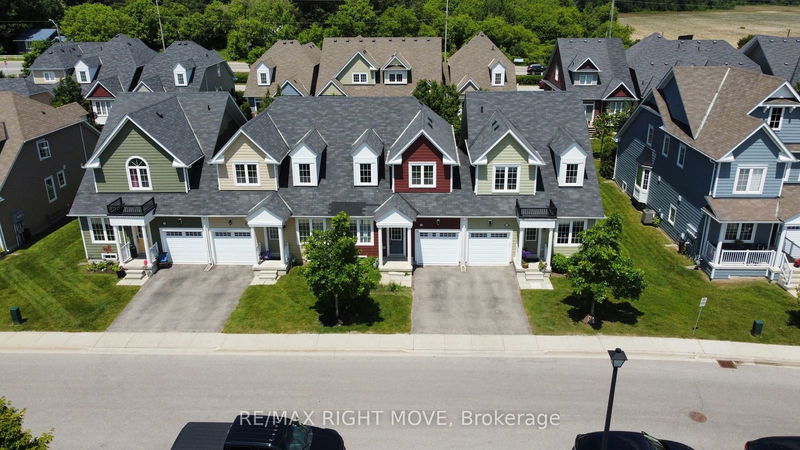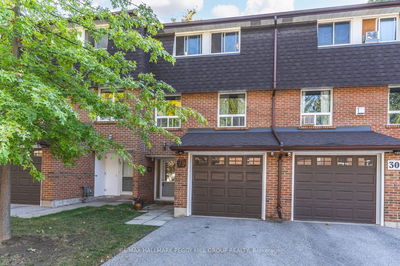20 Providence
Wasaga Beach | Wasaga Beach
$489,888.00
Listed 4 months ago
- 3 bed
- 4 bath
- 1400-1599 sqft
- 2.0 parking
- Condo Townhouse
Instant Estimate
$529,734
+$39,846 compared to list price
Upper range
$561,829
Mid range
$529,734
Lower range
$497,639
Property history
- Now
- Listed on Jun 18, 2024
Listed for $489,888.00
112 days on market
- Dec 12, 2023
- 10 months ago
Sold for $535,000.00
Listed for $550,000.00 • 17 days on market
Location & area
Schools nearby
Home Details
- Description
- Nestled in the prestigious New England Village of Wasaga Beach, this exquisite 1440 sq ft New Hampshire interior unit impresses from the moment you step inside. The open-concept layout welcomes you into a modern kitchen featuring sleek stainless steel appliances and a convenient breakfast bar overlooking a spacious dinette area with patio door access to the backyard. The main floor also includes a serene master bedroom complete with a walk-in closet and private 4-piece ensuite. Upstairs, you'll find a generously sized bedroom with an adjacent office nook and another full 4-piece bathroom for added convenience. The fully finished basement offers ample space with two large recreation rooms, a versatile hobby room equipped with its own 4-piece bathroom, and laundry facilities. This meticulously designed home not only provides luxurious living spaces but also promises a lifestyle of comfort and convenience in a sought-after community
- Additional media
- https://youtube.com/shorts/jflpWhYeyCI?si=MwCnh80Tz3GMX-pR
- Property taxes
- $2,850.00 per year / $237.50 per month
- Condo fees
- $431.32
- Basement
- Finished
- Basement
- Full
- Year build
- 6-10
- Type
- Condo Townhouse
- Bedrooms
- 3
- Bathrooms
- 4
- Pet rules
- Restrict
- Parking spots
- 2.0 Total | 1.0 Garage
- Parking types
- Owned
- Floor
- -
- Balcony
- Open
- Pool
- -
- External material
- Other
- Roof type
- -
- Lot frontage
- -
- Lot depth
- -
- Heating
- Forced Air
- Fire place(s)
- N
- Locker
- None
- Building amenities
- Bbqs Allowed, Visitor Parking
- Ground
- Kitchen
- 20’1” x 10’1”
- Living
- 22’0” x 14’0”
- Prim Bdrm
- 9’1” x 14’0”
- 2nd
- 2nd Br
- 14’12” x 10’12”
- Br
- 11’1” x 7’1”
- Bsmt
- 3rd Br
- 9’1” x 12’0”
- Rec
- 12’0” x 20’0”
- Living
- 17’1” x 10’0”
- Other
- 8’12” x 5’1”
Listing Brokerage
- MLS® Listing
- S8454614
- Brokerage
- RE/MAX RIGHT MOVE
Similar homes for sale
These homes have similar price range, details and proximity to 20 Providence









