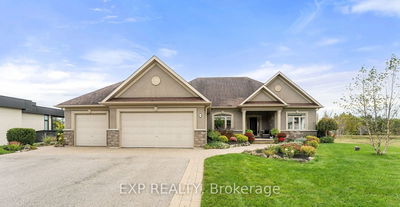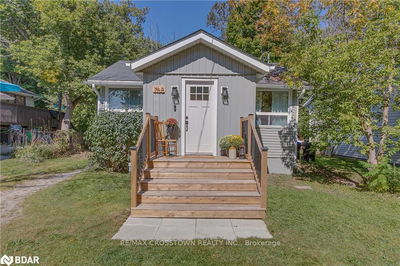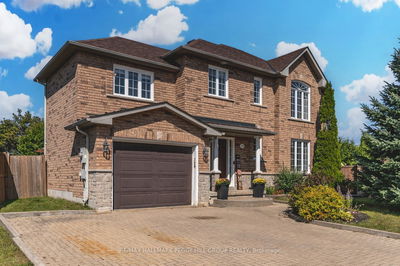1417 Gill
Midhurst | Springwater
$899,900.00
Listed 4 months ago
- 3 bed
- 2 bath
- 1500-2000 sqft
- 8.0 parking
- Detached
Instant Estimate
$892,576
-$7,324 compared to list price
Upper range
$1,000,885
Mid range
$892,576
Lower range
$784,266
Property history
- Now
- Listed on Jun 19, 2024
Listed for $899,900.00
112 days on market
- Sep 6, 2022
- 2 years ago
Expired
Listed for $1,099,000.00 • 2 months on market
- Sep 6, 2022
- 2 years ago
Expired
Listed for $1,099,000.00 • 2 months on market
- May 20, 2022
- 2 years ago
Expired
Listed for $1,099,000.00 • 4 months on market
Location & area
Schools nearby
Home Details
- Description
- Perfect Country Property. This Parklike Lot Is Just Over 1.5 Acres And Ideal For A Growing Family. Raised Bungalow Is Over 1500 Sq Ft With An Attached 2 Car Garage With Inside Entry To The House. Living Room With Fireplace. Separate Dining Room. 3 Bedrooms And 2 Full Baths On The Main Level. Large Rec Room With Bar And Wood Insert And Plenty Of Room For A Workshop Or Storage On The Lower Level. Walk Up From Basement To Yard. Large Closed In Porch Off The Living Room. Walks Out To Laerge Deck That Overlooks The Rear Yard. If You Have Toys There Is A Detached Workshop/Garage. All this and A Pond That Is Fed By An Artesian Well.
- Additional media
- https://unbranded.youriguide.com/1417_gill_rd_midhurst_on/
- Property taxes
- $3,656.12 per year / $304.68 per month
- Basement
- Full
- Basement
- Part Fin
- Year build
- 31-50
- Type
- Detached
- Bedrooms
- 3
- Bathrooms
- 2
- Parking spots
- 8.0 Total | 2.0 Garage
- Floor
- -
- Balcony
- -
- Pool
- None
- External material
- Brick
- Roof type
- -
- Lot frontage
- -
- Lot depth
- -
- Heating
- Baseboard
- Fire place(s)
- Y
- Main
- Living
- 22’5” x 13’9”
- Dining
- 11’1” x 10’9”
- Kitchen
- 8’6” x 14’3”
- Sunroom
- 9’2” x 25’5”
- Prim Bdrm
- 11’2” x 14’2”
- 2nd Br
- 12’0” x 11’1”
- 3rd Br
- 11’11” x 9’11”
- Bsmt
- Utility
- 34’8” x 22’0”
- Rec
- 21’3” x 18’8”
- Mudroom
- 14’9” x 16’3”
Listing Brokerage
- MLS® Listing
- S8472772
- Brokerage
- ROYAL LEPAGE FIRST CONTACT REALTY
Similar homes for sale
These homes have similar price range, details and proximity to 1417 Gill









