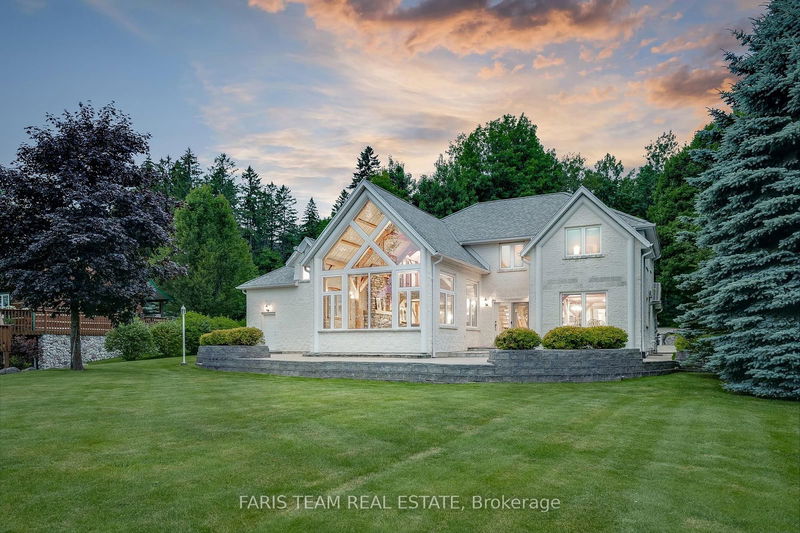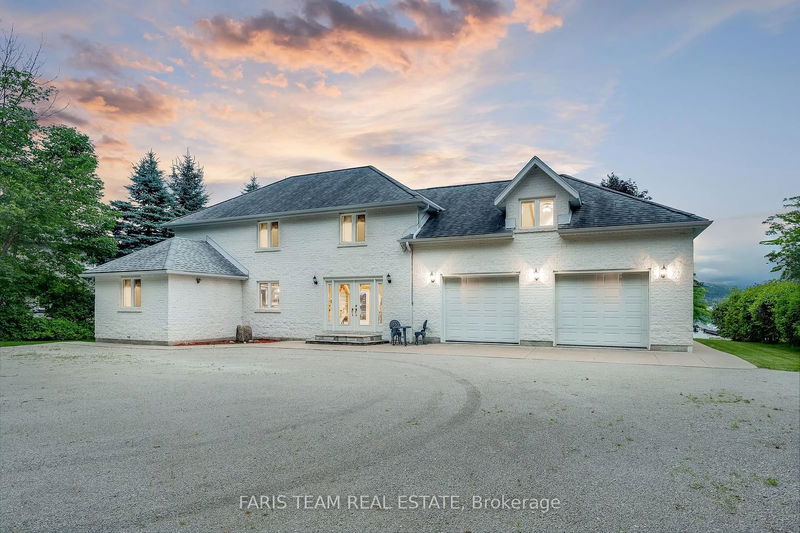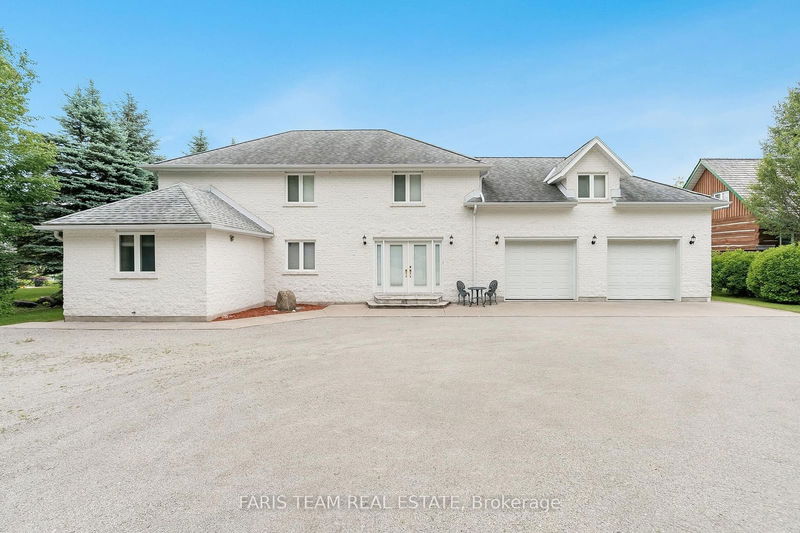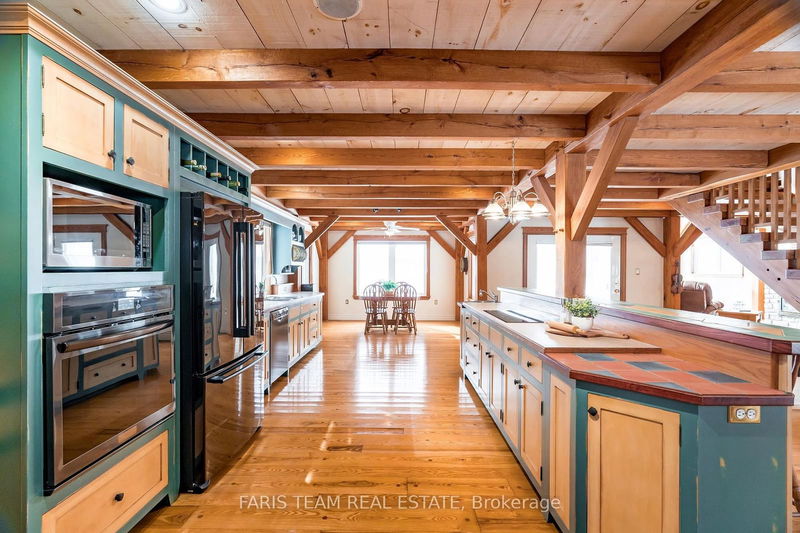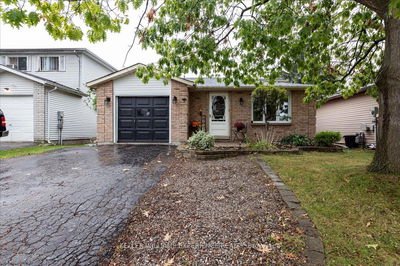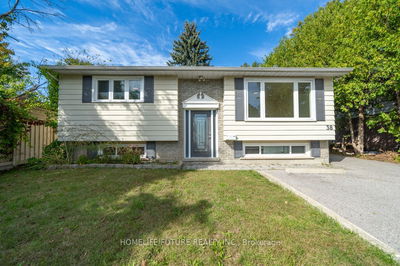187 Champlain
Penetanguishene | Penetanguishene
$1,999,900.00
Listed 4 months ago
- 3 bed
- 2 bath
- 3000-3500 sqft
- 10.0 parking
- Detached
Instant Estimate
$1,947,045
-$52,855 compared to list price
Upper range
$2,250,446
Mid range
$1,947,045
Lower range
$1,643,645
Property history
- Jun 25, 2024
- 4 months ago
Extension
Listed for $1,999,900.00 • on market
- Mar 22, 2024
- 7 months ago
Expired
Listed for $1,999,900.00 • 3 months on market
- Aug 16, 2023
- 1 year ago
Expired
Listed for $1,999,000.00 • 3 months on market
Location & area
Schools nearby
Home Details
- Description
- Top 5 Reasons You Will Love This Home: 1) Exceptional waterfront home or vacation property settled on 1.4 acres in Penetang Bay, just minutes to shopping, restaurants, and parks 2) Beautifully presented home boasting cathedral ceilings, floor-to-ceiling windows flooding the space with natural light and providing picturesque views of Georgian Bay 3) The family-oriented kitchen has a breakfast bar and breakfast nook overlooking Georgian Bay, a stunning great room with cathedral ceilings, picturesque views, a gas fireplace to warm the space 4) Enticing features include an expansive primary bedroom with waterfront views, high pine ceilings, a walk-in closet, and semi-ensuite access, an additional two bedrooms, and a finished loft space currently being utilized as an additional bedroom complete the upper level 5) Landscaped yard with striking views, a concrete patio, grassed area on level yard, and waterfront to accommodate a dock for the best boating in summer. Age 26. Visit our website for more detailed information.
- Additional media
- https://youtu.be/P6U5K06KXFs
- Property taxes
- $9,854.00 per year / $821.17 per month
- Basement
- Part Bsmt
- Basement
- Unfinished
- Year build
- 16-30
- Type
- Detached
- Bedrooms
- 3
- Bathrooms
- 2
- Parking spots
- 10.0 Total | 2.0 Garage
- Floor
- -
- Balcony
- -
- Pool
- None
- External material
- Brick
- Roof type
- -
- Lot frontage
- -
- Lot depth
- -
- Heating
- Forced Air
- Fire place(s)
- Y
- Main
- Kitchen
- 32’1” x 12’0”
- Dining
- 24’1” x 16’4”
- Great Rm
- 19’12” x 16’2”
- 2nd
- Office
- 16’0” x 11’9”
- Prim Bdrm
- 19’9” x 11’5”
- Br
- 24’4” x 24’1”
- Br
- 15’7” x 11’9”
Listing Brokerage
- MLS® Listing
- S8479608
- Brokerage
- FARIS TEAM REAL ESTATE
Similar homes for sale
These homes have similar price range, details and proximity to 187 Champlain
