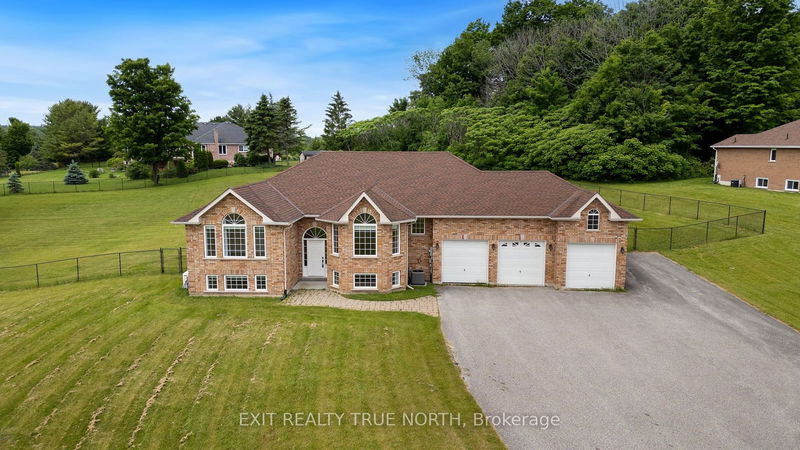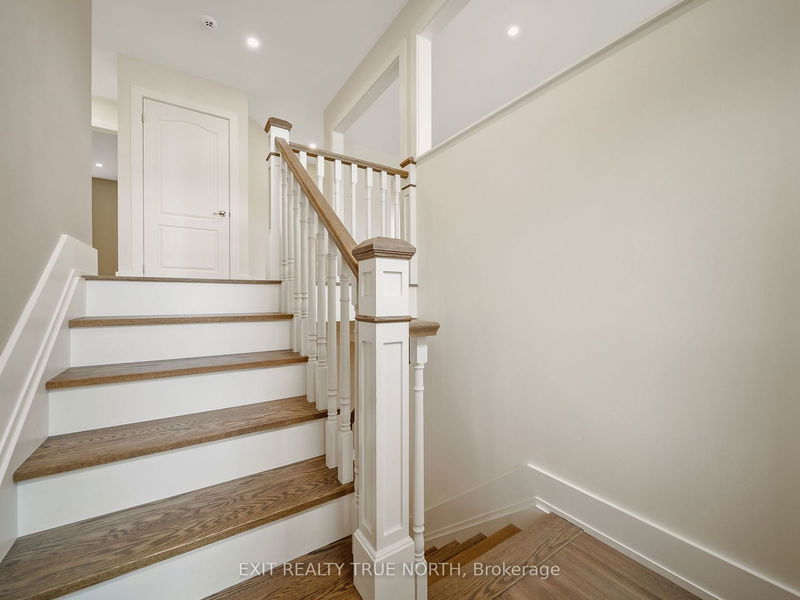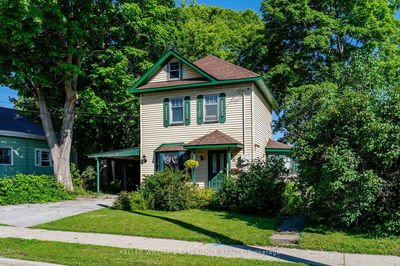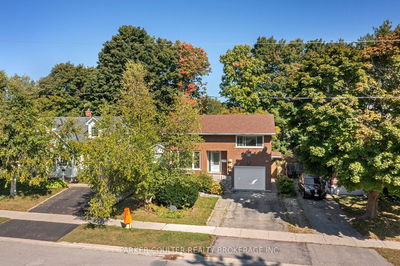1348 Hawk Ridge
Rural Severn | Severn
$1,499,900.00
Listed 4 months ago
- 3 bed
- 3 bath
- 3500-5000 sqft
- 17.0 parking
- Detached
Instant Estimate
$1,547,055
+$47,155 compared to list price
Upper range
$1,764,586
Mid range
$1,547,055
Lower range
$1,329,525
Property history
- Jun 25, 2024
- 4 months ago
Price Change
Listed for $1,499,900.00 • 3 months on market
- Apr 18, 2024
- 6 months ago
Suspended
Listed for $1,699,900.00 • 4 days on market
- Jan 15, 2024
- 9 months ago
Expired
Listed for $1,825,000.00 • 3 months on market
Location & area
Schools nearby
Home Details
- Description
- Welcome to this fully finished bungalow on 1.7 acres. This home offers a perfect blend of comfort and style. Located just outside Orillia in the Hawk Ridge Estates community, this property offers a rural feel with city amenities. Some of the properties key features to note are a full home update in 2022 including floors, trim, paint, stairs and railing, fence, generator, survey, counters, appliances, all bathrooms and more! (over $350k spent in upgrades) Open-concept design, airy and bright throughout the entire home. With a formal dining/living room, 4 bedrooms, and 3 baths, this home is well-suited for both family living or retirement. If working from home is a priority, this property offers space and privacy for an office with fast internet speeds. In the basement, there is a bonus room that is set up for a home theatre. The paved driveway accommodates at least 10 vehicles, with an additional RV parking spot for your convenience. If you love to golf, Hawk Ridge golf course is walking distance from this home. You will enjoy viewing this property.
- Additional media
- https://media.heidmandefinition.com/sites/vejjkow/unbranded
- Property taxes
- $5,125.87 per year / $427.16 per month
- Basement
- Finished
- Basement
- Full
- Year build
- -
- Type
- Detached
- Bedrooms
- 3
- Bathrooms
- 3
- Parking spots
- 17.0 Total | 3.0 Garage
- Floor
- -
- Balcony
- -
- Pool
- None
- External material
- Brick
- Roof type
- -
- Lot frontage
- -
- Lot depth
- -
- Heating
- Forced Air
- Fire place(s)
- Y
- Main
- Br
- 9’6” x 10’0”
- Br
- 14’4” x 13’5”
- Prim Bdrm
- 11’9” x 13’11”
- Breakfast
- 9’10” x 10’2”
- Dining
- 10’0” x 11’7”
- Family
- 11’7” x 15’5”
- Kitchen
- 13’9” x 19’4”
- Laundry
- 17’11” x 5’4”
- Living
- 16’4” x 11’7”
- Lower
- Great Rm
- 30’1” x 12’10”
- Rec
- 27’11” x 11’2”
- Other
- 20’4” x 28’8”
Listing Brokerage
- MLS® Listing
- S8480152
- Brokerage
- EXIT REALTY TRUE NORTH
Similar homes for sale
These homes have similar price range, details and proximity to 1348 Hawk Ridge









