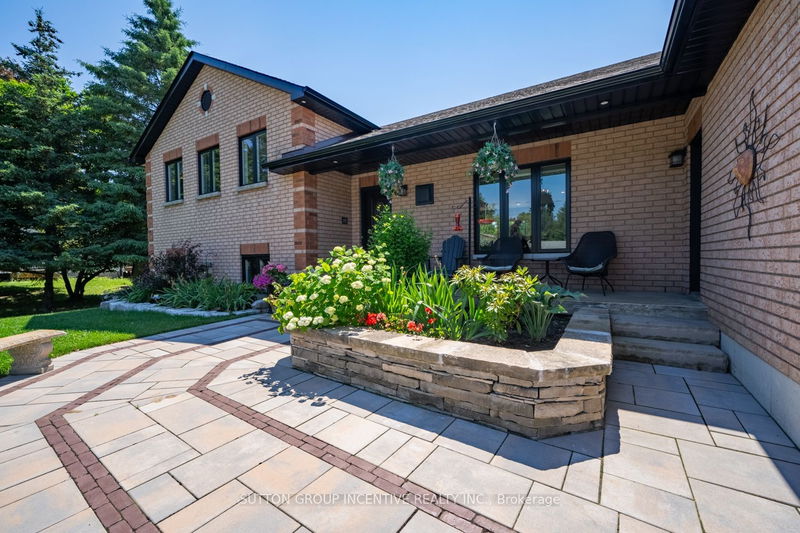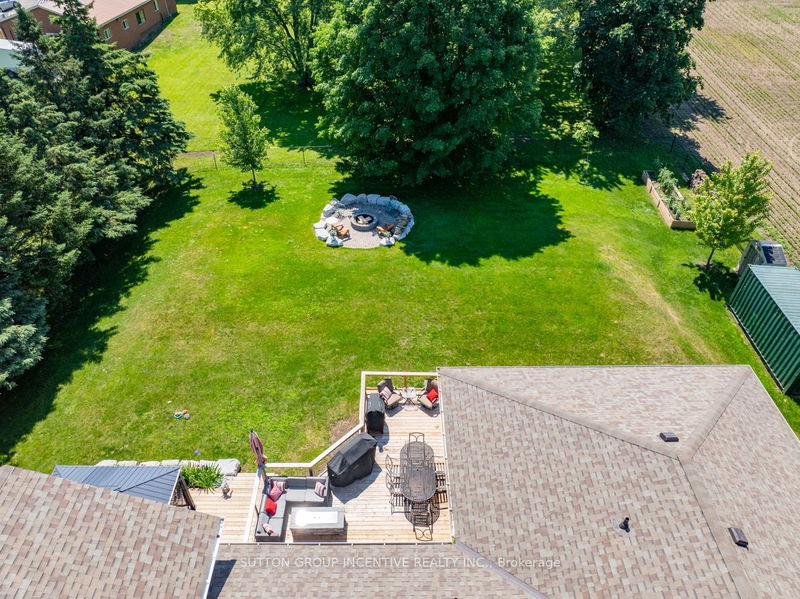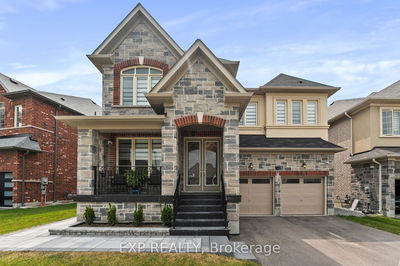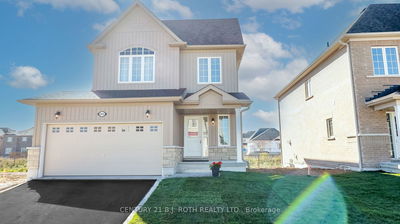1277 Sunnidale
Rural Springwater | Springwater
$1,600,000.00
Listed 3 months ago
- 4 bed
- 5 bath
- 3500-5000 sqft
- 9.0 parking
- Detached
Instant Estimate
$1,522,442
-$77,558 compared to list price
Upper range
$1,712,214
Mid range
$1,522,442
Lower range
$1,332,669
Property history
- Now
- Listed on Jun 26, 2024
Listed for $1,600,000.00
104 days on market
- Jun 15, 2021
- 3 years ago
Sold for $1,000,000.00
Listed for $949,900.00 • less than a minute on market
Location & area
Schools nearby
Home Details
- Description
- Welcome to this one-of-a-kind custom-built sidesplit home, perfectly situated on a spacious 120x193ft lot. Designed with versatility in mind, this property is perfect for multi-generational families seeking extra space or buyers looking for income potential on every floor. Step inside and be captivated by the enormous basement with high ceilings, offering abundant living space for relaxation and entertainment. The basement also features a stunning wet bar in the games room making for a first-class entertainment area. The home boasts a large open-concept kitchen, perfect for family gatherings and culinary adventures. Fitness enthusiasts will appreciate the dedicated home gym, ensuring you can stay active without leaving the comfort of your home. Additional highlights include a 900 sqft garage with separate heating, ideal for car enthusiasts or those in need of a spacious workshop. The 200amp breaker ensures the home is well-equipped to meet all your electrical needs.This property truly must be seen to be believed. Don't miss out on the opportunity to own this unique gem that offers endless possibilities for comfortable living and entertaining. Schedule a viewing today and imagine the incredible lifestyle that awaits you!
- Additional media
- https://youtu.be/0JbCFFkf2jg
- Property taxes
- $3,600.00 per year / $300.00 per month
- Basement
- Finished
- Year build
- 16-30
- Type
- Detached
- Bedrooms
- 4 + 2
- Bathrooms
- 5
- Parking spots
- 9.0 Total | 2.0 Garage
- Floor
- -
- Balcony
- -
- Pool
- None
- External material
- Brick
- Roof type
- -
- Lot frontage
- -
- Lot depth
- -
- Heating
- Forced Air
- Fire place(s)
- Y
- Main
- Prim Bdrm
- 21’9” x 10’5”
- Br
- 9’10” x 11’8”
- Dining
- 5’7” x 14’8”
- Living
- 15’7” x 14’1”
- Kitchen
- 25’7” x 10’10”
- Family
- 15’1” x 16’8”
- Br
- 13’11” x 9’10”
- Br
- 10’1” x 9’10”
- Bsmt
- Br
- 9’6” x 10’5”
- Br
- 9’7” x 10’5”
- Living
- 21’9” x 12’4”
- Exercise
- 26’5” x 13’6”
Listing Brokerage
- MLS® Listing
- S8482256
- Brokerage
- SUTTON GROUP INCENTIVE REALTY INC.
Similar homes for sale
These homes have similar price range, details and proximity to 1277 Sunnidale









