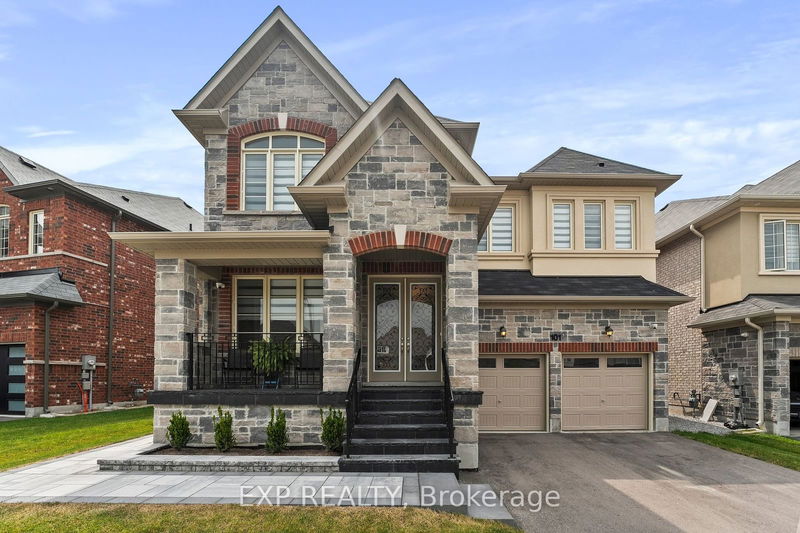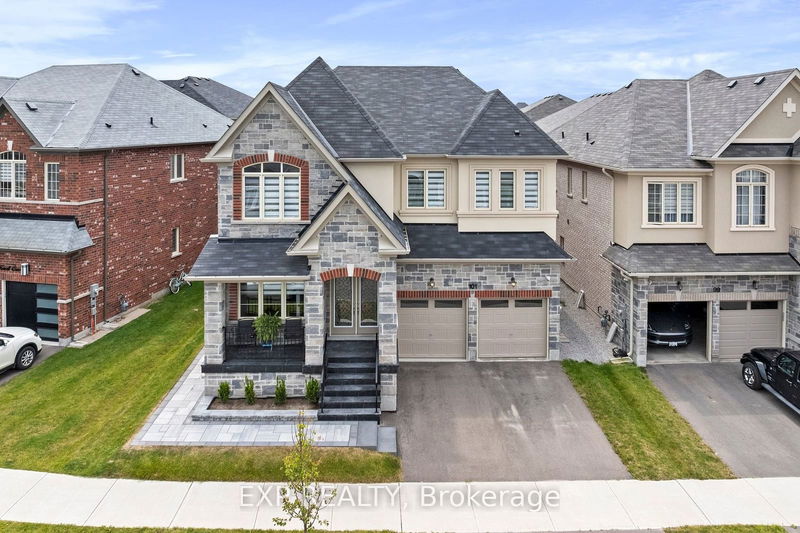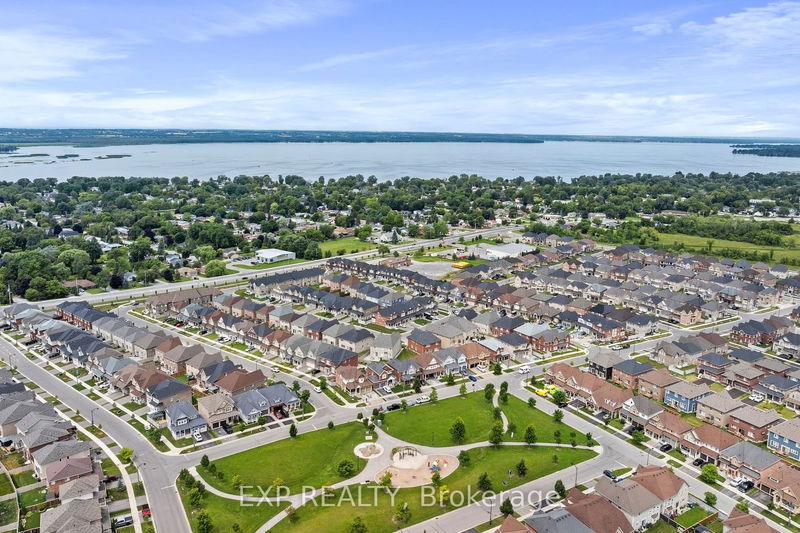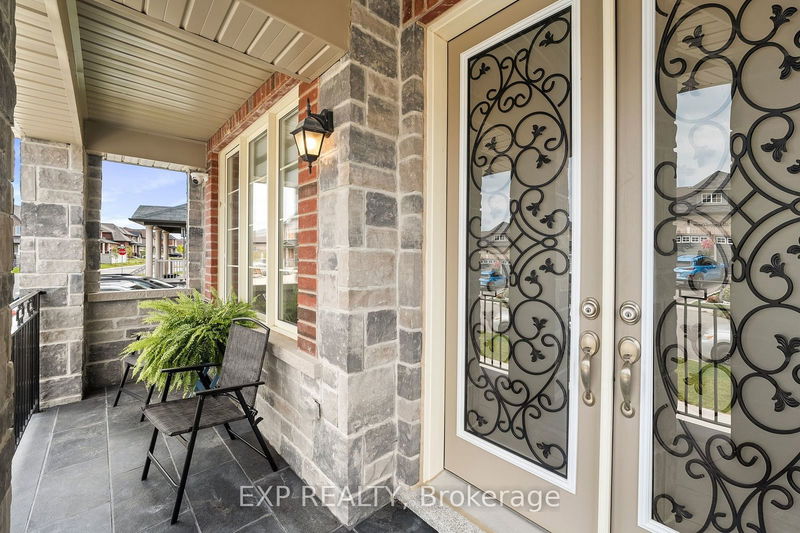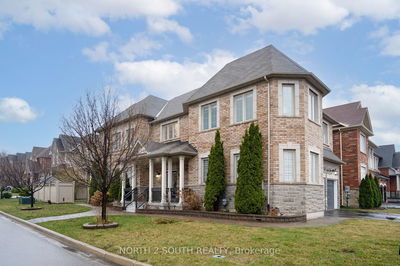101 Kingknoll
Keswick South | Georgina
$1,388,000.00
Listed 6 days ago
- 4 bed
- 5 bath
- 3000-3500 sqft
- 4.0 parking
- Detached
Instant Estimate
$1,410,974
+$22,974 compared to list price
Upper range
$1,527,293
Mid range
$1,410,974
Lower range
$1,294,655
Property history
- Now
- Listed on Oct 2, 2024
Listed for $1,388,000.00
6 days on market
- Aug 28, 2024
- 1 month ago
Terminated
Listed for $1,439,000.00 • about 1 month on market
- Jul 25, 2024
- 2 months ago
Terminated
Listed for $1,589,000.00 • about 1 month on market
Location & area
Schools nearby
Home Details
- Description
- Exquisitely Finished 3408Sqft Lionstar Model, 4+1 Bedrooms, 5 Bathrooms, Plus Upper Level Den & Professionally Finished Basement. Completely Turnkey With Over $100k In High-End Builder Upgrades Including Hardwood Throughout, Upgraded Kitchen With Porcelain Counters, Custom Backsplash, Upgraded Cabinetry & Under-Cabinet Lighting. Enjoy The Conveniences Of A Private Main Floor Office, Oversized Mudroom With Countertop & Walk-In Closet, & Custom Zebra Blinds Throughout. Relax In The Luxurious Primary Suite With 5-Pc Bath Including Double Vanities, Freestanding Tub & Glass Shower. Generously-Sized Bedrooms Include A 2nd Bedroom With Semi-Ensuite & Walk-In Closet. Bedrooms 3 & 4 Are Large Enough For King-Sized Beds & Share A Convenient Jack & Jill Bath. The Den Offers A Window & Closet, Could Be Converted To A 5th Bedroom Or Keep Open For Upper Level Flex Space/Office/Library. The Second Floor Is Complete With Convenient Laundry Room, Including A Laundry Sink & Upgraded Cabinetry. Bonus Finished Basement With Upgraded Laminate Flooring Includes A Large Rec Room, 3-Pc Washroom, Bedroom, Large Storage Room, & Cold Cellar. Outside, The Fully-Fenced Yard With Interlocking, Back Deck, Patio & Covered Front Porch Is Ready To Enjoy! Situated In A Wonderful Community Just Steps To Park, Splash Pad, School, Trails, Lake Simcoe, Highway 404 & The New Multi-Use Rec Centre. Turnkey Property With This Square Footage & Location Is Hard To Find! No Detail Overlooked!
- Additional media
- https://listings.realtyphotohaus.ca/sites/aaakezl/unbranded
- Property taxes
- $7,840.18 per year / $653.35 per month
- Basement
- Finished
- Year build
- 0-5
- Type
- Detached
- Bedrooms
- 4 + 1
- Bathrooms
- 5
- Parking spots
- 4.0 Total | 2.0 Garage
- Floor
- -
- Balcony
- -
- Pool
- None
- External material
- Brick
- Roof type
- -
- Lot frontage
- -
- Lot depth
- -
- Heating
- Forced Air
- Fire place(s)
- Y
- Main
- Office
- 8’12” x 11’12”
- Living
- 8’2” x 10’0”
- Dining
- 8’2” x 10’0”
- Family
- 18’12” x 12’12”
- Kitchen
- 17’12” x 19’10”
- 2nd
- Prim Bdrm
- 10’12” x 12’2”
- 2nd Br
- 11’12” x 11’12”
- 3rd Br
- 11’12” x 12’12”
- 4th Br
- 16’3” x 10’12”
- Lower
- 5th Br
- 34’6” x 12’12”
- Rec
- 25’4” x 31’12”
Listing Brokerage
- MLS® Listing
- N9377243
- Brokerage
- EXP REALTY
Similar homes for sale
These homes have similar price range, details and proximity to 101 Kingknoll
