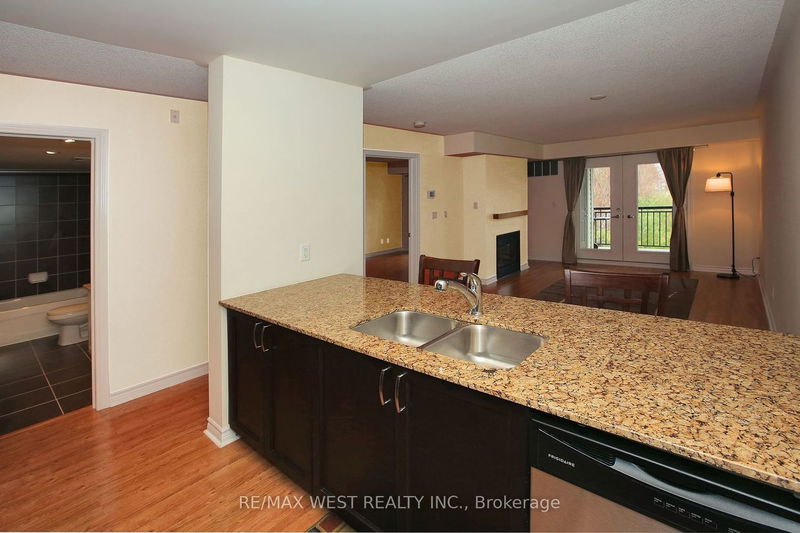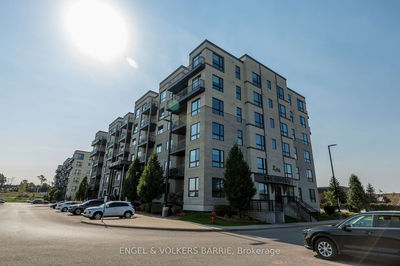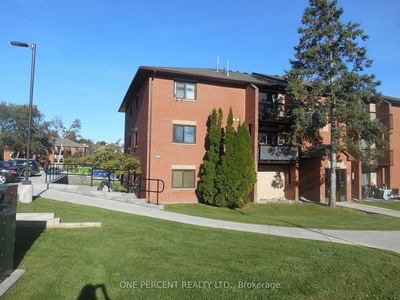203 - 1 Brandy Lane
Collingwood | Collingwood
$485,000.00
Listed 8 months ago
- 2 bed
- 2 bath
- 800-899 sqft
- 1.0 parking
- Condo Apt
Instant Estimate
$515,849
+$30,849 compared to list price
Upper range
$608,828
Mid range
$515,849
Lower range
$422,870
Property history
- Feb 2, 2024
- 8 months ago
Price Change
Listed for $485,000.00 • 7 months on market
- Nov 10, 2022
- 2 years ago
Terminated
Listed for $497,000.00 • about 1 year on market
Location & area
Schools nearby
Home Details
- Description
- Best VALUE in Wyldewood at the moment. MAKE AN OFFER .Seller is motivated!! MUST SEE! This Brandy Lane Homes , Cedar Model boasts an open concept living room, dining & kitchen with breakfast bar. Cozy gas fireplace in living room. This location offers a four season lifestyle. Skiing, Golf, Hiking, Cycling, Kayaking, Beachcombing & more within a short distance. Easy access to sparkling Georgian Bay, shopping , dining , churches and more. 15 minutes to Wasaga Beach! Ensuite laundry. New BBQ on covered balcony. On site amenities include: Year round heated pool, mailboxes, kayak racks (rentable), parking in front of your condo and Visitor parking. Elevator to upper levels. Storage locker is right beside your front door. Property is virtually staged & painted.
- Additional media
- http://tours.bizzimage.com/ub/183650
- Property taxes
- $2,477.54 per year / $206.46 per month
- Condo fees
- $389.20
- Basement
- None
- Year build
- 11-15
- Type
- Condo Apt
- Bedrooms
- 2
- Bathrooms
- 2
- Pet rules
- Restrict
- Parking spots
- 1.0 Total
- Parking types
- Exclusive
- Floor
- -
- Balcony
- Open
- Pool
- -
- External material
- Stone
- Roof type
- -
- Lot frontage
- -
- Lot depth
- -
- Heating
- Forced Air
- Fire place(s)
- Y
- Locker
- Owned
- Building amenities
- Bbqs Allowed, Bike Storage, Outdoor Pool, Visitor Parking
- Main
- Living
- 11’8” x 10’10”
- Dining
- 10’10” x 6’9”
- Prim Bdrm
- 12’9” x 10’2”
- 2nd Br
- 10’2” x 9’6”
- Bathroom
- 10’1” x 4’11”
- Bathroom
- 10’1” x 4’11”
- Kitchen
- 10’1” x 8’0”
- Laundry
- 7’10” x 5’1”
Listing Brokerage
- MLS® Listing
- S8039368
- Brokerage
- RE/MAX WEST REALTY INC.
Similar homes for sale
These homes have similar price range, details and proximity to 1 Brandy Lane









