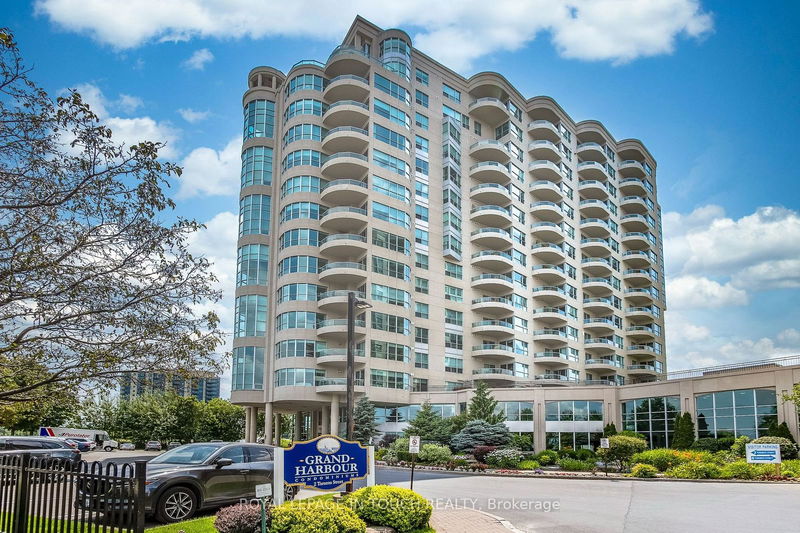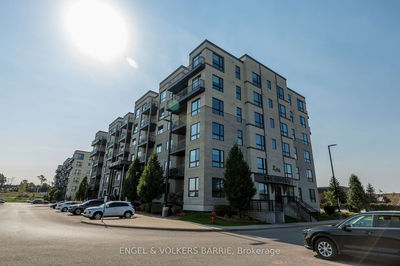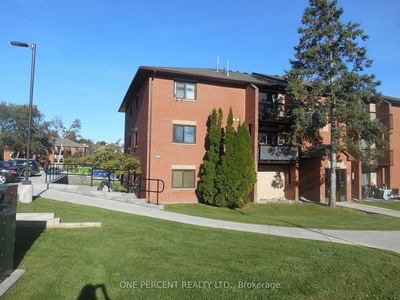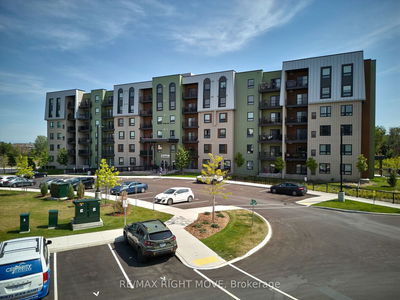1011 - 2 Toronto
City Centre | Barrie
$1,199,000.00
Listed 2 days ago
- 2 bed
- 2 bath
- 1600-1799 sqft
- 2.0 parking
- Condo Apt
Instant Estimate
$1,139,212
-$59,788 compared to list price
Upper range
$1,260,915
Mid range
$1,139,212
Lower range
$1,017,508
Property history
- Now
- Listed on Oct 5, 2024
Listed for $1,199,000.00
2 days on market
- Jul 12, 2024
- 3 months ago
Terminated
Listed for $1,225,000.00 • 3 months on market
Location & area
Schools nearby
Home Details
- Description
- Welcome to the pinnacle of luxury living in Barrie's prestigious Grand Harbour! This beautifully updated two-bedroom, two-bath condo redefines elegance and comfort. Perfect for entertaining, the thoughtfully designed layout features a stunning kitchen that flows seamlessly into a spacious open living room, bathed in natural light from nearly floor-to-ceiling windows. Retreat to the expansive primary bedroom, which offers an abundance of light and generous storage, including a walk-in closet that leads to a lavish master ensuite. The second bedroom is equally inviting, complemented by an additional full bath for convenience. Start and end your day on the exquisite glass-enclosed balcony, where you can soak in breathtaking views of Kempenfelt Bay, the marina, and the mesmerizing city lights reflecting on the water's surface. Embrace waterfront living at its finest in this spectacular sanctuary!
- Additional media
- https://www.youtube.com/watch?v=xa5KRHBsUVs&t=28s
- Property taxes
- $7,146.04 per year / $595.50 per month
- Condo fees
- $1,219.04
- Basement
- None
- Year build
- -
- Type
- Condo Apt
- Bedrooms
- 2
- Bathrooms
- 2
- Pet rules
- Restrict
- Parking spots
- 2.0 Total | 2.0 Garage
- Parking types
- Owned
- Floor
- -
- Balcony
- Open
- Pool
- -
- External material
- Stucco/Plaster
- Roof type
- -
- Lot frontage
- -
- Lot depth
- -
- Heating
- Forced Air
- Fire place(s)
- Y
- Locker
- Exclusive
- Building amenities
- Bike Storage, Exercise Room, Indoor Pool, Party/Meeting Room, Recreation Room, Visitor Parking
- Main
- Dining
- 12’4” x 9’8”
- Kitchen
- 12’11” x 12’11”
- Laundry
- 6’0” x 6’0”
- Living
- 24’11” x 16’4”
- Prim Bdrm
- 17’2” x 13’3”
- 2nd Br
- 15’2” x 13’3”
- Bathroom
- 0’0” x 0’0”
- Bathroom
- 0’0” x -194’-7”
Listing Brokerage
- MLS® Listing
- S9384036
- Brokerage
- ROYAL LEPAGE IN TOUCH REALTY
Similar homes for sale
These homes have similar price range, details and proximity to 2 Toronto









