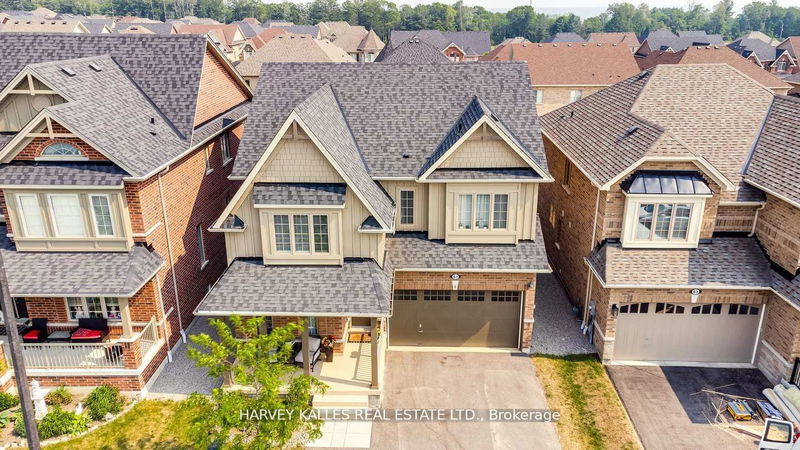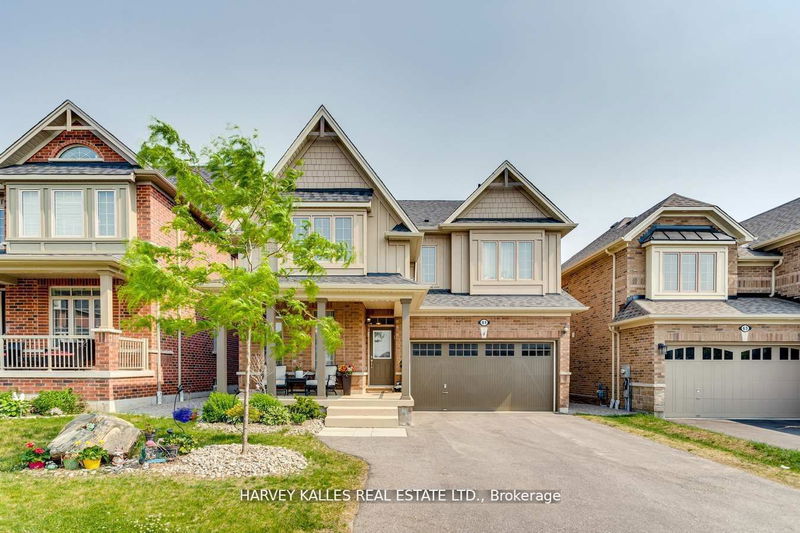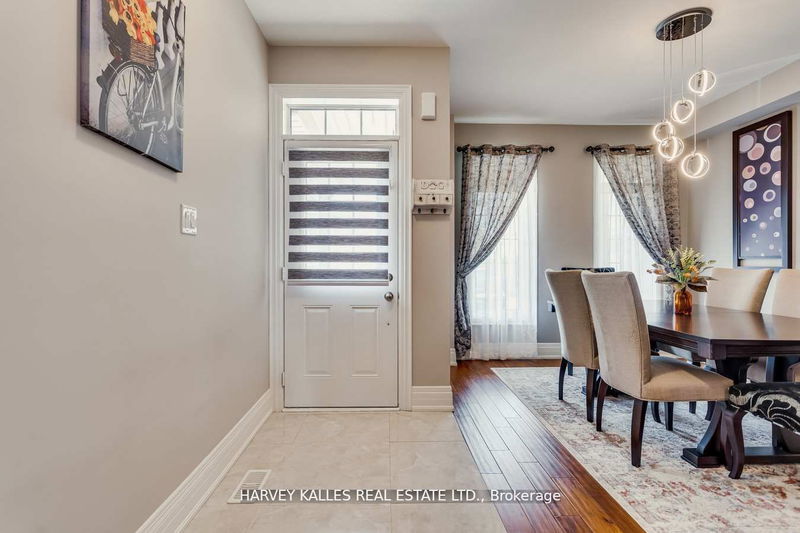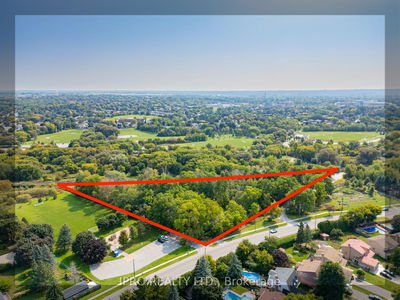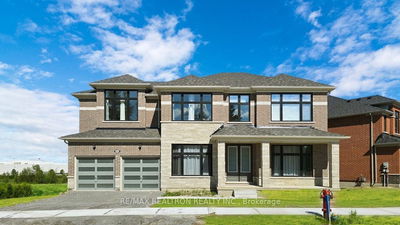61 Mcisaac
Centre Vespra | Springwater
$1,080,000.00
Listed 6 months ago
- 5 bed
- 3 bath
- 2500-3000 sqft
- 4.0 parking
- Detached
Instant Estimate
$1,056,693
-$23,307 compared to list price
Upper range
$1,176,053
Mid range
$1,056,693
Lower range
$937,333
Property history
- Apr 9, 2024
- 6 months ago
Price Change
Listed for $1,080,000.00 • 2 months on market
- Aug 31, 2023
- 1 year ago
Expired
Listed for $1,129,999.00 • 7 months on market
- Jun 8, 2023
- 1 year ago
Terminated
Listed for $1,129,990.00 • 3 months on market
- Apr 7, 2022
- 3 years ago
Terminated
Listed for $1,299,900.00 • on market
Location & area
Schools nearby
Home Details
- Description
- Beautiful 2,594 Sq. Ft. w/5 Beds, Laundry On The 2nd Flr. The Main Flr Features Inside Entry From The 2-Car Garage To A Mud Rm & Powder Rm. Gleaming Marble Flooring That Flows From The Foyer Into The Custom Kitchen, All New Engineered Hrdwd Flooring Completes The Living Rm & Dining Rm. The Kitchen Boasts All New Custom Cabinetry, Quartz Counters, An Island, A Walk-In Pantry, Stainless Steel Side-By-Side Fridge & Freezer, Dishwasher & B/I Microwave, 36" Brigade Gas Range. The Space Is Complete w/Walk-Out To Large Yard & Is Open To The Family Rm Complete w/Bow Window, Stone Feature Wall & Gas Fireplace. The Upper Level Has All Brand New Engineered Hrdwd Throughout All 5 Bdrms & The Office. The Primary Bdrm Features A Lovely Bow Window, A Walk-In Closet & 5-Pc Bath Complete w/Glass Tiled Shower, Double Sink & Soaker Tub. This Level Has A Laundry Rm w/Front Loading Washer/Dryer & Marble Floor.
- Additional media
- https://tours.tyso.ca/61mcisaacdr/
- Property taxes
- $4,632.00 per year / $386.00 per month
- Basement
- Full
- Basement
- Unfinished
- Year build
- -
- Type
- Detached
- Bedrooms
- 5
- Bathrooms
- 3
- Parking spots
- 4.0 Total | 2.0 Garage
- Floor
- -
- Balcony
- -
- Pool
- None
- External material
- Brick
- Roof type
- -
- Lot frontage
- -
- Lot depth
- -
- Heating
- Forced Air
- Fire place(s)
- Y
- Main
- Living
- 52’10” x 52’6”
- Dining
- 33’2” x 41’4”
- Kitchen
- 56’2” x 43’8”
- Bathroom
- 0’0” x 0’0”
- 2nd
- Prim Bdrm
- 52’10” x 39’8”
- 2nd Br
- 39’8” x 32’10”
- 3rd Br
- 35’9” x 39’8”
- 4th Br
- 41’12” x 42’8”
- 5th Br
- 51’2” x 41’4”
- Bathroom
- 23’4” x 17’5”
- Laundry
- 25’3” x 16’9”
Listing Brokerage
- MLS® Listing
- S8218110
- Brokerage
- HARVEY KALLES REAL ESTATE LTD.
Similar homes for sale
These homes have similar price range, details and proximity to 61 Mcisaac
