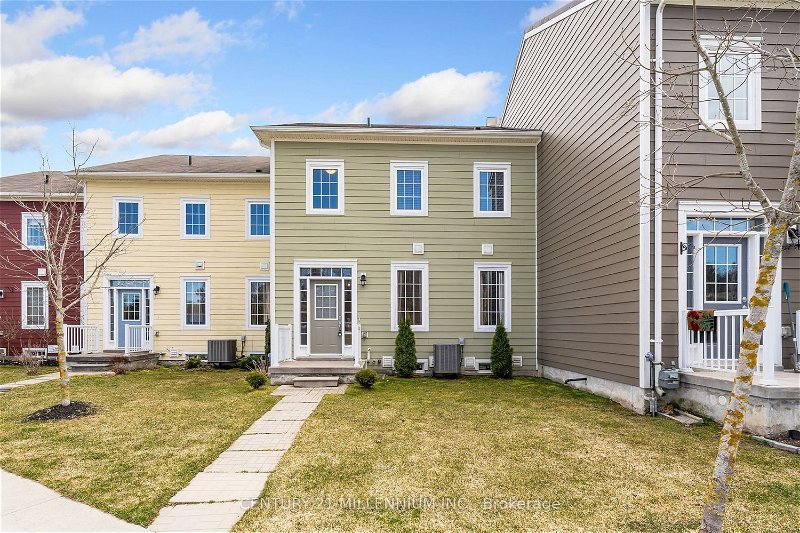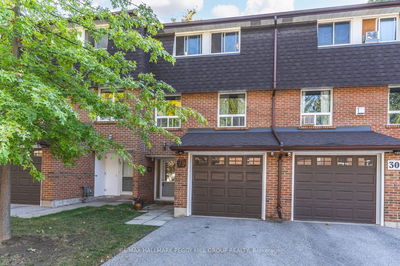6 - 54 Providence
Wasaga Beach | Wasaga Beach
$640,000.00
Listed 6 months ago
- 3 bed
- 3 bath
- 2000-2249 sqft
- 6.0 parking
- Condo Townhouse
Instant Estimate
$651,184
+$11,184 compared to list price
Upper range
$756,561
Mid range
$651,184
Lower range
$545,807
Property history
- Apr 11, 2024
- 6 months ago
Price Change
Listed for $640,000.00 • 20 days on market
Location & area
Schools nearby
Home Details
- Description
- You can have it all - a low-maintenance townhome that lives like a single-family home with a private rooftop. The open concept plan has a great flow between kitchen, eat in area and living room making entertaining or everyday living a breeze. The bright and airy living room has vaulted ceilings and tons of natural light. A convenient main foor primary suite with ensuite bathroom and walk in closet. Upstairs has 2 additional bedrooms with jack and jill bathroom and loft area overlooking the living room, perfect for a work-from-home ofce space or additional living space/sitting area. Don't miss your chance to live within close distance to everything that makes Wasaga Beach so ideal, including the beach, riverfront, restaurants, and golf. Included in condo fee: grass cutting, snow removal, leaf removal, no utilities included. Homeowner has to clear snow from the driveway.
- Additional media
- https://bit.ly/54-Providence-Way-MLS
- Property taxes
- $3,400.00 per year / $283.33 per month
- Condo fees
- $418.00
- Basement
- Part Fin
- Year build
- 11-15
- Type
- Condo Townhouse
- Bedrooms
- 3
- Bathrooms
- 3
- Pet rules
- Restrict
- Parking spots
- 6.0 Total | 2.0 Garage
- Parking types
- Owned
- Floor
- -
- Balcony
- Terr
- Pool
- -
- External material
- Vinyl Siding
- Roof type
- -
- Lot frontage
- -
- Lot depth
- -
- Heating
- Forced Air
- Fire place(s)
- N
- Locker
- Owned
- Building amenities
- -
- 2nd
- Kitchen
- 9’4” x 10’11”
- Breakfast
- 9’4” x 9’7”
- Living
- 12’6” x 18’7”
- Prim Bdrm
- 14’1” x 13’2”
- Upper
- Loft
- 10’2” x 9’10”
- 2nd Br
- 11’7” x 22’1”
- 3rd Br
- 14’1” x 12’2”
- Lower
- Laundry
- 6’11” x 7’11”
- Rec
- 22’0” x 31’9”
Listing Brokerage
- MLS® Listing
- S8225248
- Brokerage
- CENTURY 21 MILLENNIUM INC.
Similar homes for sale
These homes have similar price range, details and proximity to 54 Providence









