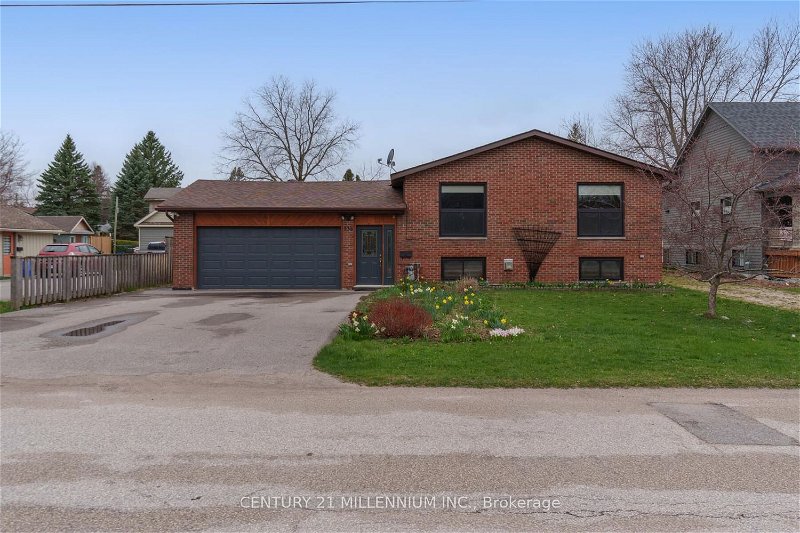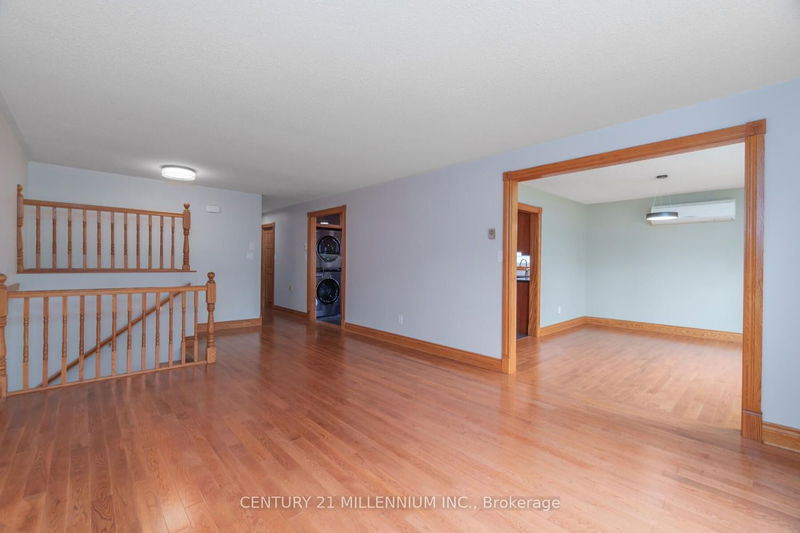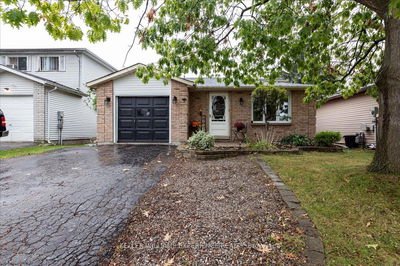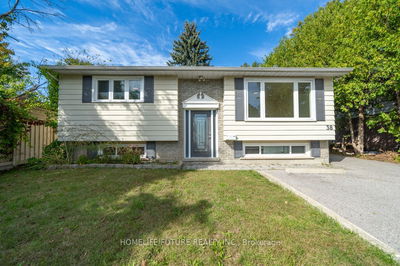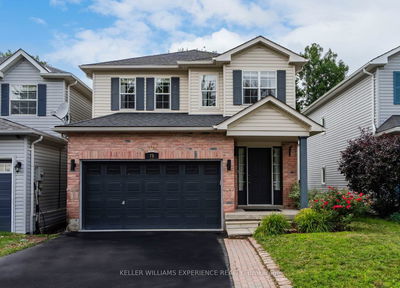338 Walnut
Collingwood | Collingwood
$1,195,000.00
Listed 6 months ago
- 3 bed
- 2 bath
- 1500-2000 sqft
- 12.0 parking
- Detached
Instant Estimate
$1,153,192
-$41,808 compared to list price
Upper range
$1,258,843
Mid range
$1,153,192
Lower range
$1,047,541
Property history
- Now
- Listed on Apr 24, 2024
Listed for $1,195,000.00
168 days on market
Location & area
Schools nearby
Home Details
- Description
- Strolling distance to downtown Collingwood and Georgian Bay, this "tree" street home is perfectly designed to give the in-laws or grown children the privacy of their own self-contained space, plus a 24X24 heated detached garage/workshop with welder's plug and its own driveway. The upper level has 3 spacious bedrooms, 1 4-piece bath and a kitchen that will "WOW" you - gas stove in the centre island, rich cabinetry, granite tops and breakfast bar overlooking the side yard. The living and dining rooms feature large pictures windows and hardwood floors. The lower level also has hardwood floors with a gas stove/fireplace feature in the living or family room, a sparkling kitchen/laundry combo, 2 bedrooms, 1 3-piece bath a den & a sitting room. There is an attached, heated 2 car garage. The Seller will consider a Vendor Take Back Mortgage.
- Additional media
- https://tours.virtualgta.com/2234094?idx=1
- Property taxes
- $5,505.12 per year / $458.76 per month
- Basement
- Finished
- Basement
- Sep Entrance
- Year build
- 31-50
- Type
- Detached
- Bedrooms
- 3 + 2
- Bathrooms
- 2
- Parking spots
- 12.0 Total | 2.0 Garage
- Floor
- -
- Balcony
- -
- Pool
- None
- External material
- Brick
- Roof type
- -
- Lot frontage
- -
- Lot depth
- -
- Heating
- Baseboard
- Fire place(s)
- Y
- Main
- Foyer
- 20’0” x 20’8”
- Living
- 13’1” x 22’10”
- Dining
- 13’7” x 10’5”
- Kitchen
- 13’7” x 14’10”
- Prim Bdrm
- 13’7” x 14’0”
- 2nd Br
- 13’1” x 10’3”
- 3rd Br
- 9’5” x 12’2”
- Lower
- Family
- 13’7” x 17’2”
- Sitting
- 13’1” x 10’6”
- Kitchen
- 13’1” x 12’8”
- 4th Br
- 13’1” x 17’11”
- 5th Br
- 20’0” x 20’8”
Listing Brokerage
- MLS® Listing
- S8274774
- Brokerage
- CENTURY 21 MILLENNIUM INC.
Similar homes for sale
These homes have similar price range, details and proximity to 338 Walnut
