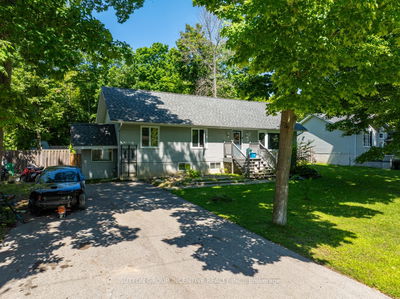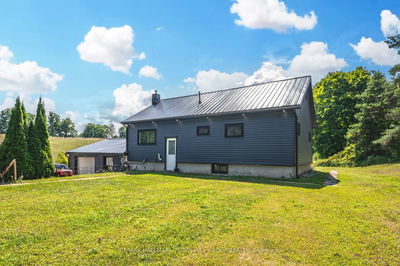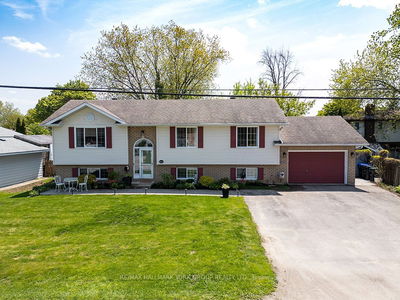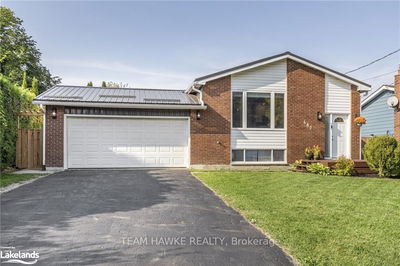2541 Champlain
Rural Tiny | Tiny
$1,198,000.00
Listed 5 months ago
- 2 bed
- 2 bath
- 700-1100 sqft
- 7.0 parking
- Detached
Instant Estimate
$1,091,185
-$106,815 compared to list price
Upper range
$1,308,787
Mid range
$1,091,185
Lower range
$873,582
Property history
- Now
- Listed on Apr 30, 2024
Listed for $1,198,000.00
161 days on market
- Jun 9, 2023
- 1 year ago
Expired
Listed for $1,298,000.00 • 3 months on market
Location & area
Schools nearby
Home Details
- Description
- Get Ready To Live Out Your Dreams At This Georgian Bay Waterfront Paradise. Nestled In The Serene Community Of Kettles Beach; Only A Few Hours North Of Toronto, This Family Friendly Escape Is Easily Accessible By A Fully Serviced Municipal Road. Watch Breathtaking Sunsets With Direct Views Of Giants Tomb Island From Your Almost 70 of Shoreline And Private Concrete Boat Launch With Marine Rails. Bright 3 Bedrooms And 1.5 Bathrooms Home With An Open Concept Main Living Area. Large Recreation Room With Stone Surround Fireplace/Stove For Family Gatherings. Detached Garage With Attached Shed Provides Plenty Of Storage For Your Hobbies And Watercraft Toys. Sky Is The Limit For All Outdoor And Watercraft Sports Lovers. Stunning Four Seasons Vistas And Fun Filled Family Summer Gatherings Is What Awaits You In Fulfilling Many Lifelong Memories. Walking Distance To Awenda Park And Trails. Easy Access To Many Amenities In Midland/Penetanguishene: Shopping, Beaches, Hospital, Restaurants. Why Wait For The Good Life To Happen, Make Your Lakeside Dreams Come True Today!!
- Additional media
- -
- Property taxes
- $3,265.83 per year / $272.15 per month
- Basement
- Fin W/O
- Year build
- 51-99
- Type
- Detached
- Bedrooms
- 2 + 1
- Bathrooms
- 2
- Parking spots
- 7.0 Total | 1.0 Garage
- Floor
- -
- Balcony
- -
- Pool
- None
- External material
- Other
- Roof type
- -
- Lot frontage
- -
- Lot depth
- -
- Heating
- Other
- Fire place(s)
- Y
- Main
- Living
- 12’7” x 14’6”
- Dining
- 12’7” x 10’2”
- Kitchen
- 12’6” x 16’7”
- Prim Bdrm
- 13’9” x 11’11”
- Br
- 13’9” x 9’6”
- Lower
- Family
- 26’7” x 16’11”
- Br
- 13’8” x 10’4”
- Laundry
- 6’9” x 7’4”
Listing Brokerage
- MLS® Listing
- S8288948
- Brokerage
- RIGHT AT HOME REALTY
Similar homes for sale
These homes have similar price range, details and proximity to 2541 Champlain









