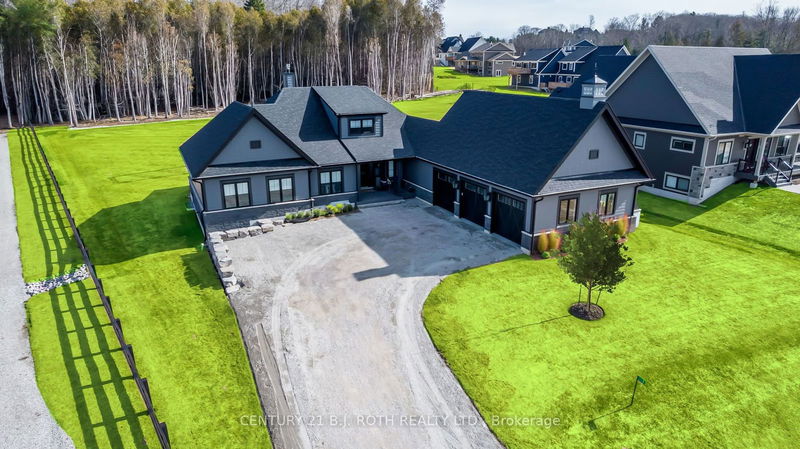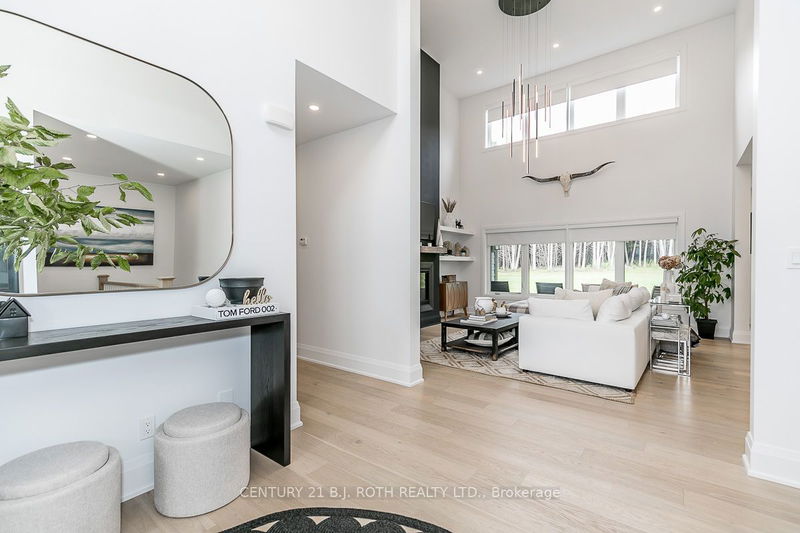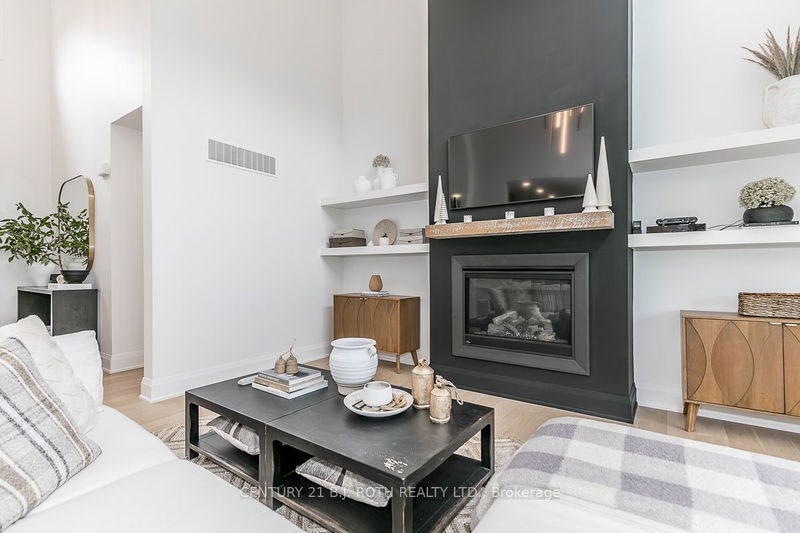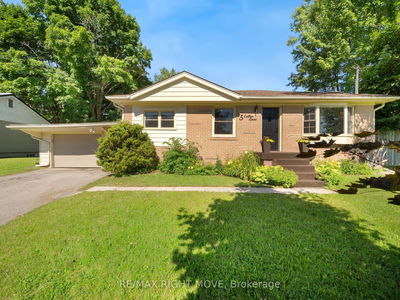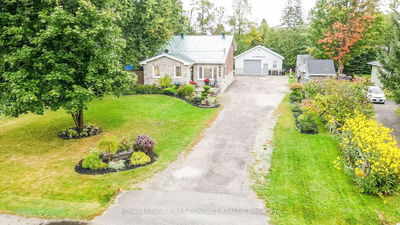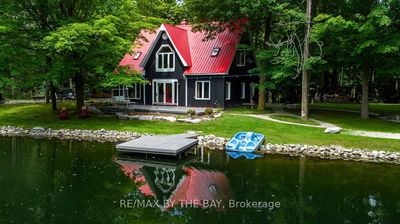7 Cleveland
Rural Oro-Medonte | Oro-Medonte
$1,949,900.00
Listed 5 months ago
- 3 bed
- 4 bath
- 3500-5000 sqft
- 9.0 parking
- Detached
Instant Estimate
$2,205,071
+$255,171 compared to list price
Upper range
$2,465,466
Mid range
$2,205,071
Lower range
$1,944,675
Property history
- May 8, 2024
- 5 months ago
Price Change
Listed for $1,949,900.00 • 3 months on market
- Mar 12, 2024
- 7 months ago
Terminated
Listed for $2,389,900.00 • about 2 months on market
- Aug 10, 2023
- 1 year ago
Terminated
Listed for $2,395,000.00 • 4 months on market
Location & area
Schools nearby
Home Details
- Description
- Experience the Braestone lifesyle in Oro-Medonte's premiere award-winning country estate community. This stunning 6-bedroom, 4-bathroom home is located on a cul de sac lot and features over 3800 finished sq ft. Upgrades include, Dual Zone Napoleon Furnace, Granite counter tops, Custom built concrete sinks, Expansive Chef's kitchen with top of the line 'Monogram' appliances, Designer Chandelier Lights, Steam Shower and free-standing Tub in Main Ensuite Bath, Integrated 18KW Generac Generator, Security cameras, Heated 3 Car Garage with Epoxy Floors, Separate entrance to Basement and so much more... Experience Farm to Table with full access to Braestone Farm for Fruits and Vegetables and access to Horses, skating on the pond, baseball, Christmas trees, and a sugar shack. Also, only minutes away, you have Horseshoe Valley Resort and Vetta Spa. Experience refined country living at its best, don't miss out, be a part of this unique community in this one-of-a-kind home, you deserve it!
- Additional media
- https://youtu.be/bm-it0VTTqU
- Property taxes
- $7,035.68 per year / $586.31 per month
- Basement
- Finished
- Basement
- Sep Entrance
- Year build
- 0-5
- Type
- Detached
- Bedrooms
- 3 + 3
- Bathrooms
- 4
- Parking spots
- 9.0 Total | 3.0 Garage
- Floor
- -
- Balcony
- -
- Pool
- None
- External material
- Other
- Roof type
- -
- Lot frontage
- -
- Lot depth
- -
- Heating
- Forced Air
- Fire place(s)
- Y
- Main
- Great Rm
- 16’4” x 16’4”
- Foyer
- 9’6” x 11’1”
- Kitchen
- 15’5” x 13’2”
- Dining
- 15’5” x 9’12”
- Br
- 10’12” x 12’12”
- Powder Rm
- 5’1” x 5’5”
- Br
- 10’12” x 17’2”
- Bathroom
- 8’6” x 11’1”
- Prim Bdrm
- 13’7” x 16’7”
- Laundry
- 9’1” x 11’11”
- Bathroom
- 0’0” x 0’0”
- Bsmt
- Games
- 32’7” x 15’1”
Listing Brokerage
- MLS® Listing
- S8317560
- Brokerage
- CENTURY 21 B.J. ROTH REALTY LTD.
Similar homes for sale
These homes have similar price range, details and proximity to 7 Cleveland
