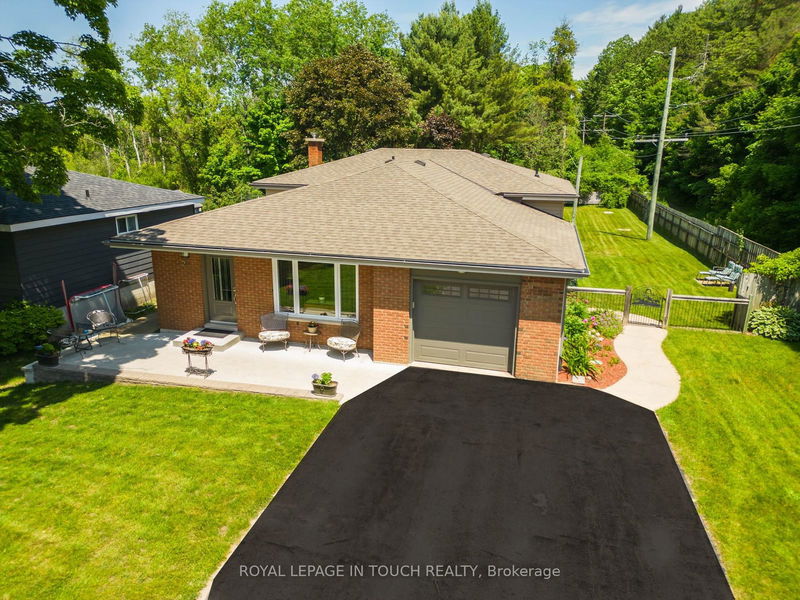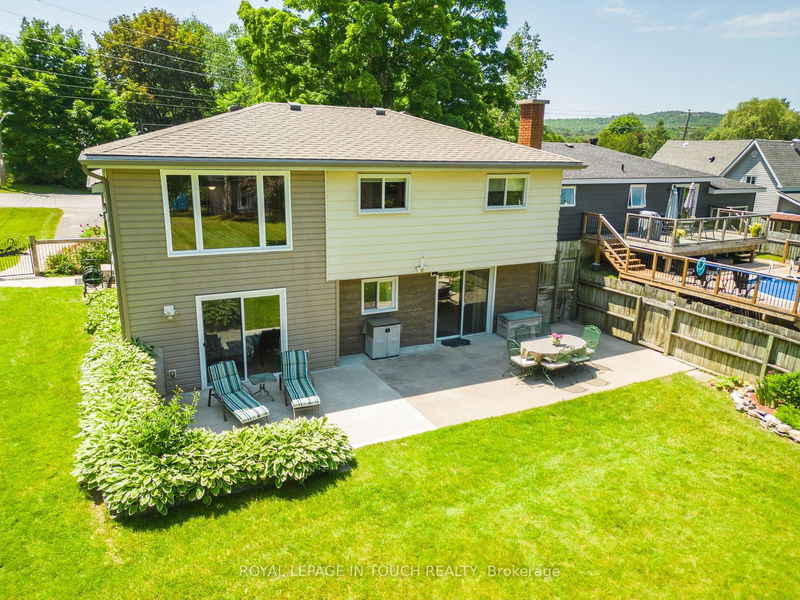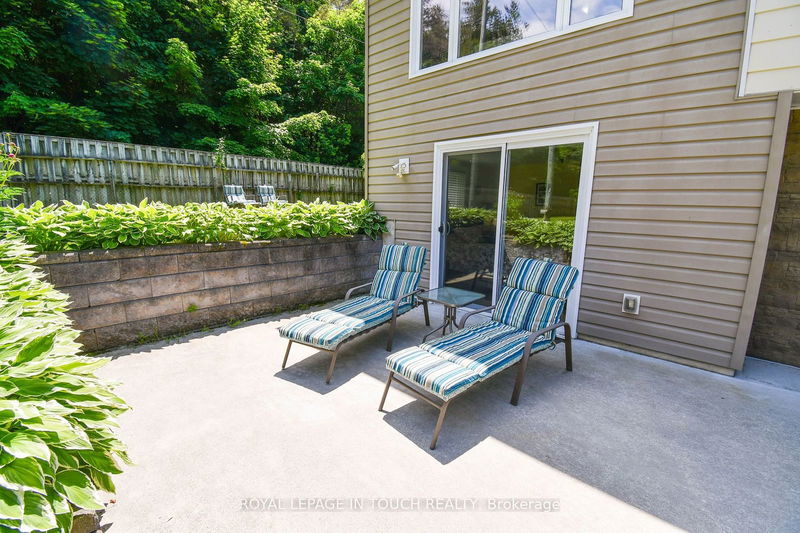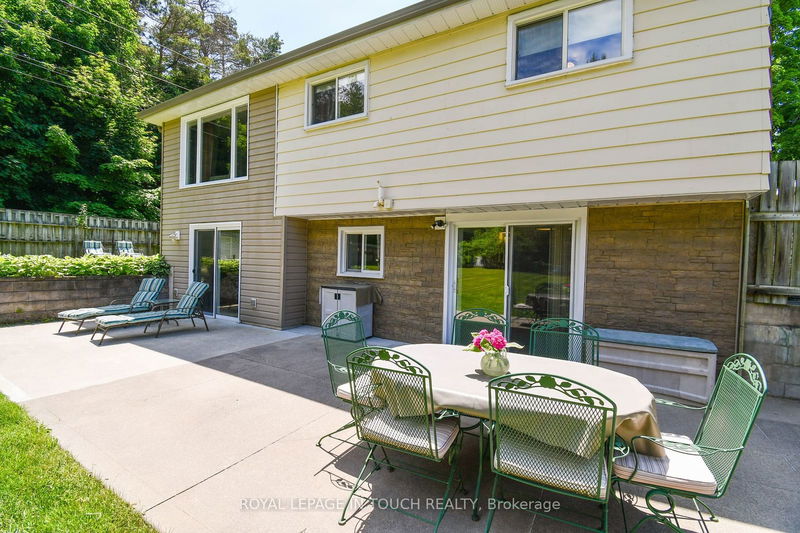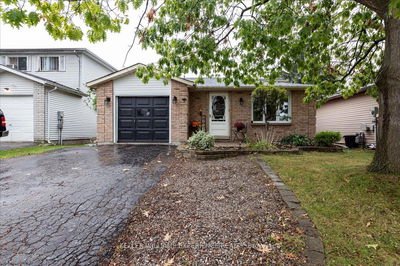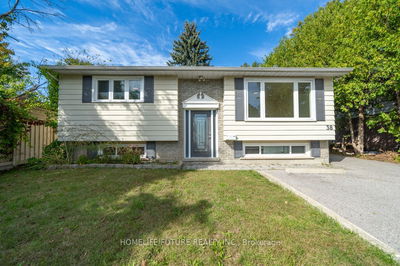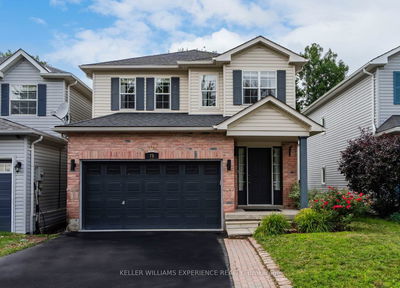21 Park
Penetanguishene | Penetanguishene
$728,900.00
Listed 3 months ago
- 3 bed
- 2 bath
- 1500-2000 sqft
- 5.0 parking
- Detached
Instant Estimate
$703,792
-$25,108 compared to list price
Upper range
$776,035
Mid range
$703,792
Lower range
$631,549
Property history
- Now
- Listed on Jul 9, 2024
Listed for $728,900.00
93 days on market
- Jun 18, 2024
- 4 months ago
Terminated
Listed for $779,900.00 • 20 days on market
Location & area
Schools nearby
Home Details
- Description
- Discover your dream home in picturesque Penetanguishene with this charming property that is ready for you to move right in. Boasting 4 bedrooms, 2 bathrooms, and a spacious kitchen island, this home is perfect for families or those who love to entertain. Step out from the family room into the peaceful backyard, where you can relax and unwind in your own private oasis. Additionally, this home includes a separate 1 bedroom, 1 bathroom suite that is currently operating as an Airbnb, offering potential in-law accommodation. Nestled at the end of the street and bordering the Simcoe County Forest, outdoor enthusiasts will love the easy access to walking, biking, and bird watching right outside their door. Within walking distance, you'll find marinas, shopping, and local restaurants, with the Kings Wharf Theatre just a stone's throw away. Don't miss out on this incredible opportunity to make this stunning property your new home sweet home with the possibility of a potential additional dwelling unit in this oversized backyard
- Additional media
- https://www.youtube.com/watch?v=ffO7yyTKy8Q
- Property taxes
- $3,659.16 per year / $304.93 per month
- Basement
- Fin W/O
- Year build
- -
- Type
- Detached
- Bedrooms
- 3 + 1
- Bathrooms
- 2
- Parking spots
- 5.0 Total | 1.0 Garage
- Floor
- -
- Balcony
- -
- Pool
- None
- External material
- Alum Siding
- Roof type
- -
- Lot frontage
- -
- Lot depth
- -
- Heating
- Forced Air
- Fire place(s)
- Y
- Main
- Living
- 21’3” x 12’12”
- Kitchen
- 18’12” x 8’12”
- 2nd
- Prim Bdrm
- 14’0” x 9’6”
- 2nd Br
- 10’7” x 9’8”
- 3rd Br
- 9’10” x 8’0”
- Living
- 22’0” x 12’12”
- Bathroom
- 0’0” x 0’0”
- Lower
- Bathroom
- 0’0” x 0’0”
- Br
- 12’7” x 12’0”
- Family
- 19’6” x 16’12”
- Laundry
- 10’0” x 8’12”
Listing Brokerage
- MLS® Listing
- S9033693
- Brokerage
- ROYAL LEPAGE IN TOUCH REALTY
Similar homes for sale
These homes have similar price range, details and proximity to 21 Park
