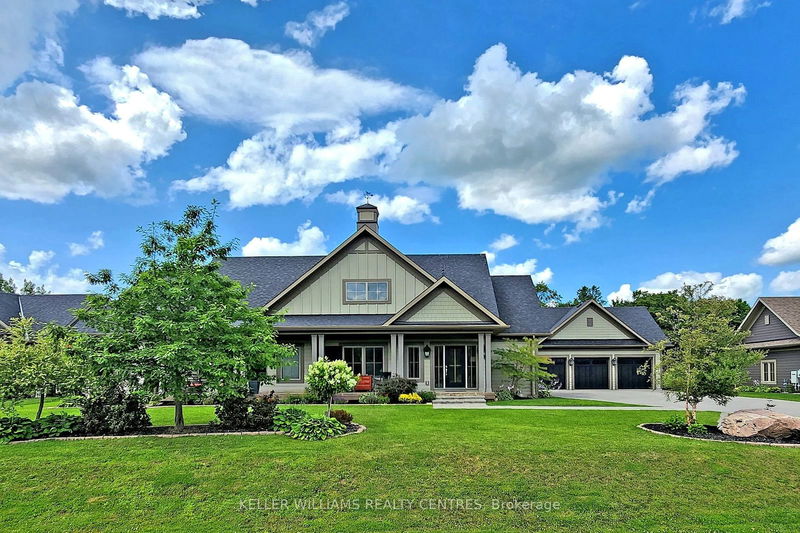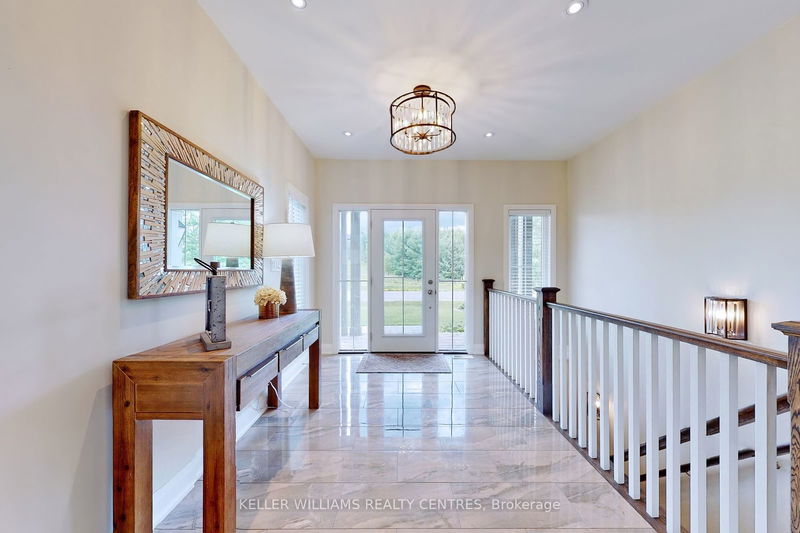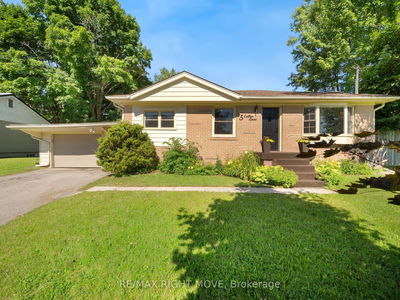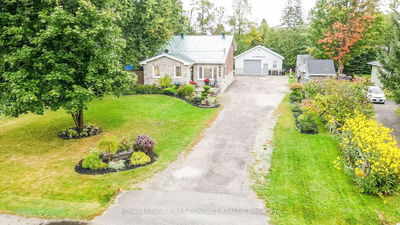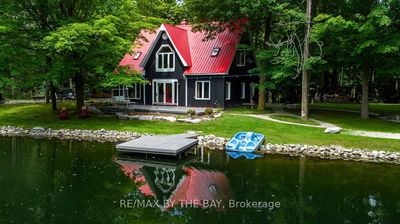34 Georgian Grande
Rural Oro-Medonte | Oro-Medonte
$1,598,000.00
Listed 3 months ago
- 3 bed
- 4 bath
- 1500-2000 sqft
- 12.0 parking
- Detached
Instant Estimate
$1,563,552
-$34,448 compared to list price
Upper range
$1,797,696
Mid range
$1,563,552
Lower range
$1,329,409
Property history
- Now
- Listed on Jul 13, 2024
Listed for $1,598,000.00
86 days on market
- Mar 9, 2024
- 7 months ago
Terminated
Listed for $1,630,000.00 • 4 months on market
- Sep 29, 2023
- 1 year ago
Terminated
Listed for $1,680,000.00 • 5 months on market
- Jul 20, 2023
- 1 year ago
Terminated
Listed for $1,680,000.00 • 2 months on market
Location & area
Schools nearby
Home Details
- Description
- Welcome home to Braestone in beautiful Oro-Medonte! Approximately an hour away from Toronto and close to neighbouring Barrie & Orillia, this unique community offers a different paced lifestyle & many remarkable amenities to experience. Nestled on a large lot, this striking modern bungalow features an open concept kitchen, living & dining room with cathedral ceiling. A gleaming kitchen boasts granite counters, centre island, induction cooktop, B/I convection & microwave ovens, double door fridge & pantry. The primary suite features bright & airy 5pc ensuite, W/I closet &coffered ceiling. Two bedrooms & mudroom/laundry with walkout to porch are on main level. The lower level features insulated media room, bedroom with ensuite, exercise room, additional bathroom & bedroom. Embrace outdoor living from the welcoming front porch or the patio in the sizeable backyard overlooking the trees. Braestone is more than a friendly neighbourhood, it is a way of life & a place to make memories.
- Additional media
- https://www.winsold.com/tour/239831
- Property taxes
- $6,283.20 per year / $523.60 per month
- Basement
- Finished
- Basement
- Full
- Year build
- 6-15
- Type
- Detached
- Bedrooms
- 3 + 2
- Bathrooms
- 4
- Parking spots
- 12.0 Total | 3.0 Garage
- Floor
- -
- Balcony
- -
- Pool
- None
- External material
- Other
- Roof type
- -
- Lot frontage
- -
- Lot depth
- -
- Heating
- Forced Air
- Fire place(s)
- Y
- Ground
- Kitchen
- 15’3” x 9’11”
- Living
- 15’3” x 28’7”
- Dining
- 0’0” x 0’0”
- Prim Bdrm
- 15’1” x 15’7”
- 2nd Br
- 11’1” x 9’12”
- 3rd Br
- 11’1” x 9’12”
- Mudroom
- 9’11” x 7’7”
- Foyer
- 15’6” x 7’11”
- Bsmt
- Rec
- 19’3” x 39’6”
- Br
- 15’0” x 10’3”
- Br
- 17’5” x 11’2”
- Lower
- Exercise
- 15’8” x 16’10”
Listing Brokerage
- MLS® Listing
- S9037189
- Brokerage
- KELLER WILLIAMS REALTY CENTRES
Similar homes for sale
These homes have similar price range, details and proximity to 34 Georgian Grande

