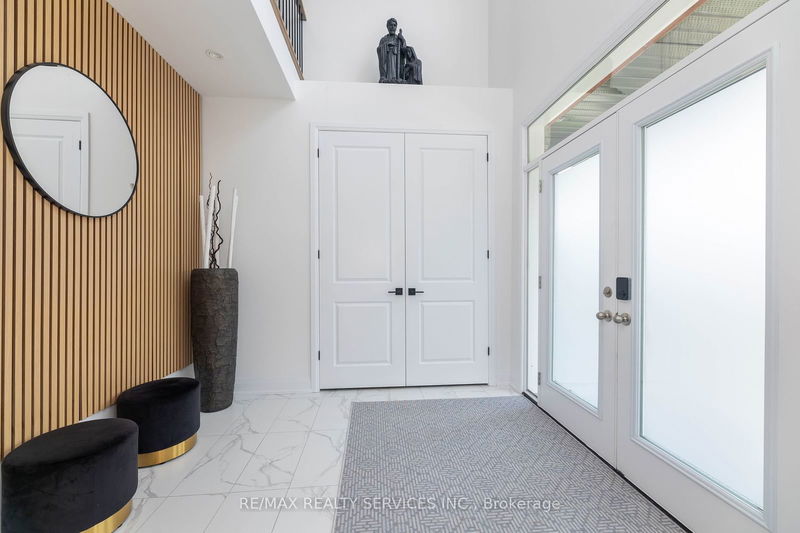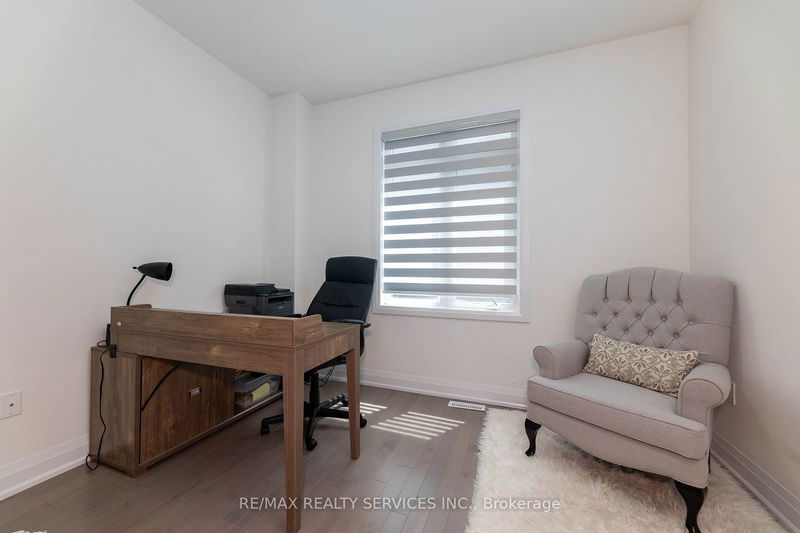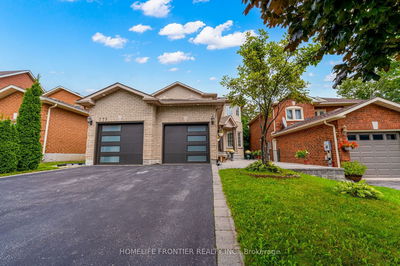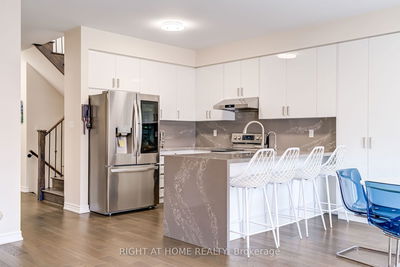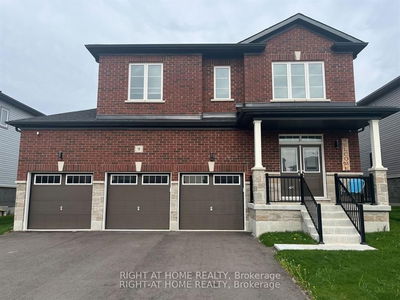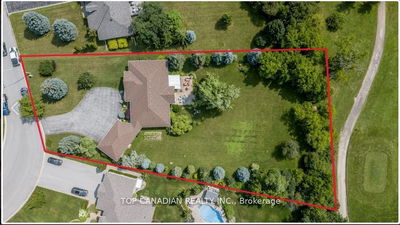32 Paddington
Rural Barrie Southwest | Barrie
$1,439,900.00
Listed 3 months ago
- 4 bed
- 4 bath
- 3000-3500 sqft
- 4.0 parking
- Detached
Instant Estimate
$1,380,484
-$59,416 compared to list price
Upper range
$1,525,014
Mid range
$1,380,484
Lower range
$1,235,955
Property history
- Now
- Listed on Jul 18, 2024
Listed for $1,439,900.00
83 days on market
- May 4, 2023
- 1 year ago
Sold for $1,315,000.00
Listed for $1,199,888.00 • 1 day on market
- Apr 17, 2023
- 1 year ago
Terminated
Listed for $1,379,000.00 • 16 days on market
- Mar 20, 2023
- 2 years ago
Terminated
Listed for $1,399,000.00 • 28 days on market
- Mar 20, 2023
- 2 years ago
Terminated
Listed for $1,399,000.00 • on market
Location & area
Schools nearby
Home Details
- Description
- Your Search Ends Here! Welcome to 32 Paddington Grove . This Attractively Designed spacious 3464sqft (above grade) home will tick all the boxes. Inviting Foyer With Vertical Wood Slat Wall Open Concept space; great for entertaining. Great Room Features a Fireplace and B/In Book Case On Either Side. Modern Kitchen With W/In Pantry And Oversized Waterfall Island That Functions As Breakfast Bar. Smart LG ThinQ Appliances. Dining Rm Oversee's The Backyard With sliding Door Access to covered porch for family BBQ's. Den/Office on the main floor. Huge Laundry Rm with storage. 2nd Floor Features 4 Spacious Bedrooms boasting ample closet space w/ organizers and 3 Full Washrooms. Primary room has his/her closets and a 5pc Ensuite with freestanding tub. Open Concept Media Loft is great for spending family time. Don't Miss this Home!
- Additional media
- https://mississaugavirtualtour.ca/UzJuly2024/July16UnbrandedA/
- Property taxes
- $8,228.77 per year / $685.73 per month
- Basement
- Full
- Basement
- Unfinished
- Year build
- 0-5
- Type
- Detached
- Bedrooms
- 4
- Bathrooms
- 4
- Parking spots
- 4.0 Total | 2.0 Garage
- Floor
- -
- Balcony
- -
- Pool
- None
- External material
- Brick
- Roof type
- -
- Lot frontage
- -
- Lot depth
- -
- Heating
- Forced Air
- Fire place(s)
- Y
- Main
- Foyer
- 12’1” x 9’7”
- Great Rm
- 18’4” x 15’5”
- Dining
- 14’5” x 11’6”
- Kitchen
- 13’9” x 11’6”
- Pantry
- 9’3” x 3’5”
- Office
- 10’7” x 9’11”
- Laundry
- 9’7” x 5’6”
- 2nd
- Prim Bdrm
- 18’4” x 13’9”
- 2nd Br
- 13’1” x 10’12”
- 3rd Br
- 16’1” x 13’12”
- 4th Br
- 12’1” x 11’7”
- Loft
- 14’5” x 13’1”
Listing Brokerage
- MLS® Listing
- S9044608
- Brokerage
- RE/MAX REALTY SERVICES INC.
Similar homes for sale
These homes have similar price range, details and proximity to 32 Paddington


