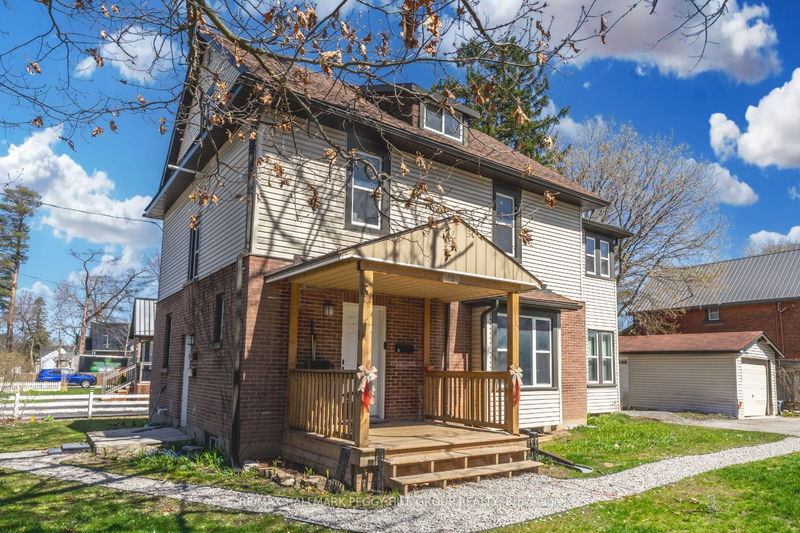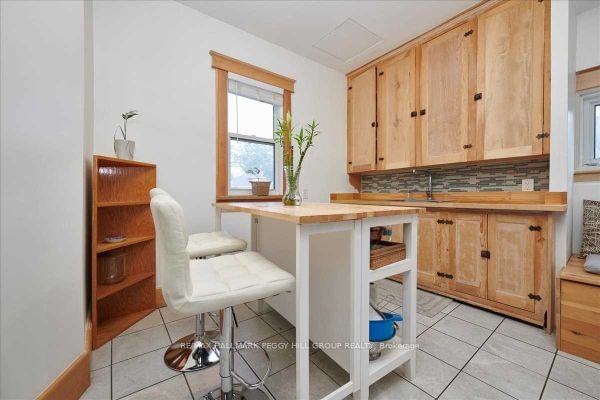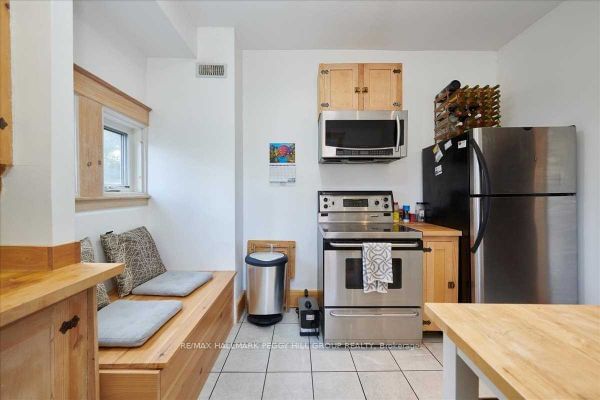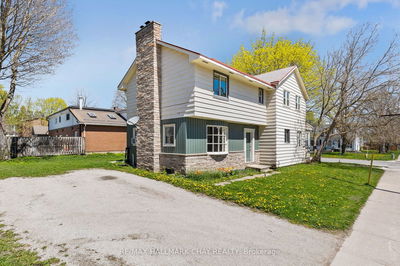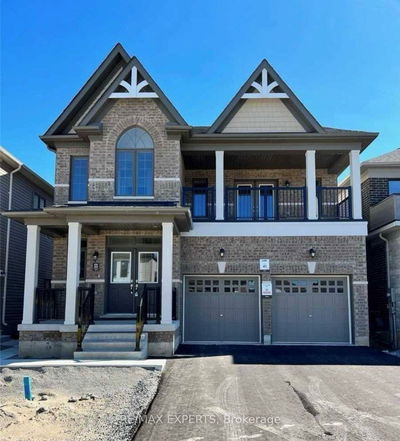15 Frances
Queen's Park | Barrie
$830,000.00
Listed 3 months ago
- 5 bed
- 3 bath
- 2000-2500 sqft
- 4.0 parking
- Duplex
Instant Estimate
$816,028
-$13,972 compared to list price
Upper range
$904,772
Mid range
$816,028
Lower range
$727,284
Property history
- Now
- Listed on Jul 19, 2024
Listed for $830,000.00
81 days on market
- Apr 22, 2024
- 6 months ago
Terminated
Listed for $830,000.00 • 3 months on market
- Dec 27, 2023
- 10 months ago
Suspended
Listed for $699,999.00 • 20 days on market
- Aug 16, 2023
- 1 year ago
Terminated
Listed for $949,000.00 • 3 months on market
Location & area
Schools nearby
Home Details
- Description
- A SAVVY INVESTMENT OPPORTUNITY AWAITS AT THIS CENTRALLY LOCATED DUPLEX ON A DOUBLE LOT WITH A FINISHED BASEMENT! Welcome to 15 Frances Street North. This home, nestled in a prime location near vibrant shopping centers and major highways, offers the pulse of urban living just moments away. The upper level boasts updated flooring and a renovated bathroom for a refreshing oasis. The spacious upper unit features three bedrooms and one bathroom, while the cozy main unit has two bedrooms and one bathroom. The one-bedroom and one-bathroom basement is perfect for extended family, older children or long-term guests. Outside, the double lot invites consideration for a separate garden suite, enhancing its potential as an income-generating asset. This charming home combines convenience with investment opportunity in an unbeatable location. #HomeToStay
- Additional media
- -
- Property taxes
- $5,397.12 per year / $449.76 per month
- Basement
- Finished
- Basement
- Full
- Year build
- 51-99
- Type
- Duplex
- Bedrooms
- 5 + 1
- Bathrooms
- 3
- Parking spots
- 4.0 Total | 1.0 Garage
- Floor
- -
- Balcony
- -
- Pool
- None
- External material
- Vinyl Siding
- Roof type
- -
- Lot frontage
- -
- Lot depth
- -
- Heating
- Forced Air
- Fire place(s)
- Y
- Main
- Kitchen
- 14’9” x 13’5”
- Living
- 16’9” x 15’8”
- Br
- 11’4” x 7’3”
- Br
- 18’3” x 11’1”
- 2nd
- Kitchen
- 10’2” x 10’3”
- Living
- 18’7” x 10’0”
- Br
- 12’3” x 10’2”
- Br
- 14’9” x 10’10”
- Br
- 27’4” x 11’5”
- Bsmt
- Kitchen
- 18’7” x 13’1”
- Living
- 18’7” x 13’1”
- Br
- 11’10” x 11’4”
Listing Brokerage
- MLS® Listing
- S9048083
- Brokerage
- RE/MAX HALLMARK PEGGY HILL GROUP REALTY
Similar homes for sale
These homes have similar price range, details and proximity to 15 Frances
