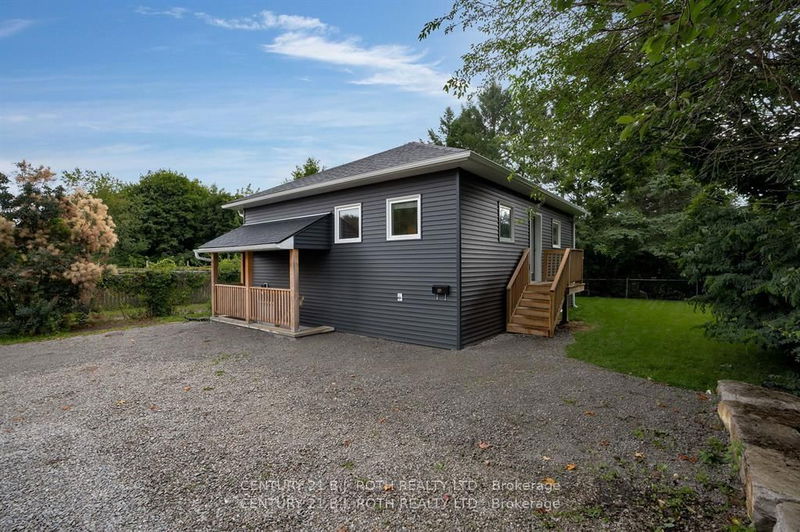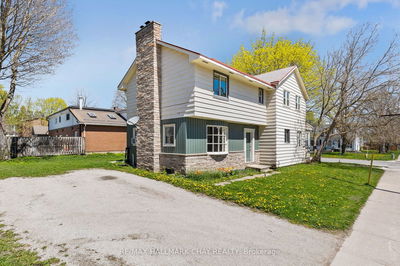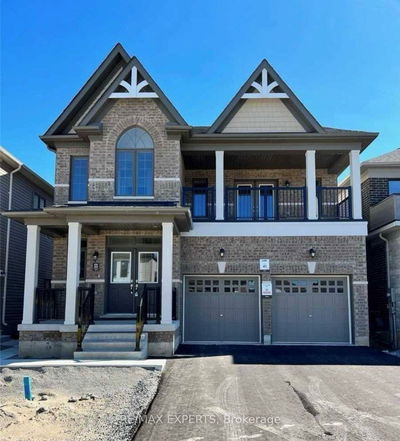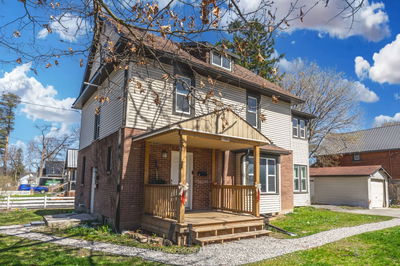369 Mississaga
Orillia | Orillia
$874,900.00
Listed 24 days ago
- 5 bed
- 2 bath
- 2000-2500 sqft
- 8.0 parking
- Duplex
Instant Estimate
$840,186
-$34,715 compared to list price
Upper range
$990,988
Mid range
$840,186
Lower range
$689,383
Property history
- Sep 13, 2024
- 24 days ago
Sold conditionally
Listed for $874,900.00 • on market
- Aug 15, 2023
- 1 year ago
Expired
Listed for $900,000.00 • 6 months on market
Location & area
Schools nearby
Home Details
- Description
- Two homes! One incredible opportunity!! These fully detached, self contained living spaces are ideal for investors, multi generational buyers, co-ownership arrangements or first time buyers wanting a mortgage helper. Excellent location, close to shopping and amenities, commuter routes, parks and beaches. Original 1.5 storey home (approx 1291 sq ft) with 3 bedrooms, lots of charm and incredible upside potential! Spacious main level with 3 separate entrances, primary bedroom and bath. PREMIUM Coach House (accessory dwelling unit) offers an additional 1600 sq ft of modern living space! Built professionally in 2022, the secondary raised bungalow is private and has an open concept design with many upgrades; ICF foundation, 9' ceilings, above grade windows, walk up separate entrance to the basement, rough in for 2nd kitchen & bathroom. Together these units provide incredible flexibility and endless possibilities.
- Additional media
- -
- Property taxes
- $5,109.00 per year / $425.75 per month
- Basement
- Sep Entrance
- Basement
- Walk-Up
- Year build
- -
- Type
- Duplex
- Bedrooms
- 5 + 1
- Bathrooms
- 2
- Parking spots
- 8.0 Total
- Floor
- -
- Balcony
- -
- Pool
- None
- External material
- Stucco/Plaster
- Roof type
- -
- Lot frontage
- -
- Lot depth
- -
- Heating
- Forced Air
- Fire place(s)
- N
- Main
- Kitchen
- 11’2” x 11’3”
- Dining
- 15’8” x 10’3”
- Family
- 15’3” x 11’3”
- Prim Bdrm
- 15’1” x 8’3”
- Kitchen
- 14’8” x 12’4”
- Family
- 16’12” x 10’9”
- Prim Bdrm
- 12’6” x 11’9”
- 2nd Br
- 11’9” x 11’1”
- 2nd
- 2nd Br
- 20’0” x 8’0”
- 3rd Br
- 14’11” x 9’5”
- Lower
- Rec
- 20’0” x 16’6”
- 3rd Br
- 14’2” x 9’2”
Listing Brokerage
- MLS® Listing
- S9349249
- Brokerage
- CENTURY 21 B.J. ROTH REALTY LTD.
Similar homes for sale
These homes have similar price range, details and proximity to 369 Mississaga








