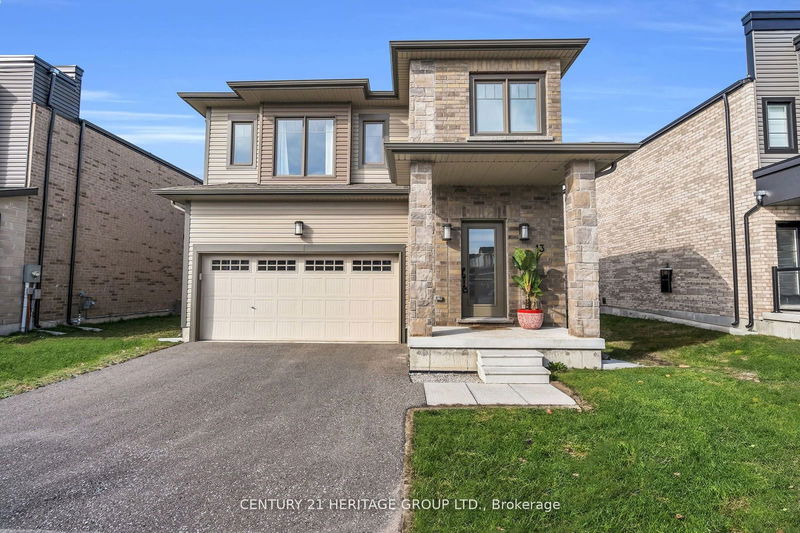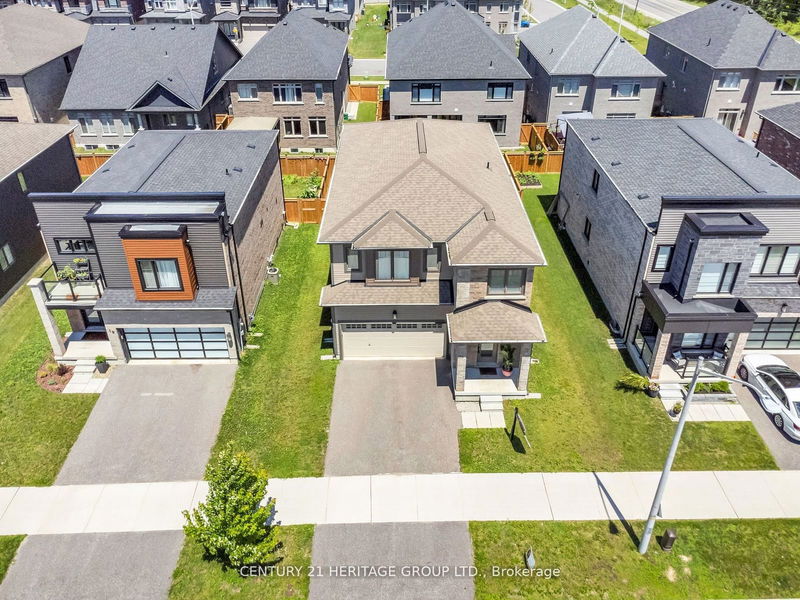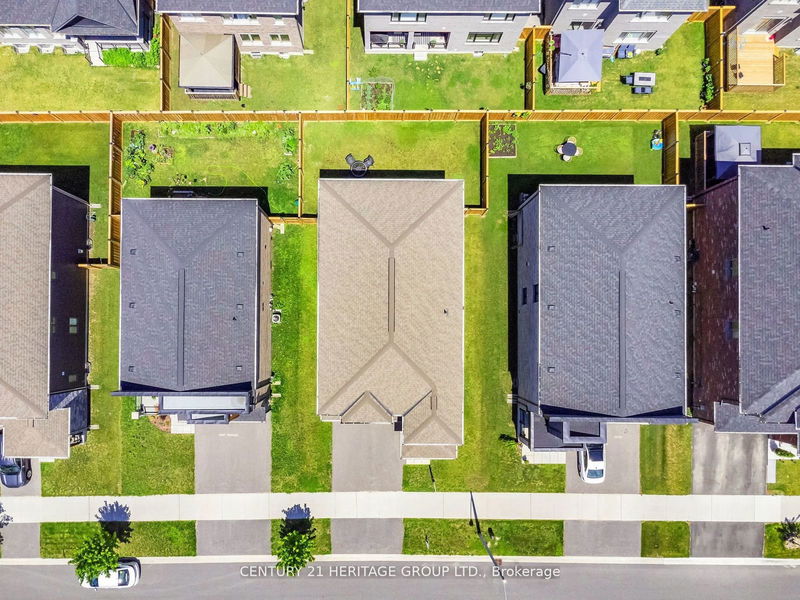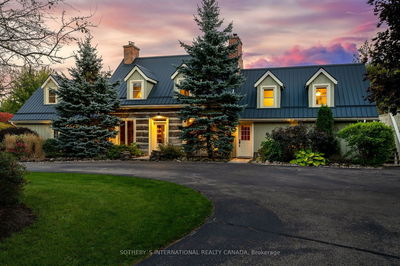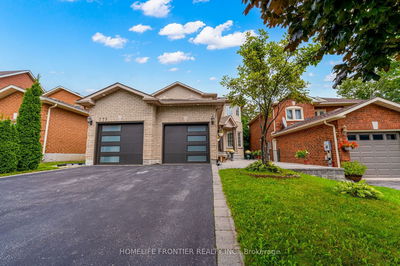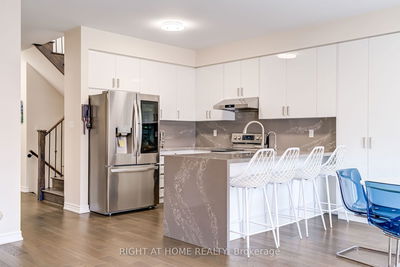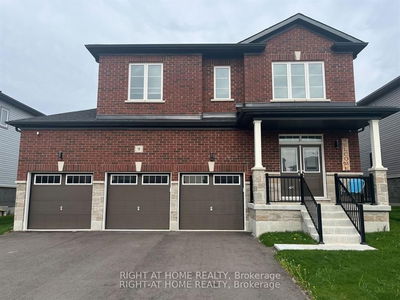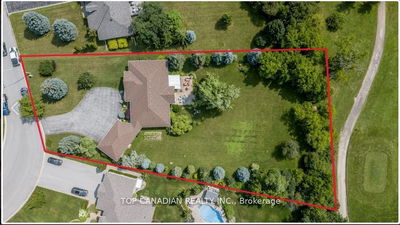13 Mabern
Rural Barrie Southwest | Barrie
$1,149,000.00
Listed 3 months ago
- 4 bed
- 4 bath
- 2500-3000 sqft
- 4.0 parking
- Detached
Instant Estimate
$1,112,109
-$36,891 compared to list price
Upper range
$1,180,055
Mid range
$1,112,109
Lower range
$1,044,163
Property history
- Now
- Listed on Jul 22, 2024
Listed for $1,149,000.00
79 days on market
- May 29, 2024
- 4 months ago
Terminated
Listed for $1,195,000.00 • about 2 months on market
- Apr 12, 2024
- 6 months ago
Terminated
Listed for $1,275,000.00 • about 2 months on market
- Dec 2, 2021
- 3 years ago
Sold for $1,200,000.00
Listed for $1,095,000.00 • 7 days on market
Location & area
Schools nearby
Home Details
- Description
- MODEL HOME Presents approx 3600Sq of living space with an Upgraded Finished Basement by the original builder Features a Media Room, 1 Bedroom, Den (future Kitchen), 4Pc Bathroom. A Potential Of Easy Convert To Separate Entrance apartment. The Bright and Airy Open-Concept living and dining room in the main level feature a Cozy Gas Fireplace creating an inviting atmosphere. The Kitchen has been upgraded with sleek quartz countertops, Stainless Steel appliances, a stylish backsplash, and an island with an extended breakfast bar. Completing the main floor are a spacious walk-in storage closet, a cozy library, a mudroom, and a pantry, providing ample storage and functionality. The second floor offers four generously sized bedrooms, including a master bedroom with a luxurious5-piece ensuite and Dressing Room, as well as a bonus loft area. Additionally, the basement has been upgraded and finished by the Builder to enhance the overall appeal of this Conveniently Situated Exquisite Home.
- Additional media
- https://realtors-in-focus.aryeo.com/videos/01906718-8241-71d3-8ece-1da69a3a2d9f
- Property taxes
- $6,520.44 per year / $543.37 per month
- Basement
- Finished
- Year build
- 0-5
- Type
- Detached
- Bedrooms
- 4 + 1
- Bathrooms
- 4
- Parking spots
- 4.0 Total | 2.0 Garage
- Floor
- -
- Balcony
- -
- Pool
- None
- External material
- Stone
- Roof type
- -
- Lot frontage
- -
- Lot depth
- -
- Heating
- Forced Air
- Fire place(s)
- Y
- Main
- Kitchen
- 13’7” x 19’6”
- Living
- 13’7” x 18’7”
- Dining
- 13’7” x 19’6”
- Library
- 10’0” x 12’12”
- Mudroom
- 8’4” x 7’11”
- Pantry
- 3’11” x 4’11”
- 2nd
- Loft
- 16’1” x 15’1”
- Prim Bdrm
- 17’7” x 15’1”
- 2nd Br
- 9’1” x 12’2”
- 3rd Br
- 13’5” x 12’5”
- 4th Br
- 13’5” x 12’5”
- Bsmt
- 5th Br
- 10’8” x 12’2”
Listing Brokerage
- MLS® Listing
- S9049208
- Brokerage
- CENTURY 21 HERITAGE GROUP LTD.
Similar homes for sale
These homes have similar price range, details and proximity to 13 Mabern
