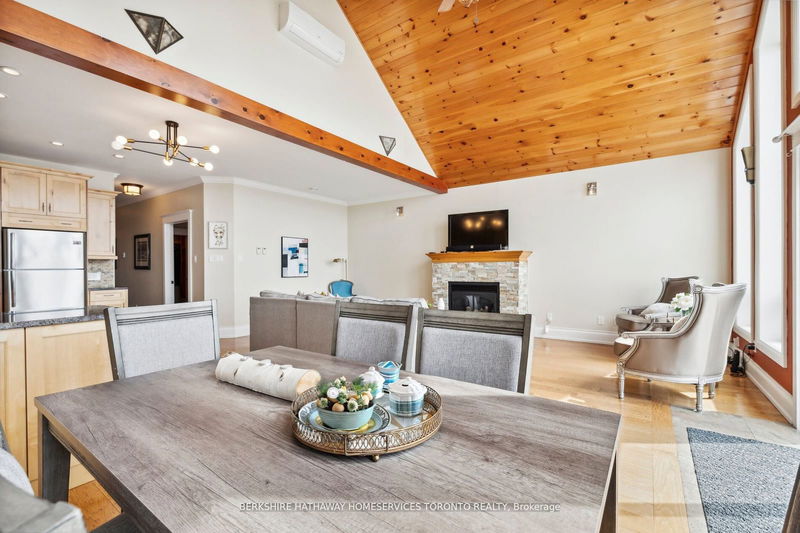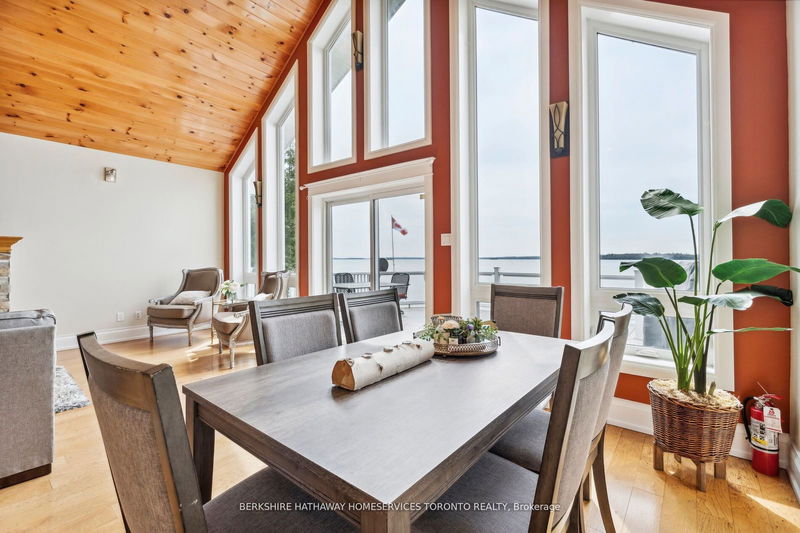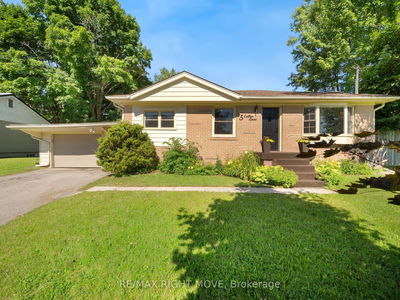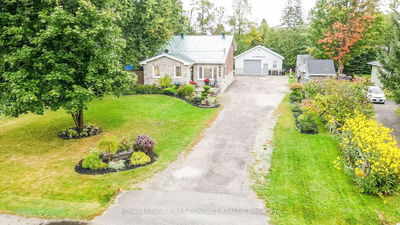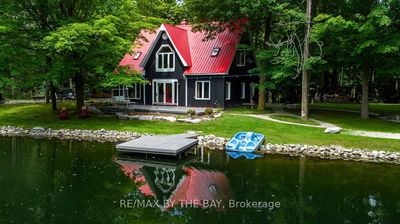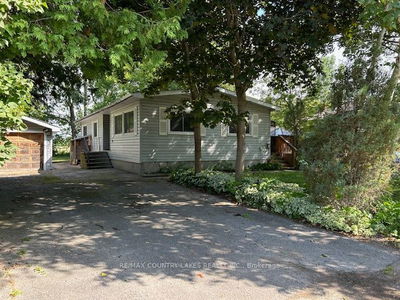7304 Glen Ellen
Rural Ramara | Ramara
$1,349,000.00
Listed 2 months ago
- 3 bed
- 1 bath
- 1100-1500 sqft
- 5.0 parking
- Detached
Instant Estimate
$1,231,906
-$117,094 compared to list price
Upper range
$1,385,299
Mid range
$1,231,906
Lower range
$1,078,513
Property history
- Now
- Listed on Jul 25, 2024
Listed for $1,349,000.00
74 days on market
- Mar 4, 2024
- 7 months ago
Expired
Listed for $1,399,000.00 • 4 months on market
- Jul 14, 2023
- 1 year ago
Expired
Listed for $1,499,000.00 • 4 months on market
- Apr 30, 2023
- 1 year ago
Terminated
Listed for $1,499,000.00 • 3 months on market
- Mar 29, 2022
- 3 years ago
Sold for $1,200,000.00
Listed for $1,199,900.00 • 6 days on market
Location & area
Schools nearby
Home Details
- Description
- Your Own Private Paradise Where Stunning West Views And Endless Activities Await You On The Pristine Shores Of Lake Couchiching. ThePerfect Escape For Those Seeking Relaxation & Year-Round Adventure. 3 Bed, 1 Bath, Custom Built, 1452 Sqft Bungalow. Experience The Bright& Airy Atmosphere Of The Open-Concept Living/Dining Area. Large Windows Offer Plenty Of Natural Light & Stunning Panoramic Views. FullyEquipped Kitchen Features Modern Appliances & Ample Counter Space, Making It Easy To Prepare Delicious Meals For Family And Friends.Enjoy The Breathtaking Sunset From The Deck, Or Gather Around The Fire Pit For Cozy Evenings Under The Stars. This Bungalow Is The PerfectGetaway For Anyone Looking To Escape The Hustle & Bustle Of City Life To Enjoy The Peace & Tranquillity Of Cottage Living
- Additional media
- -
- Property taxes
- $4,438.02 per year / $369.84 per month
- Basement
- None
- Year build
- 6-15
- Type
- Detached
- Bedrooms
- 3
- Bathrooms
- 1
- Parking spots
- 5.0 Total
- Floor
- -
- Balcony
- -
- Pool
- None
- External material
- Stone
- Roof type
- -
- Lot frontage
- -
- Lot depth
- -
- Heating
- Radiant
- Fire place(s)
- Y
- Main
- Bathroom
- 39’4” x 26’3”
- Br
- 39’4” x 32’10”
- 2nd Br
- 36’1” x 32’10”
- 3rd Br
- 32’10” x 26’3”
- Great Rm
- 72’2” x 72’2”
- Laundry
- 59’1” x 26’3”
Listing Brokerage
- MLS® Listing
- S9055686
- Brokerage
- BERKSHIRE HATHAWAY HOMESERVICES TORONTO REALTY
Similar homes for sale
These homes have similar price range, details and proximity to 7304 Glen Ellen



