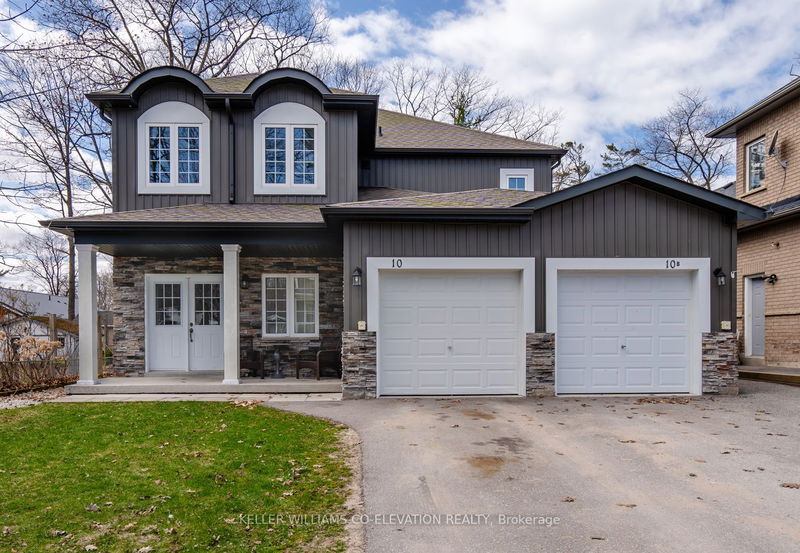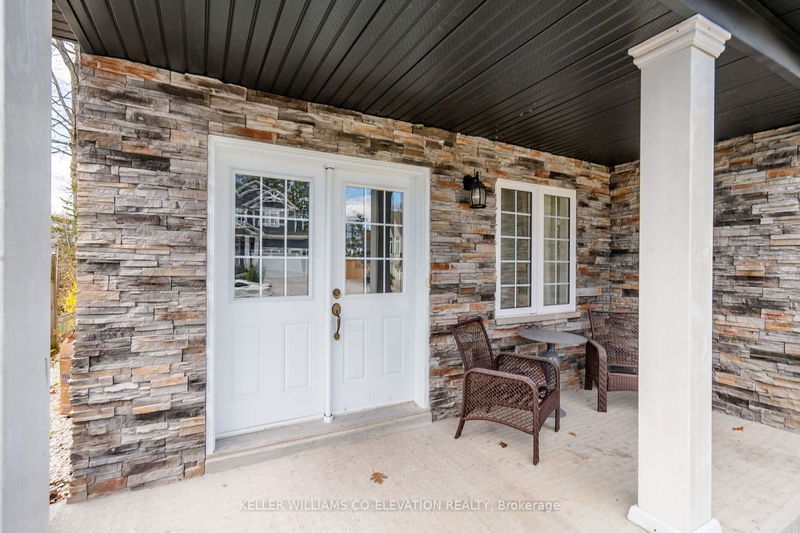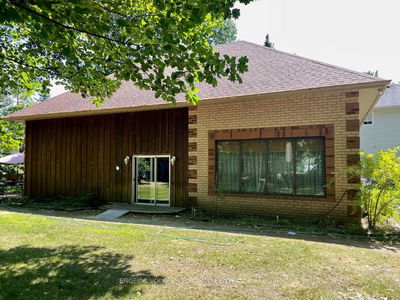10 Elm
Wasaga Beach | Wasaga Beach
$899,900.00
Listed 2 months ago
- 5 bed
- 4 bath
- 3000-3500 sqft
- 4.0 parking
- Detached
Instant Estimate
$905,744
+$5,844 compared to list price
Upper range
$976,373
Mid range
$905,744
Lower range
$835,115
Property history
- Now
- Listed on Aug 1, 2024
Listed for $899,900.00
68 days on market
- Apr 24, 2024
- 6 months ago
Terminated
Listed for $949,900.00 • 3 months on market
- Feb 28, 2024
- 7 months ago
Terminated
Listed for $1,049,900.00 • about 2 months on market
Location & area
Schools nearby
Home Details
- Description
- Located just steps from beach area 1 and the sandy shores of Georgian Bay, this turnkey legal duplex, built in 2017 features a vacant 2 bedroom, 2 bathroom main level unit, along with a spacious 3 bedroom, 2 bathroom upper unit. Each offer primary suites with ensuite baths, stainless steel appliances, generous eat-in kitchen and living areas leading to a private balcony or patio. Individual in-suite laundry facilities and private entrances. With separate a/c, gas and hydro meters, efficiency is ensured. Additionally, both units have their own garage with inside entry and backyard access, perfect for enjoying the outdoors. Conveniently located close to shopping, restaurants, schools, beaches and more. This property is ideal for multi family living, or adding to your investment portfolio with either annual leasing or short term rentals. Don't let this amazing opportunity pass you by!
- Additional media
- https://youtu.be/drco1Kecojs
- Property taxes
- $5,577.00 per year / $464.75 per month
- Basement
- None
- Year build
- 6-15
- Type
- Detached
- Bedrooms
- 5
- Bathrooms
- 4
- Parking spots
- 4.0 Total | 2.0 Garage
- Floor
- -
- Balcony
- -
- Pool
- None
- External material
- Stone
- Roof type
- -
- Lot frontage
- -
- Lot depth
- -
- Heating
- Forced Air
- Fire place(s)
- Y
- 2nd
- Living
- 17’9” x 15’9”
- Br
- 14’7” x 12’4”
- Kitchen
- 11’4” x 8’11”
- Dining
- 11’3” x 10’8”
- Prim Bdrm
- 13’3” x 11’3”
- Br
- 16’12” x 10’12”
- Main
- Living
- 15’10” x 11’4”
- Dining
- 20’0” x 7’11”
- Kitchen
- 19’4” x 11’9”
- Prim Bdrm
- 13’3” x 11’11”
- Br
- 13’4” x 11’1”
- Utility
- 9’5” x 4’0”
Listing Brokerage
- MLS® Listing
- S9235734
- Brokerage
- KELLER WILLIAMS CO-ELEVATION REALTY
Similar homes for sale
These homes have similar price range, details and proximity to 10 Elm









