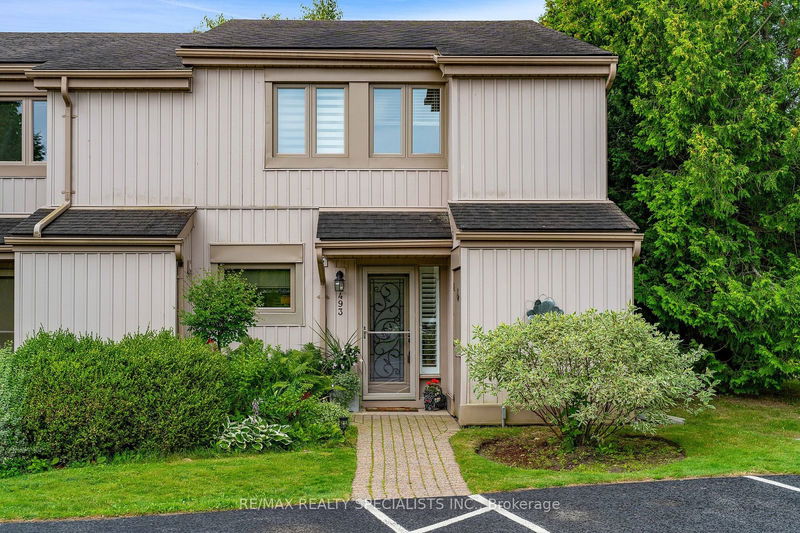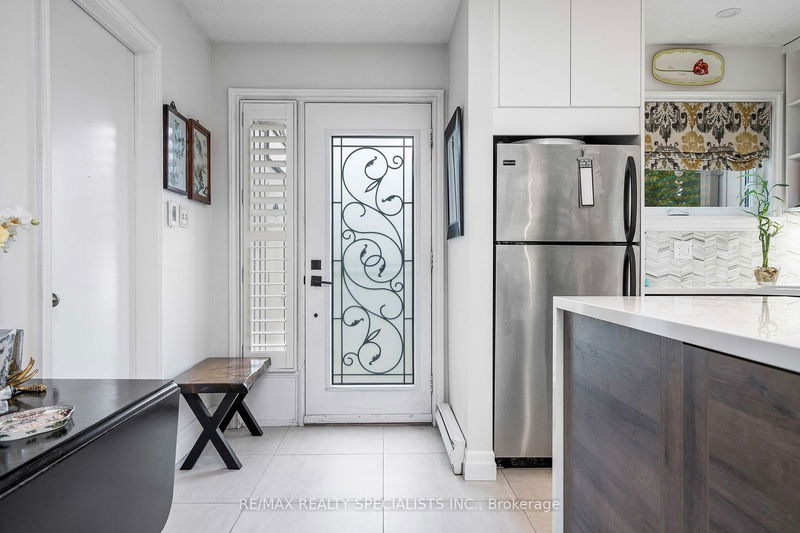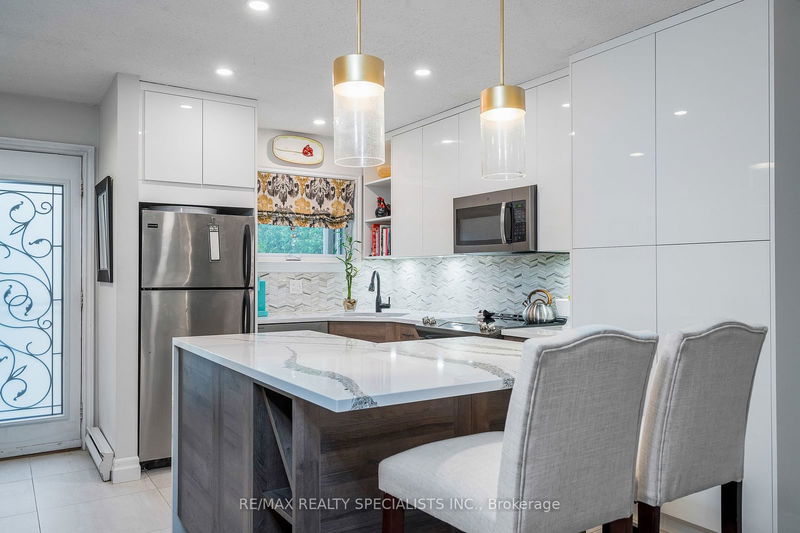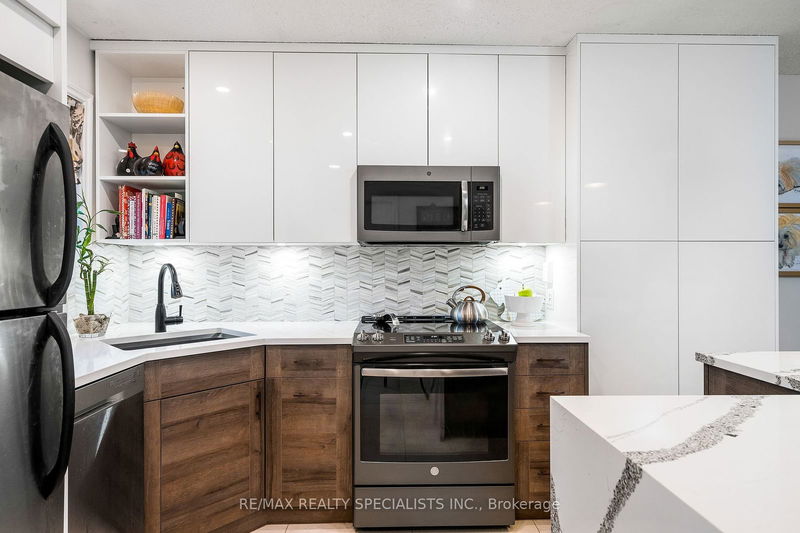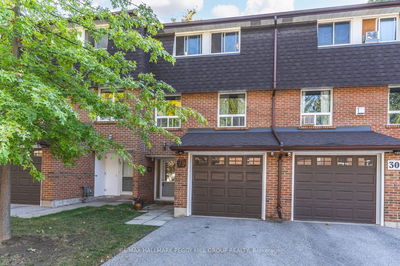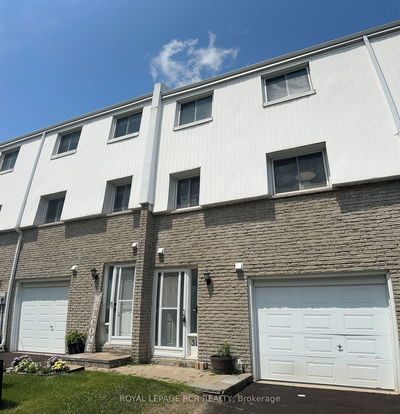3 - 493 Oxbow
Collingwood | Collingwood
$615,000.00
Listed 2 months ago
- 3 bed
- 2 bath
- 1400-1599 sqft
- 1.0 parking
- Condo Townhouse
Instant Estimate
$599,576
-$15,424 compared to list price
Upper range
$639,263
Mid range
$599,576
Lower range
$559,889
Property history
- Now
- Listed on Aug 1, 2024
Listed for $615,000.00
68 days on market
Location & area
Schools nearby
Home Details
- Description
- Bright Fully Renovated End Unit In A Private And Convenient Location In Cranberry With Three Large Bedrooms And Two New Bathrooms. Extended Large Private Patio And Additional Upper Deck Off The Master Bedroom Allows You To Enjoy The Views Of The Mountains And Golf Course. Master Bedroom Features A Beautifully Renovated Ensuite Bathroom, A Walk In Closet And Vaulted Ceiling. Gorgeous Top Of The Line Engineered Hardwood Flooring In Upper Hall And All Bedrooms. Open Area Main Floor Has Custom Built Kitchen With Floor To Ceiling Pantry And Heated Kitchen Floors; Large Working Island And Lots Of Counter Space. Cambria Quartz Counters With Waterfall, Backsplash And Tons Of Cabinets. The Living Room Offers A New Gas Fireplace And Windows Overlooking Green Space And Lots Of Trees. The Laundry Room Is Conveniently Located Off The Kitchen With Additional Storage Space Including A Cedar Lined Closet And Under Stair Space. An Outdoor Shed And Your Private Parking Spot Right At The Front Door. All Windows Replaced And Ductless AC/Heater Installed In 2018 Heats The Place In Winter And Cools It In The Summer. Very Low Cost For Utilities. Close To Amenities And Shopping In Collingwood. Short Drive To Mountain. Enjoy Four Seasons Living In A Great Location.
- Additional media
- -
- Property taxes
- $2,586.33 per year / $215.53 per month
- Condo fees
- $492.03
- Basement
- None
- Year build
- -
- Type
- Condo Townhouse
- Bedrooms
- 3
- Bathrooms
- 2
- Pet rules
- Restrict
- Parking spots
- 1.0 Total
- Parking types
- Exclusive
- Floor
- -
- Balcony
- Open
- Pool
- -
- External material
- Vinyl Siding
- Roof type
- -
- Lot frontage
- -
- Lot depth
- -
- Heating
- Heat Pump
- Fire place(s)
- Y
- Locker
- None
- Building amenities
- Bbqs Allowed, Visitor Parking
- Main
- Kitchen
- 11’7” x 13’1”
- Breakfast
- 0’0” x 0’0”
- Dining
- 10’0” x 11’8”
- Living
- 16’3” x 23’9”
- Laundry
- 5’7” x 8’8”
- 2nd
- Prim Bdrm
- 12’3” x 13’9”
- 2nd Br
- 8’3” x 13’7”
- 3rd Br
- 10’10” x 10’4”
Listing Brokerage
- MLS® Listing
- S9235113
- Brokerage
- RE/MAX REALTY SPECIALISTS INC.
Similar homes for sale
These homes have similar price range, details and proximity to 493 Oxbow
