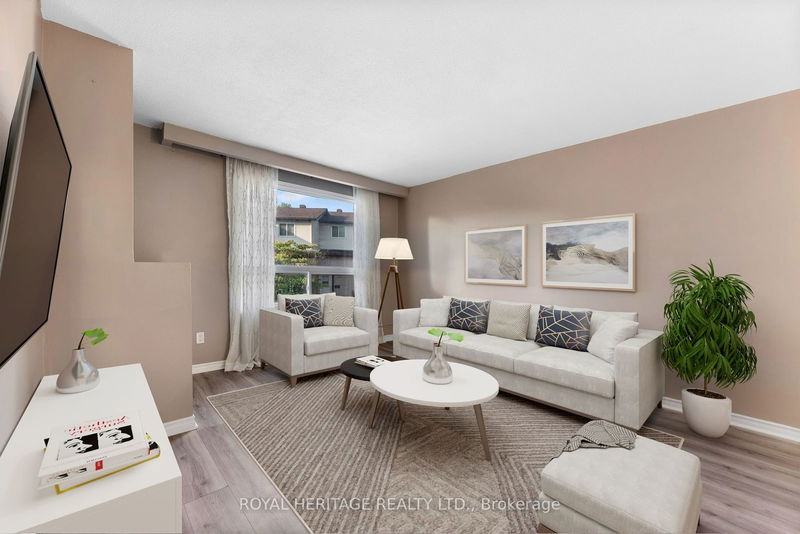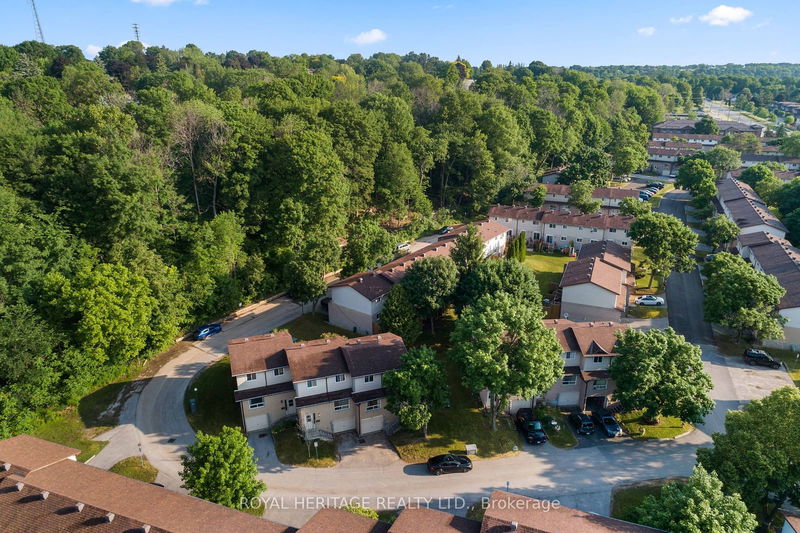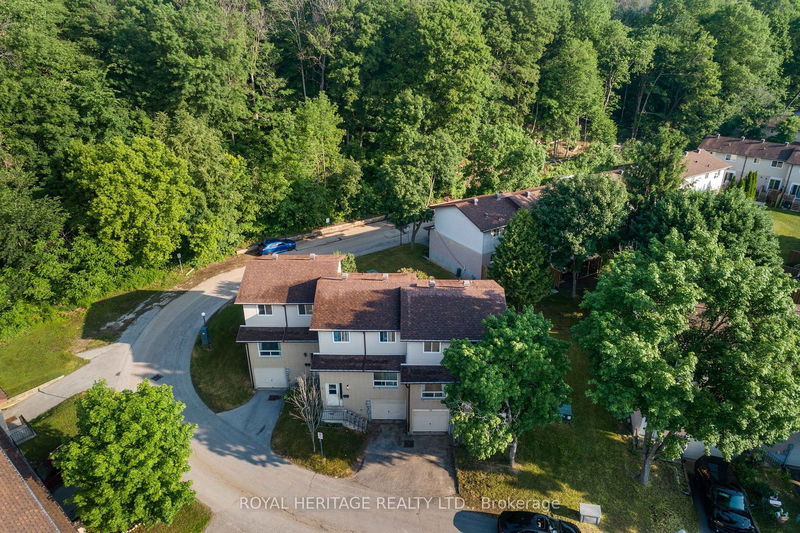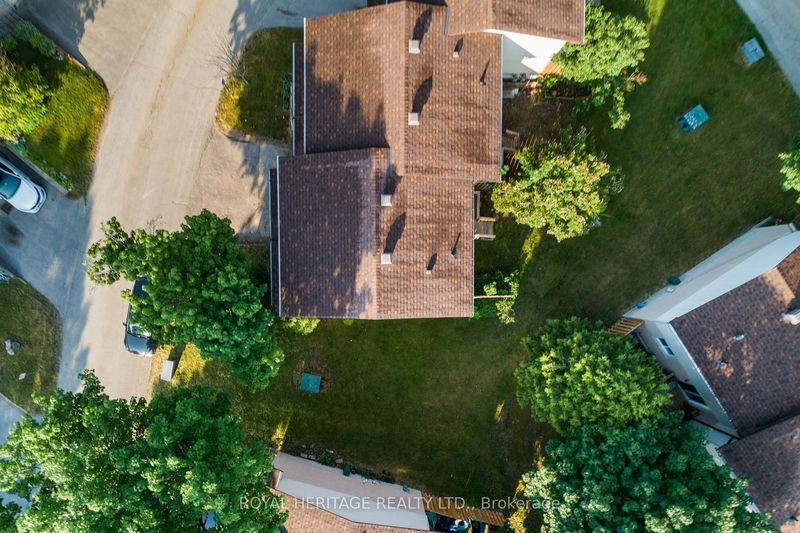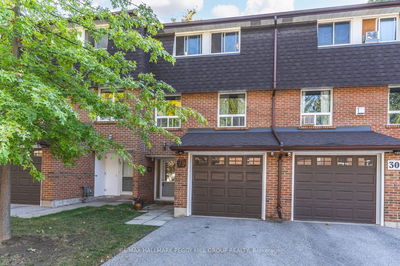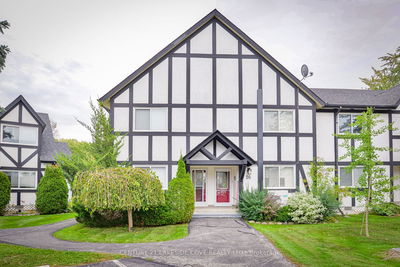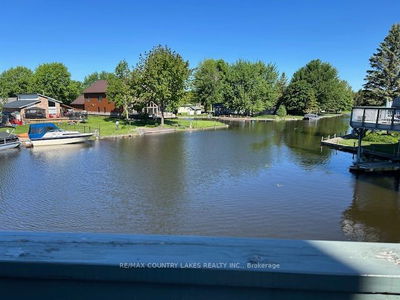55 - 1095 Mississaga
Orillia | Orillia
$489,900.00
Listed 2 months ago
- 3 bed
- 1 bath
- 1000-1199 sqft
- 2.0 parking
- Condo Townhouse
Instant Estimate
$484,240
-$5,661 compared to list price
Upper range
$524,870
Mid range
$484,240
Lower range
$443,609
Property history
- Now
- Listed on Aug 1, 2024
Listed for $489,900.00
67 days on market
- Oct 16, 2023
- 1 year ago
Terminated
Listed for $489,000.00 • 10 months on market
Location & area
Schools nearby
Home Details
- Description
- Attention Investors and First Time home buyers. RARE END UNIT!! Welcome to The VILLAGE GREEN and Unit #55. This spacious 3 bedroom townhome has been fully renovated top to bottom. It features a large Living/Dining open to the kitchen with patio doors overlooking the backyard and green space. The Refrigerator is brand new and comes with a Warranty! This complex is situated in a family friendly neighbourhood with close proximity to HWY 11, parks, schools and all the amenities Orillia has to offer. Open concept living and dining room lead you to your private deck with ample space for a BBQ. New kitchen, extra padding underneath new flooring and even heated floors in the bathroom! Basement is unfinished, great for a future Rec Room and extra storage. No expense was spared, this is a must see. Close to amenities with just minutes to Costco, Hospital, near by schools, shopping, restaurants, Georgian College and Lakehead University, playground, tennis courts, rec centre, a few different beaches, PLUS Lake Simcoe and Couchiching providing all season fun!!
- Additional media
- -
- Property taxes
- $2,105.00 per year / $175.42 per month
- Condo fees
- $385.00
- Basement
- Part Fin
- Year build
- 31-50
- Type
- Condo Townhouse
- Bedrooms
- 3
- Bathrooms
- 1
- Pet rules
- Restrict
- Parking spots
- 2.0 Total | 1.0 Garage
- Parking types
- Exclusive
- Floor
- -
- Balcony
- None
- Pool
- -
- External material
- Brick
- Roof type
- -
- Lot frontage
- -
- Lot depth
- -
- Heating
- Baseboard
- Fire place(s)
- N
- Locker
- None
- Building amenities
- Visitor Parking
- Main
- Living
- 21’5” x 9’10”
- Dining
- 6’7” x 6’7”
- Kitchen
- 14’12” x 6’7”
- 2nd
- Br
- 44’7” x 9’10”
- Br
- 11’12” x 7’12”
- Br
- 10’12” x 6’7”
- 4’12” x 7’12”
Listing Brokerage
- MLS® Listing
- S9235375
- Brokerage
- ROYAL HERITAGE REALTY LTD.
Similar homes for sale
These homes have similar price range, details and proximity to 1095 Mississaga
