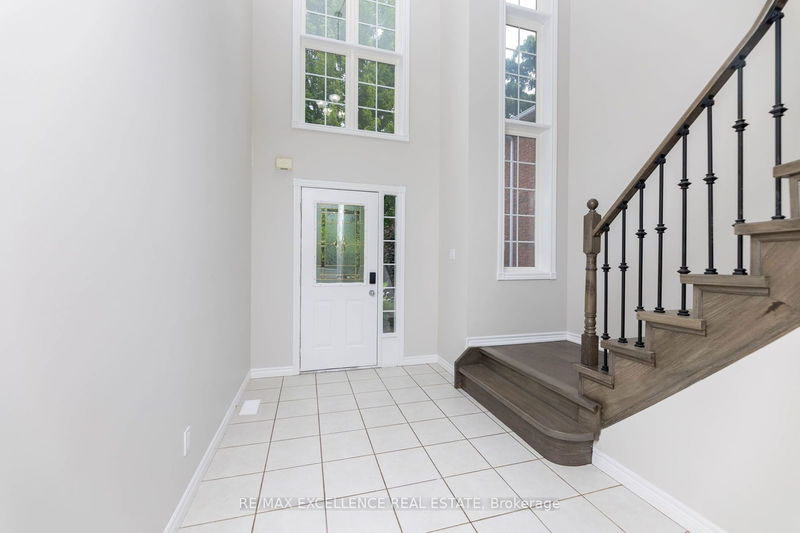51 Stollar
Little Lake | Barrie
$999,999.00
Listed 2 months ago
- 4 bed
- 4 bath
- - sqft
- 6.0 parking
- Detached
Instant Estimate
$1,005,224
+$5,225 compared to list price
Upper range
$1,086,541
Mid range
$1,005,224
Lower range
$923,907
Property history
- Aug 2, 2024
- 2 months ago
Price Change
Listed for $999,999.00 • 20 days on market
- Jul 6, 2022
- 2 years ago
Expired
Listed for $1,250,000.00 • 3 months on market
- Oct 9, 2020
- 4 years ago
Sold for $745,000.00
Listed for $749,900.00 • 14 days on market
Location & area
Schools nearby
Home Details
- Description
- Absolutely Stunning Family Home Located In The Highly Desirable Little Lake Community, Back On A Premium Ravine Lot! 9' Ceilings On Main Floor, Thousands Spent On Upgrades. Double height foyer with new stair case and iron pickets. Huge great room combines with dinning, lot of windows for natural light. Whole House New Paint and Hardwood Floor Through Out. Fully Renovated Lower Level with Pot Lights, Vinyl Flooring, Large Recreation Room, Family room with gas fireplace, open concept kitchen combine with breakfast area off looks to deck .3Pc Bathroom With double vanity and upgraded Porcelain Tiles, Walk To Large Deck .Overlooking Ravine, Main Floor Laundry With Entry To Double Garage. Huge primary room with 5 piece Ensuite and descent size other rooms. Must see !
- Additional media
- -
- Property taxes
- $5,110.10 per year / $425.84 per month
- Basement
- Fin W/O
- Basement
- Finished
- Year build
- -
- Type
- Detached
- Bedrooms
- 4 + 1
- Bathrooms
- 4
- Parking spots
- 6.0 Total | 2.0 Garage
- Floor
- -
- Balcony
- -
- Pool
- None
- External material
- Brick
- Roof type
- -
- Lot frontage
- -
- Lot depth
- -
- Heating
- Forced Air
- Fire place(s)
- Y
- Main
- Living
- 10’8” x 17’11”
- Dining
- 8’6” x 9’11”
- Family
- 14’6” x 12’8”
- Breakfast
- 12’12” x 10’4”
- Kitchen
- 12’12” x 10’4”
- Foyer
- 10’12” x 11’12”
- 2nd
- Prim Bdrm
- 21’12” x 14’10”
- 2nd Br
- 21’12” x 14’12”
- 3rd Br
- 10’12” x 10’4”
- 4th Br
- 10’0” x 12’0”
- Bsmt
- Media/Ent
- 10’4” x 8’12”
- Br
- 18’9” x 12’8”
Listing Brokerage
- MLS® Listing
- S9238614
- Brokerage
- RE/MAX EXCELLENCE REAL ESTATE
Similar homes for sale
These homes have similar price range, details and proximity to 51 Stollar









