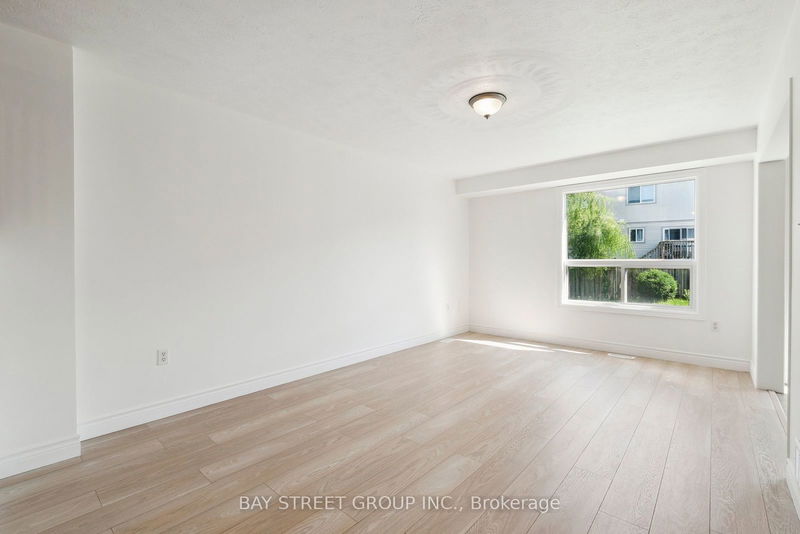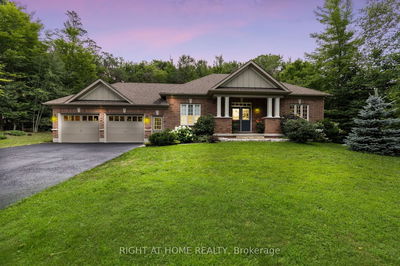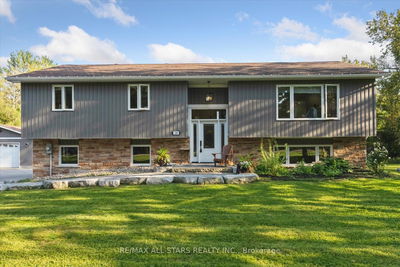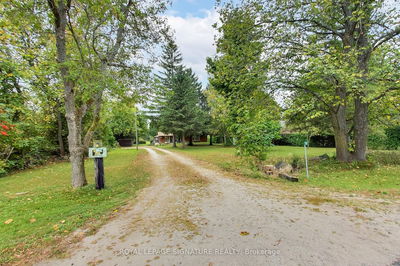12 Vanessa
Orillia | Orillia
$799,000.00
Listed 2 months ago
- 3 bed
- 4 bath
- 1100-1500 sqft
- 6.0 parking
- Detached
Instant Estimate
$804,647
+$5,647 compared to list price
Upper range
$860,767
Mid range
$804,647
Lower range
$748,526
Property history
- Now
- Listed on Aug 4, 2024
Listed for $799,000.00
65 days on market
- Jun 26, 2024
- 3 months ago
Terminated
Listed for $839,000.00 • about 1 month on market
Location & area
Schools nearby
Home Details
- Description
- Welcome Home to 12 Vanessa dr , located 20 years mature community in Orillia. Nice House with 3+1Bed and 3.5 Bath. The Main Level Offers an Open Concept Living& Dinning Area w/wood Floor and TheLarge Windows Face to SouthWest, Allow Plenty of Natural Light to Shine Through breakfast zone andliving room. Upper Level has a Generous Sized Primary Bedroom, With Walk in Closet , 2 AdditionalBedrooms. Basement is finished with 1 Bedroom ,Exercise Rm , 3 pc bath, and laundry Rm .LongerDriveway No Sidewalk, Allow Parking 4 cars .A/C(2023),Roof(2021),Dryer(2024),Upper level woodfloor(2024), Easy Access to Hwy, Schools, Shopping Mall!
- Additional media
- -
- Property taxes
- $3,725.79 per year / $310.48 per month
- Basement
- Finished
- Year build
- 16-30
- Type
- Detached
- Bedrooms
- 3 + 1
- Bathrooms
- 4
- Parking spots
- 6.0 Total | 2.0 Garage
- Floor
- -
- Balcony
- -
- Pool
- None
- External material
- Brick
- Roof type
- -
- Lot frontage
- -
- Lot depth
- -
- Heating
- Forced Air
- Fire place(s)
- N
- Main
- Living
- 10’12” x 16’7”
- Dining
- 10’12” x 16’7”
- Breakfast
- 10’4” x 9’2”
- Kitchen
- 10’4” x 9’11”
- 2nd
- Prim Bdrm
- 11’6” x 17’5”
- 2nd Br
- 10’8” x 9’2”
- 3rd Br
- 10’2” x 9’10”
- Bsmt
- 4th Br
- 10’6” x 8’8”
- Exercise
- 10’3” x 16’10”
- Laundry
- 0’0” x 0’0”
Listing Brokerage
- MLS® Listing
- S9239301
- Brokerage
- BAY STREET GROUP INC.
Similar homes for sale
These homes have similar price range, details and proximity to 12 Vanessa









