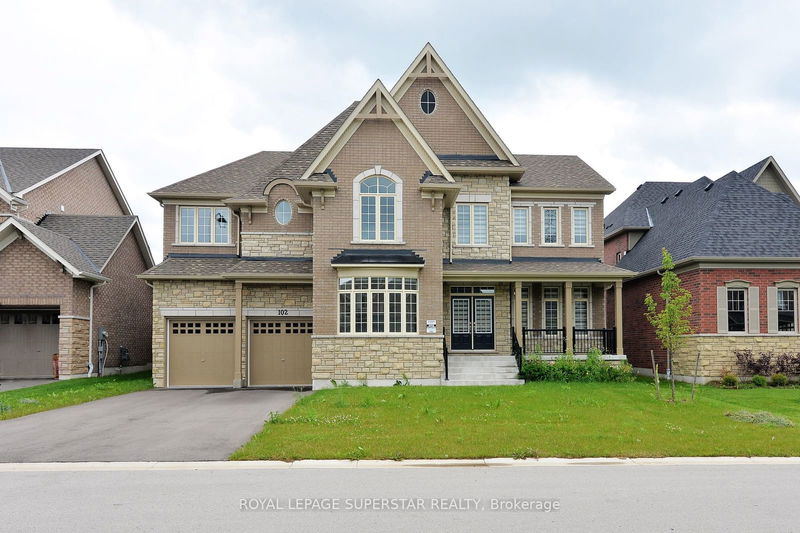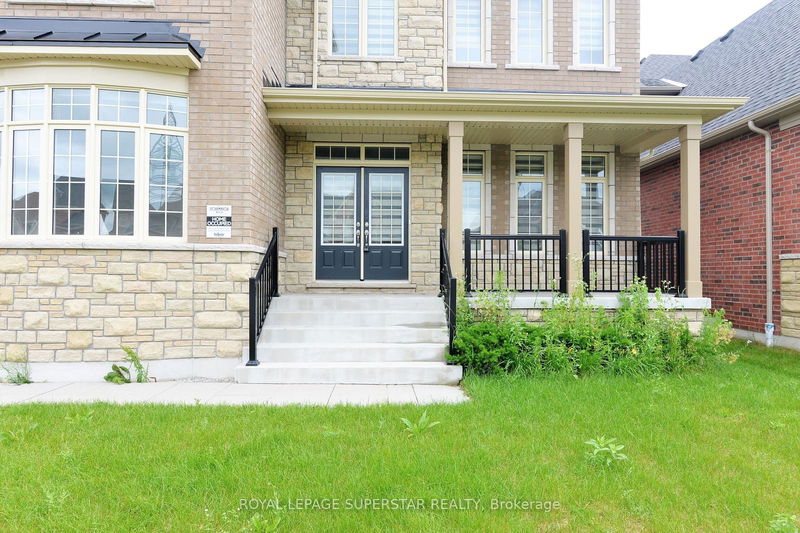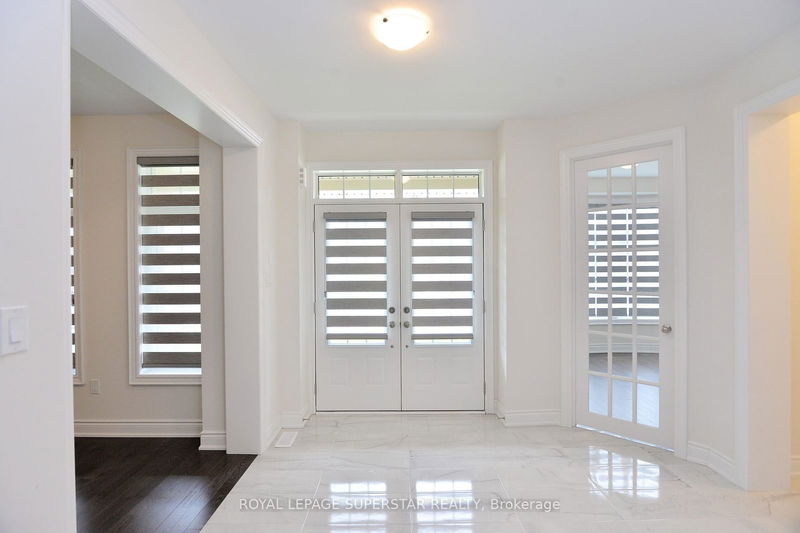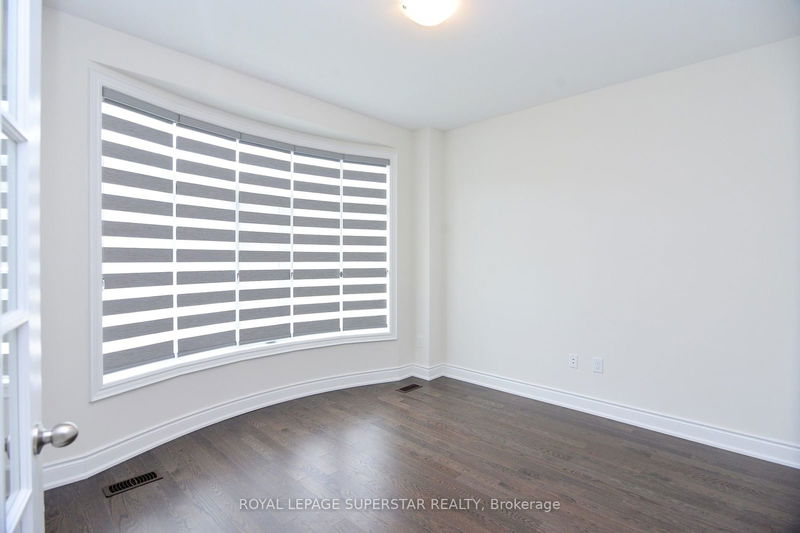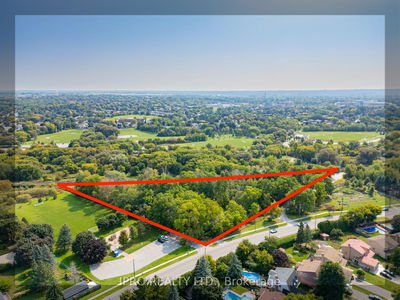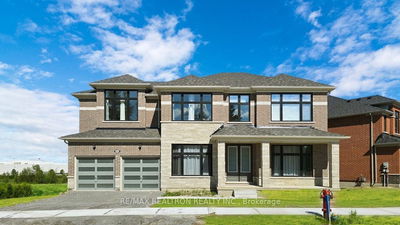102 Rugman
Centre Vespra | Springwater
$1,459,000.00
Listed 2 months ago
- 5 bed
- 6 bath
- - sqft
- 6.0 parking
- Detached
Instant Estimate
$1,191,320
-$267,680 compared to list price
Upper range
$1,347,573
Mid range
$1,191,320
Lower range
$1,035,067
Property history
- Aug 8, 2024
- 2 months ago
Price Change
Listed for $1,459,000.00 • 11 days on market
- Jul 3, 2024
- 3 months ago
Terminated
Listed for $1,449,000.00 • about 1 month on market
- May 22, 2024
- 5 months ago
Terminated
Listed for $1,499,000.00 • about 1 month on market
- Mar 6, 2023
- 2 years ago
Leased
Listed for $3,990.00 • 3 months on market
- Mar 1, 2023
- 2 years ago
Terminated
Listed for $3,990.00 • 3 days on market
- Dec 12, 2022
- 2 years ago
Terminated
Listed for $4,500.00 • about 2 months on market
Location & area
Schools nearby
Home Details
- Description
- HOME IN STONEMANOR WOODS WITH 4,200 SQFT!Lot 62ft Wide and 141ft deep,5 Bedroom and 4.5 Washroom House, Laundry on 2nd Floor, Oak Stairs,Separate Entrance to basement, Modern Very Functional Layout, 3Car garage, All Brick Construction, All Amenities close buy, Shopping of Barrie is in close proximity, Very well Planned and Upscale Neighborhood. executive home is just moments away from the city of Barrie and its many amenities. Impeccably designed with attention to every detail, hardwood and ceramic tile floors, coffered ceilings, custom blinds, Mast Bedroom has large walk-in closet, and a lavish 5pc ensuite with a glass shower and oversized tub.
- Additional media
- https://realexposure-ca.seehouseat.com/2258463?idx=1
- Property taxes
- $5,640.00 per year / $470.00 per month
- Basement
- Unfinished
- Year build
- -
- Type
- Detached
- Bedrooms
- 5
- Bathrooms
- 6
- Parking spots
- 6.0 Total | 3.0 Garage
- Floor
- -
- Balcony
- -
- Pool
- None
- External material
- Brick
- Roof type
- -
- Lot frontage
- -
- Lot depth
- -
- Heating
- Forced Air
- Fire place(s)
- Y
- Main
- Great Rm
- 17’12” x 17’12”
- Breakfast
- 13’11” x 11’12”
- Living
- 11’7” x 12’12”
- Library
- 11’12” x 10’12”
- Kitchen
- 13’9” x 11’11”
- 2nd
- Prim Bdrm
- 17’9” x 14’9”
- 2nd Br
- 11’12” x 11’12”
- 3rd Br
- 12’6” x 14’7”
- 4th Br
- 11’12” x 13’7”
- 5th Br
- 11’12” x 9’10”
Listing Brokerage
- MLS® Listing
- S9244844
- Brokerage
- ROYAL LEPAGE SUPERSTAR REALTY
Similar homes for sale
These homes have similar price range, details and proximity to 102 Rugman
