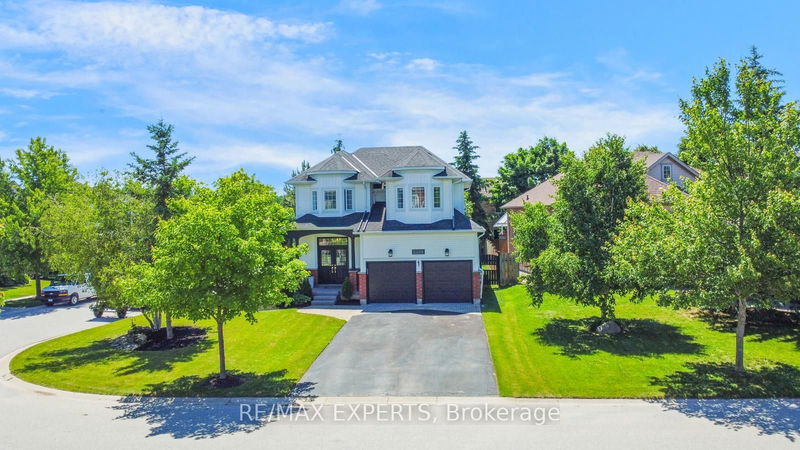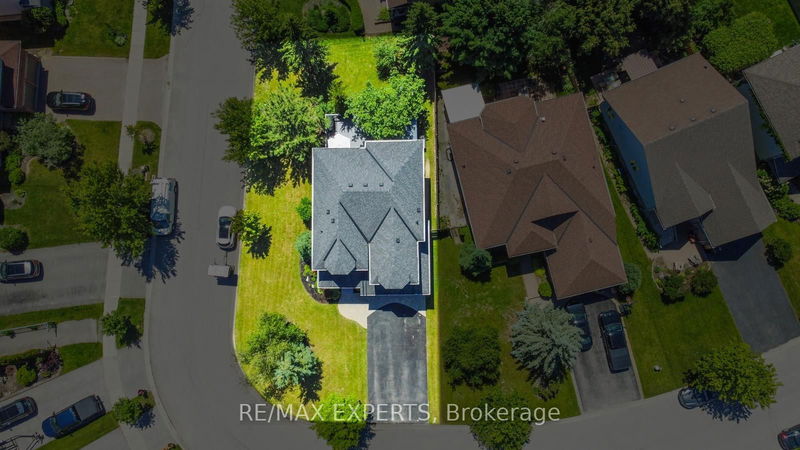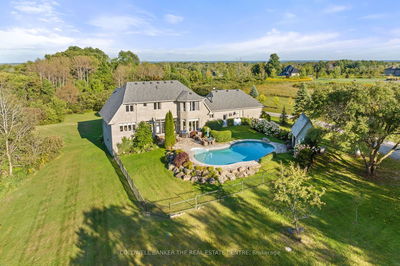11 Kensington
Innis-Shore | Barrie
$999,998.00
Listed 2 months ago
- 3 bed
- 4 bath
- 1500-2000 sqft
- 6.0 parking
- Detached
Instant Estimate
$980,574
-$19,424 compared to list price
Upper range
$1,047,540
Mid range
$980,574
Lower range
$913,608
Property history
- Now
- Listed on Aug 8, 2024
Listed for $999,998.00
61 days on market
- Jun 17, 2024
- 4 months ago
Terminated
Listed for $1,199,000.00 • about 2 months on market
- Apr 26, 2021
- 3 years ago
Sold for $935,000.00
Listed for $859,900.00 • 5 days on market
Location & area
Schools nearby
Home Details
- Description
- Welcome to Barrie's highly coveted Innishore neighbourhood, situated on a corner lot, this impressive, sun-drenched home showcases meticulous maintenance. The living room impresses with its soaring cathedral ceiling, expansive windows that flood the space with natural light, a marble fireplace, and a built-in entertainment unit. This home features elegant maple hardwood floors throughout, and the formal dining room boasts 9-foot ceiling. The spacious eat-in kitchen is a culinary delight, complete with an island, extended upper cabinets, quartz countertops, a glass backsplash, and garden doors leading to a deck with a hot tub, gazebo, BBQ gas line, and fire pit area, perfect for summer enjoyment. The home is adorned with upgraded light fixtures and shutters throughout. The renovated powder room adds a touch of modern sophistication. The primary bedroom offers a luxurious 5-piece ensuite with heated floors, while the third bedroom is thoughtfully designed with a custom closet and Murphy bed. The finished basement features pot lights, a wet bar, a 2-piece bath, with an additional bedroom. The meticulously maintained landscaping is enhanced by an irrigation system, ensuring a lush and inviting exterior. A complete home to enjoy!
- Additional media
- https://tour.homeontour.com/TD_do8h-i?branded=0
- Property taxes
- $5,247.21 per year / $437.27 per month
- Basement
- Finished
- Year build
- 16-30
- Type
- Detached
- Bedrooms
- 3 + 1
- Bathrooms
- 4
- Parking spots
- 6.0 Total | 2.0 Garage
- Floor
- -
- Balcony
- -
- Pool
- None
- External material
- Alum Siding
- Roof type
- -
- Lot frontage
- -
- Lot depth
- -
- Heating
- Forced Air
- Fire place(s)
- Y
- Main
- Dining
- 24’4” x 11’8”
- Family
- 13’2” x 14’1”
- Kitchen
- 16’0” x 13’2”
- 2nd
- Prim Bdrm
- 16’0” x 10’12”
- 2nd Br
- 9’1” x 14’4”
- 3rd Br
- 11’3” x 12’11”
- Bsmt
- Rec
- 22’5” x 20’7”
- Family
- 22’5” x 20’7”
Listing Brokerage
- MLS® Listing
- S9246616
- Brokerage
- RE/MAX EXPERTS
Similar homes for sale
These homes have similar price range, details and proximity to 11 Kensington









