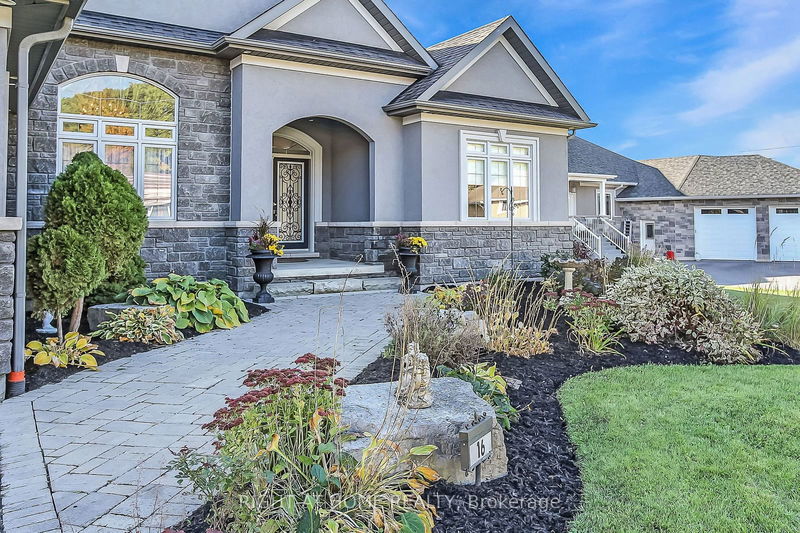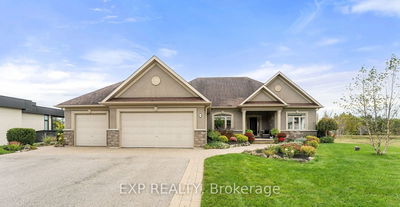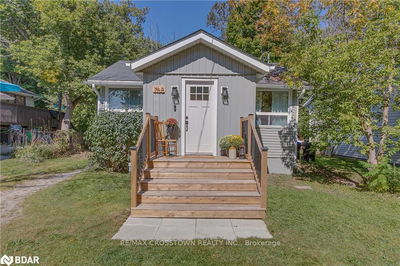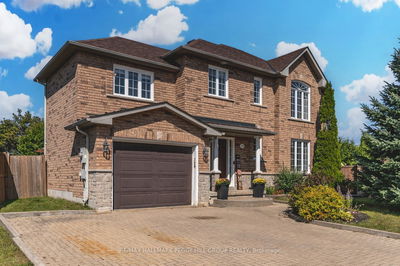16 Deanna
Wasaga Beach | Wasaga Beach
$1,590,000.00
Listed about 2 months ago
- 3 bed
- 3 bath
- 3500-5000 sqft
- 13.0 parking
- Detached
Instant Estimate
$1,522,310
-$67,690 compared to list price
Upper range
$1,720,849
Mid range
$1,522,310
Lower range
$1,323,771
Property history
- Now
- Listed on Aug 12, 2024
Listed for $1,590,000.00
58 days on market
- Jun 17, 2024
- 4 months ago
Terminated
Listed for $1,699,990.00 • about 2 months on market
- Nov 24, 2023
- 11 months ago
Expired
Listed for $1,754,811.00 • 6 months on market
Location & area
Schools nearby
Home Details
- Description
- This beautiful custom-built ranch-style bungalow; with over 3900 sqft of well-designed living space on a prime estate lot - This property boasts a charming stone-stucco exterior with distinctive rooflines. Upon entering, you are welcomed by an open-concept floor plan that ensures a seamless flow thru-out the main living areas. The formal dining room with its impressive 12-foot ceilings, leads to a chef-friendly kitchen equipped with granite countertops/breakfast bar, high-end Bosch; SS appliances, ideal for both everyday meals & entertaining. The great room, featuring a unique vaulted ceiling, provides a spacious inviting area for relaxation & gatherings. Lovingly maintained by its original owners, this home radiates class with elegant crown molding, decorative columns, colonial doors/ Palladian window & thoughtful design. The primary suite offers a serene retreat with a tray ceiling/soft lighting, a spa-like 5-piece ensuite bath with a soaker jet tub, a generous walk-in closet. additional bedrooms on the main floor provide flexible space for family or guests. Practical features include a main floor laundry room with access to the triple-car heated garage The triple-wide private driveway accommodates up to 10 vehicles. The beautifully landscaped yard, equipped with in-ground sprinklers, ensures easy maintenance a lush appearance. Enjoy outdoor living on the 2-tier deck with a gas-hooked-up BBQ, perfect for year-round gatherings. Additional highlights include hardwood flooring, recessed lighting, chandeliers, full finished basement with 2 additional bedrooms & 4PC bath . Central gas heating air conditioning ensure year-round comfort. Located near beaches, skiing, trails, this property offers year-round recreational opportunities and is conveniently an easy commute to the GTA. The home shows exceptionally well, reflecting its classy appearance and the care of its original owners. Schedule a viewing today Easy to show with quick close availability.
- Additional media
- -
- Property taxes
- $6,122.00 per year / $510.17 per month
- Basement
- Finished
- Basement
- Full
- Year build
- 16-30
- Type
- Detached
- Bedrooms
- 3 + 2
- Bathrooms
- 3
- Parking spots
- 13.0 Total | 3.0 Garage
- Floor
- -
- Balcony
- -
- Pool
- None
- External material
- Stone
- Roof type
- -
- Lot frontage
- -
- Lot depth
- -
- Heating
- Forced Air
- Fire place(s)
- Y
- Main
- Living
- 20’12” x 15’7”
- Dining
- 11’11” x 11’11”
- Kitchen
- 20’5” x 14’4”
- Prim Bdrm
- 19’1” x 17’4”
- 2nd Br
- 14’11” x 11’1”
- 3rd Br
- 13’3” x 11’1”
- Laundry
- 9’11” x 5’10”
- Bathroom
- 7’8” x 9’8”
- Bathroom
- 7’11” x 10’1”
- Bsmt
- 4th Br
- 22’9” x 12’1”
- Rec
- 27’12” x 13’5”
- 5th Br
- 14’9” x 13’5”
Listing Brokerage
- MLS® Listing
- S9250932
- Brokerage
- RIGHT AT HOME REALTY
Similar homes for sale
These homes have similar price range, details and proximity to 16 Deanna









